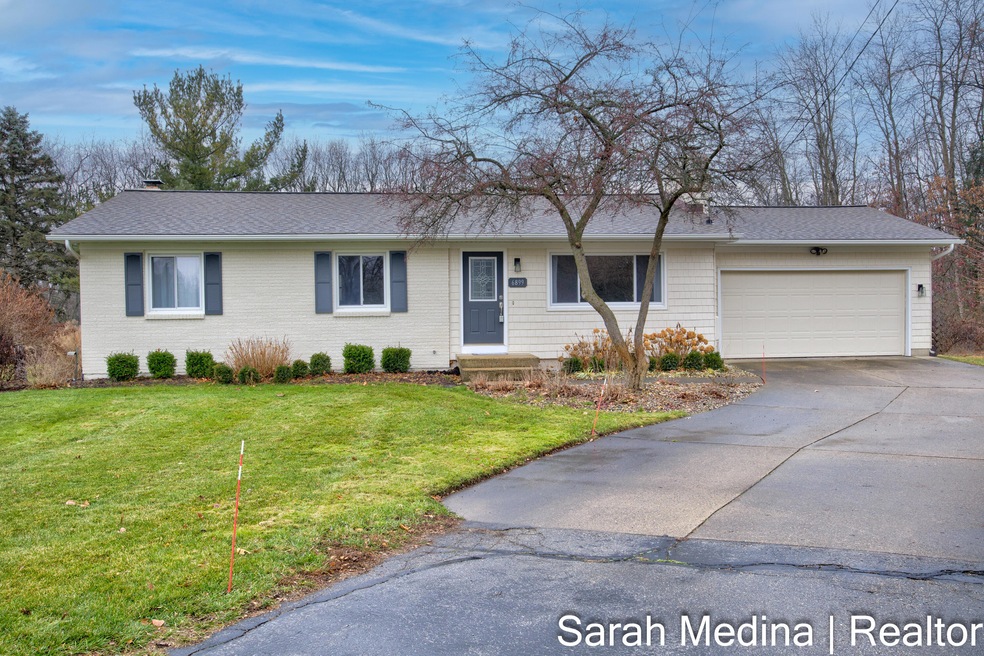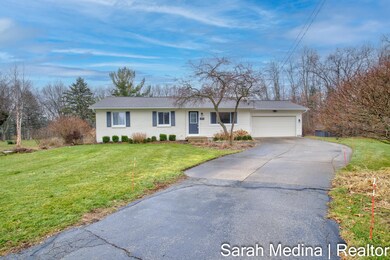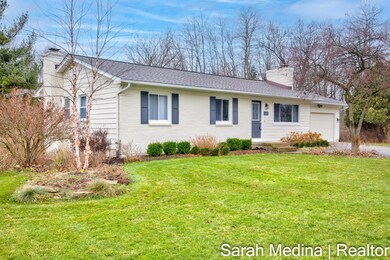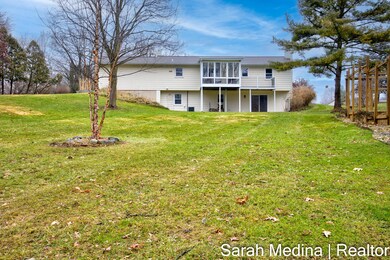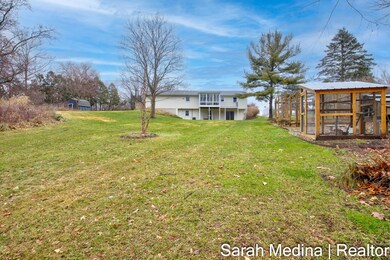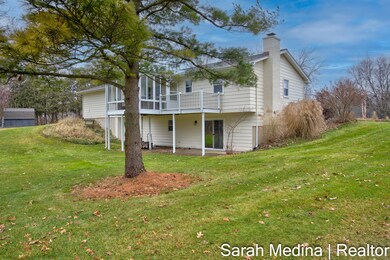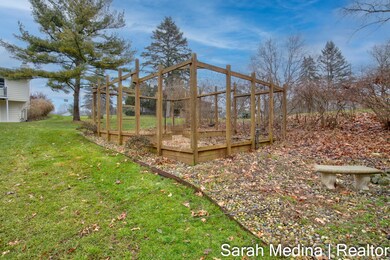
6899 Childsdale Ave NE Rockford, MI 49341
Highlights
- 1.6 Acre Lot
- Deck
- Family Room with Fireplace
- North Rockford Middle School Rated A
- Wood Burning Stove
- Wooded Lot
About This Home
As of January 2024This meticulously maintained ranch-style home, nestled on a generous 1.6-acre lot, offers a perfect blend of vintage charm and contemporary comforts. It is located in the highly sought-after Rockford school district and benefits from Plainfield Township taxes. Inside you'll find new flooring, an updated kitchen with modern appliances and granite countertops, a cozy fireplace in the family room, a primary bedroom with ensuite bathroom for added convenience, and well-appointed additional bedrooms and updated bathrooms. Outside there's an expansive 1.6-acre lot providing ample space for outdoor activities, well-manicured landscaping showcasing the pride of ownership, and a garden fully equipped with irrigation. Additionally, the attached garage adds convenient parking and storage, modernized systems and utilities for energy efficiency and ease of maintenance, and proximity to local amenities, schools, and recreational facilities. This lovingly cared-for ranch-style home from 1973 has timeless design and thoughtful updates. Don't miss the chance to make this house your home. Multiple offers received. Highest and best offers due by Friday, January 5 at 8pm.
Last Agent to Sell the Property
Green Square Properties LLC License #6506048404 Listed on: 01/01/2024
Last Buyer's Agent
Green Square Properties LLC License #6506048404 Listed on: 01/01/2024
Home Details
Home Type
- Single Family
Est. Annual Taxes
- $3,065
Year Built
- Built in 1973
Lot Details
- 1.6 Acre Lot
- Lot Dimensions are 40 x 470 x 370 x 313
- Property fronts a private road
- Cul-De-Sac
- Sprinkler System
- Wooded Lot
- Garden
Parking
- 2 Car Attached Garage
- Garage Door Opener
Home Design
- Brick Exterior Construction
- Shingle Roof
- Aluminum Siding
Interior Spaces
- 1-Story Property
- Wood Burning Stove
- Wood Burning Fireplace
- Replacement Windows
- Family Room with Fireplace
- 2 Fireplaces
- Recreation Room with Fireplace
- Sun or Florida Room
Kitchen
- Oven
- Stove
- Microwave
- Dishwasher
- Kitchen Island
Bedrooms and Bathrooms
- 3 Bedrooms | 2 Main Level Bedrooms
- 3 Full Bathrooms
Laundry
- Laundry on main level
- Dryer
- Washer
Finished Basement
- Walk-Out Basement
- Basement Fills Entire Space Under The House
- Laundry in Basement
- 1 Bedroom in Basement
Outdoor Features
- Deck
Schools
- Roguewood Elementary School
- North Rockford Middle School
- Rockford High School
Utilities
- Humidifier
- Forced Air Heating and Cooling System
- Heating System Uses Natural Gas
- Well
- Natural Gas Water Heater
- Water Softener is Owned
- Septic System
- High Speed Internet
- Cable TV Available
Ownership History
Purchase Details
Home Financials for this Owner
Home Financials are based on the most recent Mortgage that was taken out on this home.Purchase Details
Home Financials for this Owner
Home Financials are based on the most recent Mortgage that was taken out on this home.Purchase Details
Similar Homes in Rockford, MI
Home Values in the Area
Average Home Value in this Area
Purchase History
| Date | Type | Sale Price | Title Company |
|---|---|---|---|
| Warranty Deed | $390,000 | Bell Title | |
| Warranty Deed | $202,000 | None Available | |
| Warranty Deed | $125,000 | None Available |
Mortgage History
| Date | Status | Loan Amount | Loan Type |
|---|---|---|---|
| Previous Owner | $168,000 | New Conventional | |
| Previous Owner | $171,700 | New Conventional | |
| Previous Owner | $70,000 | Future Advance Clause Open End Mortgage |
Property History
| Date | Event | Price | Change | Sq Ft Price |
|---|---|---|---|---|
| 01/23/2024 01/23/24 | Sold | $390,000 | +11.5% | $233 / Sq Ft |
| 01/06/2024 01/06/24 | Pending | -- | -- | -- |
| 01/01/2024 01/01/24 | For Sale | $349,900 | +73.2% | $209 / Sq Ft |
| 06/26/2017 06/26/17 | Sold | $202,000 | +5.3% | $117 / Sq Ft |
| 06/04/2017 06/04/17 | Pending | -- | -- | -- |
| 06/01/2017 06/01/17 | For Sale | $191,900 | -- | $111 / Sq Ft |
Tax History Compared to Growth
Tax History
| Year | Tax Paid | Tax Assessment Tax Assessment Total Assessment is a certain percentage of the fair market value that is determined by local assessors to be the total taxable value of land and additions on the property. | Land | Improvement |
|---|---|---|---|---|
| 2025 | $2,091 | $182,600 | $0 | $0 |
| 2024 | $2,091 | $158,100 | $0 | $0 |
| 2023 | $2,000 | $136,200 | $0 | $0 |
| 2022 | $2,931 | $124,100 | $0 | $0 |
| 2021 | $2,854 | $90,500 | $0 | $0 |
| 2020 | $1,842 | $89,500 | $0 | $0 |
| 2019 | $3,523 | $83,100 | $0 | $0 |
| 2018 | $4,286 | $82,800 | $0 | $0 |
| 2017 | $2,148 | $75,500 | $0 | $0 |
| 2016 | $2,076 | $70,100 | $0 | $0 |
| 2015 | $2,013 | $70,100 | $0 | $0 |
| 2013 | -- | $60,400 | $0 | $0 |
Agents Affiliated with this Home
-

Seller's Agent in 2024
Sarah Medina
Green Square Properties LLC
(269) 929-1373
1 in this area
53 Total Sales
-
B
Seller's Agent in 2017
Bruce Koop
Five Star Real Estate (M6)
(616) 291-4680
21 Total Sales
-
N
Buyer's Agent in 2017
Nancy VanDenBerg
Smith-Diamond Realty
(616) 291-2666
54 Total Sales
Map
Source: Southwestern Michigan Association of REALTORS®
MLS Number: 24000017
APN: 41-10-11-375-014
- 6636 E Riverwoods Ct NE
- 6780 Packer Dr NE
- 3378 Keswick Dr NE
- 3144 Gold Dust St NE
- 6284 Kuttshill Dr NE
- 7450 Roguewood Dr NE
- 6894 Kuttshill Dr NE
- 3569 Warwick Glen Dr NE
- 7300 Packer Dr NE
- 7720 House Ct NE
- 4305 Wintercress Dr NE
- 6922 Knottypine St NE
- 6780 Northland Dr NE
- 6990 Northland Dr NE
- 2490 Persimmon Place NE Unit 23
- 6667 W River Dr NE
- 7979 Ella Terrace Dr NE
- 8069 Ella Terrace Ct
- 8035 Jericho Ave NE
- 5762 Ethelwin Ave NE
