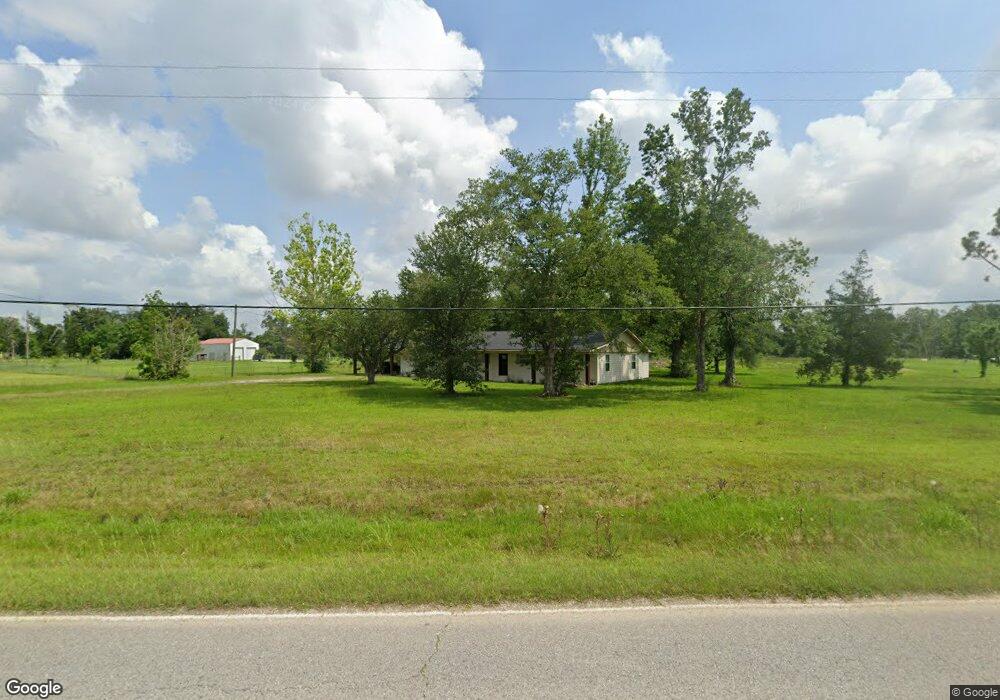6899 Highway 3256 Lake Charles, LA 70615
Estimated Value: $178,000 - $247,716
3
Beds
3
Baths
2,505
Sq Ft
$88/Sq Ft
Est. Value
About This Home
This home is located at 6899 Highway 3256, Lake Charles, LA 70615 and is currently estimated at $219,679, approximately $87 per square foot. 6899 Highway 3256 is a home located in Calcasieu Parish with nearby schools including LeBleu Settlement Elementary School and Iowa High School.
Ownership History
Date
Name
Owned For
Owner Type
Purchase Details
Closed on
Jun 28, 2021
Sold by
Southwest Holdings Llc
Bought by
Hebert Tori
Current Estimated Value
Home Financials for this Owner
Home Financials are based on the most recent Mortgage that was taken out on this home.
Original Mortgage
$233,750
Outstanding Balance
$212,092
Interest Rate
2.9%
Mortgage Type
New Conventional
Estimated Equity
$7,587
Purchase Details
Closed on
Aug 20, 2018
Sold by
Burson Alfred Lee and Burson Coleman Levander
Bought by
Southwest Holdings Llc
Home Financials for this Owner
Home Financials are based on the most recent Mortgage that was taken out on this home.
Original Mortgage
$156,000
Interest Rate
4.5%
Mortgage Type
Commercial
Create a Home Valuation Report for This Property
The Home Valuation Report is an in-depth analysis detailing your home's value as well as a comparison with similar homes in the area
Home Values in the Area
Average Home Value in this Area
Purchase History
| Date | Buyer | Sale Price | Title Company |
|---|---|---|---|
| Hebert Tori | $275,000 | None Available | |
| Southwest Holdings Llc | $70,000 | None Available |
Source: Public Records
Mortgage History
| Date | Status | Borrower | Loan Amount |
|---|---|---|---|
| Open | Hebert Tori | $233,750 | |
| Previous Owner | Southwest Holdings Llc | $156,000 |
Source: Public Records
Tax History Compared to Growth
Tax History
| Year | Tax Paid | Tax Assessment Tax Assessment Total Assessment is a certain percentage of the fair market value that is determined by local assessors to be the total taxable value of land and additions on the property. | Land | Improvement |
|---|---|---|---|---|
| 2024 | $332 | $3,060 | $70 | $2,990 |
| 2023 | $332 | $3,060 | $70 | $2,990 |
| 2022 | $330 | $3,060 | $70 | $2,990 |
| 2021 | $322 | $3,060 | $70 | $2,990 |
| 2020 | $322 | $2,760 | $70 | $2,690 |
| 2019 | $415 | $3,060 | $70 | $2,990 |
| 2018 | $415 | $3,060 | $70 | $2,990 |
Source: Public Records
Map
Nearby Homes
- 7020 Highway 90 E
- 337 Scheufens Rd
- 405 Scheufens Rd
- 329 Scheufens Rd
- 85 W Blue Heron Dr W
- 84 W Blue Heron Dr W
- 6336 E Opelousas St
- 1036 I 10 Mobile Village Rd
- 0 Mark Lebleu Rd
- 0 Mark Lebleu Rd Unit SWL25100814
- 6707 Oriole Cir
- 1416 Garreth Rd
- 217 Packing House Rd
- 7717 Effie Nina Way
- 6549 McCown Rd
- 0 Horsemans Dr
- 5 Horseman's Dr
- 0 Horseman's Dr
- 3 Horseman's Dr
- 8 Horseman's Dr
- 6899 Louisiana 3256
- 6929 Highway 3256
- 6951 Highway 3256
- 6941 Highway 3256
- 6875 Highway 3256
- 6920 Highway 3256
- 136 Hungerford Rd
- 6858 Highway 3256
- 6810 Highway 3256
- 6851 Highway 3256
- 6850 Highway 3256
- 6963 Highway 3256
- 0 Louisiana 3256 Unit SWL21007526
- 6992 Louisiana 3256
- 0 Louisiana 3256 Unit 169445
- 0 Louisiana 3256 Unit 169443
- 0 TBD Louisiana 3256
- TBD Louisiana 3256
- 0 Louisiana 3256
- 6832 Highway 3256
