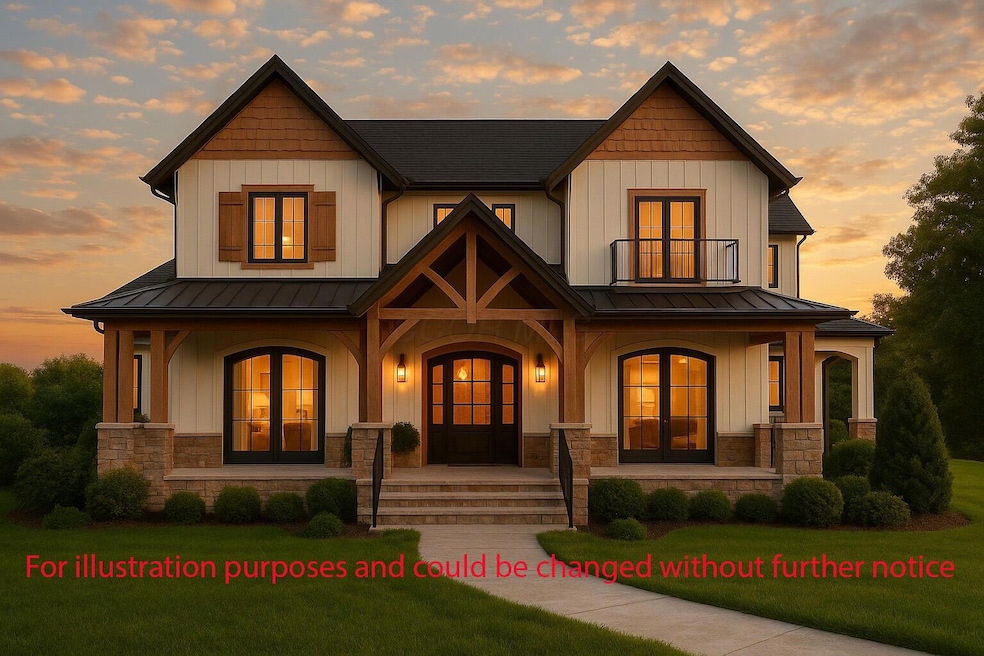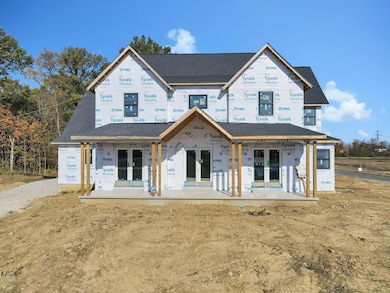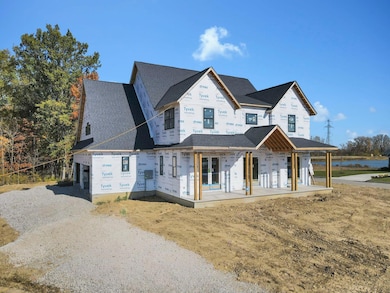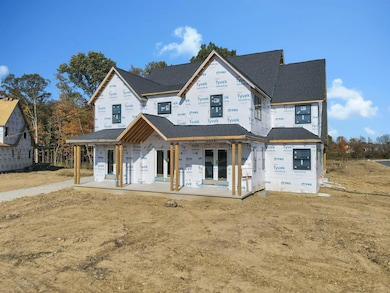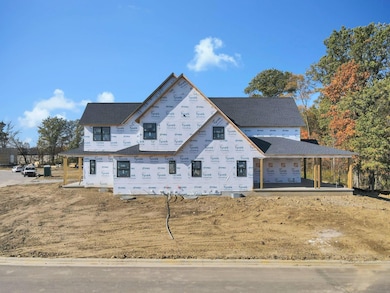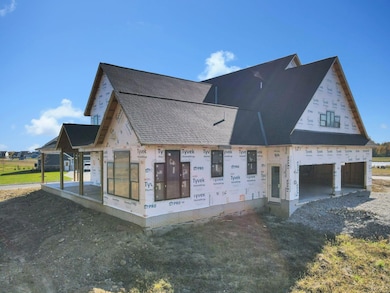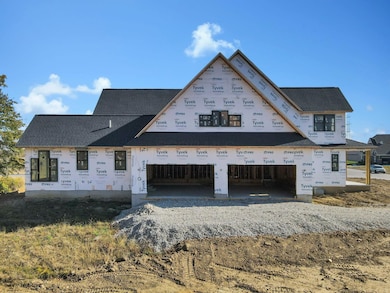6899 Woodedge Ln Hilliard, OH 43026
Brown NeighborhoodEstimated payment $7,956/month
Highlights
- New Construction
- Wood Flooring
- Bonus Room
- Hilliard Memorial Middle School Rated 10
- Main Floor Primary Bedroom
- Sun or Florida Room
About This Home
Luxury Custom-Built new Home in Alton Place in Hilliard. This one-of-a-kind 6,700 sq.ft.+ Buckeye Homes estate offers 2 master suites and 3 additional suites, each with a private bath. A 600 sq. ft. bonus room w/lg closet storage, 2nd-floor laundry, and a 4-car garage add to the convenience. The 1st fl boasts a GR, formal DR, den, sunroom, gourmet kitchen, and 2nd laundry in MS. Built with the highest-quality 100% concrete and gravel foundation, this home sits on the largest lot in Alton Place and features Andersen windows, CertainTeed shingles, solid wood flooring & cabinetry, Delta plumbing fixtures, ceiling fans in every bedroom and so much more. A true masterpiece of quality and design! Conveniently located just W of Alton Darby at Roberts Rd & only 2 miles W of I-270.
Listing Agent
Berkshire Hathaway HS Calhoon License #0000185118 Listed on: 03/24/2025

Home Details
Home Type
- Single Family
Est. Annual Taxes
- $478
Year Built
- Built in 2025 | New Construction
Parking
- 4 Car Attached Garage
- Side or Rear Entrance to Parking
- Garage Door Opener
Home Design
- Brick Exterior Construction
- Poured Concrete
- Stone Exterior Construction
Interior Spaces
- 6,719 Sq Ft Home
- 2-Story Property
- Gas Log Fireplace
- Insulated Windows
- Great Room
- Bonus Room
- Sun or Florida Room
- Laundry on main level
Kitchen
- Gas Range
- Microwave
- Dishwasher
Flooring
- Wood
- Carpet
- Ceramic Tile
Bedrooms and Bathrooms
- 6 Bedrooms | 2 Main Level Bedrooms
- Primary Bedroom on Main
Basement
- Basement Fills Entire Space Under The House
- Recreation or Family Area in Basement
- Basement Window Egress
Utilities
- Forced Air Heating and Cooling System
- Heating System Uses Gas
- Gas Water Heater
Additional Features
- Patio
- 0.5 Acre Lot
Community Details
- No Home Owners Association
Listing and Financial Details
- Assessor Parcel Number 053-000765
Map
Home Values in the Area
Average Home Value in this Area
Tax History
| Year | Tax Paid | Tax Assessment Tax Assessment Total Assessment is a certain percentage of the fair market value that is determined by local assessors to be the total taxable value of land and additions on the property. | Land | Improvement |
|---|---|---|---|---|
| 2024 | $478 | $7,530 | $7,530 | -- |
| 2023 | $423 | $7,530 | $7,530 | $0 |
| 2022 | $0 | $0 | $0 | $0 |
Property History
| Date | Event | Price | List to Sale | Price per Sq Ft |
|---|---|---|---|---|
| 04/01/2025 04/01/25 | For Sale | $1,499,000 | 0.0% | $223 / Sq Ft |
| 03/31/2025 03/31/25 | Off Market | $1,499,000 | -- | -- |
| 03/24/2025 03/24/25 | For Sale | $1,499,000 | -- | $223 / Sq Ft |
Purchase History
| Date | Type | Sale Price | Title Company |
|---|---|---|---|
| Warranty Deed | $175,000 | Clean Title |
Source: Columbus and Central Ohio Regional MLS
MLS Number: 225008989
APN: 053-000765
- 6891 Woodedge Ln
- 6756 Lakeside Place
- Zander Residence Plan at Alton Place
- Chelsea Plan at Alton Place
- Scarlett Custom Plan A at Alton Place
- Jackson Plan at Alton Place
- Jordan Plan at Alton Place
- Gia Plan at Alton Place
- The Iris Residence Plan at Alton Place
- Magaw Residence Plan at Alton Place
- Erwine Residence Plan at Alton Place
- Payne Residence Plan at Alton Place
- Beabout Residence Plan at Alton Place
- DeNiro Residence Plan at Alton Place
- Haslam Residence Plan at Alton Place
- Scarlett Plan at Alton Place
- Carroll Residence Plan at Alton Place
- Bennett Plan at Alton Place
- Ferryman Residence Plan at Alton Place
- Kline Residence Plan at Alton Place
- 6631 Tanager Ln
- 2800 Pheasant Field Dr
- 2591 Goldenstrand Dr
- 2948 Collier Hill Ct
- 5841 Privilege Dr
- 2640 Lakebridge Ln
- 1745 Sledge Dr
- 2167 Ripple Rd
- 2131 Ripple Rd
- 2578 Hilliard Place Dr
- 5826 Wooden Plank Rd
- 5754 Wooden Plank Rd
- 2767 Hickory Mill Dr
- 3415 Durban St
- 5535 Cabot Cove Dr
- 5702 Mango Ln Unit 106A
- 5702 Mango Ln
- 5911 Vero Dr
- 4170 Green Clover Dr
- 5364 Whirlwind Cove Dr
