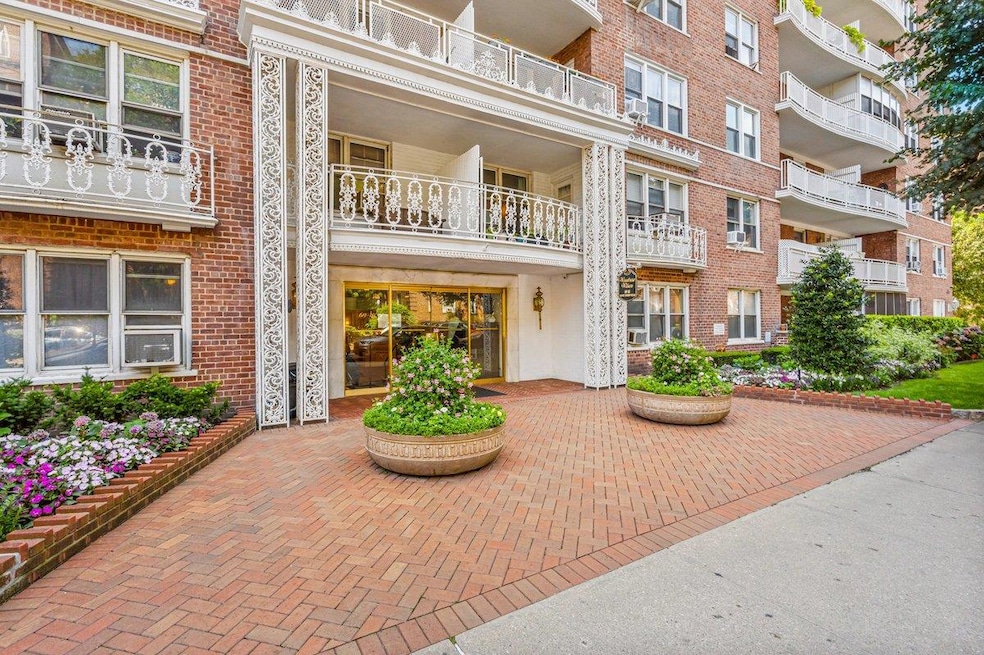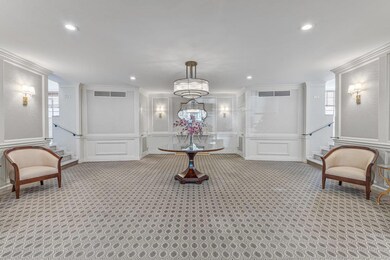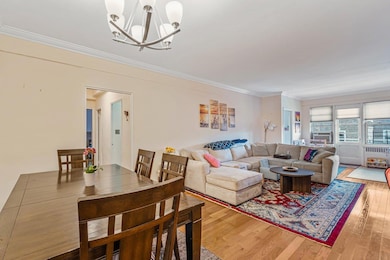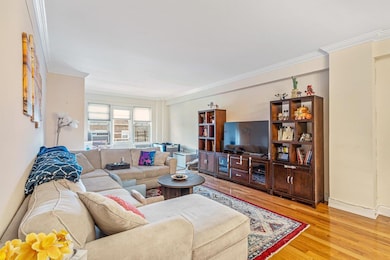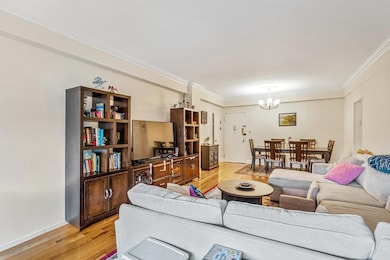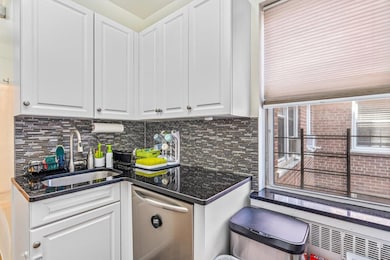Estimated payment $2,808/month
Highlights
- Cats Allowed
- Heating Available
- 4-minute walk to Yellowstone Municipal Park
- Ps 196 Grand Central Parkway Rated A
About This Home
Renovated and beautifully maintained 2 Bedroom/Jr4 coop at sought-after Woodrow Wilson. This apartment boasts a spacious living and dining room with kid's playroom area or home office — perfect for modern living. Large windows and door to terrace flood the space with natural light,
The updated kitchen offers plenty of cabinet storage and ample counter space, ideal for cooking and entertaining. The custom-tiled bathroom features a large built-in ledge/shelf next to tub for convenience.
Oversized primary bedroom with large closet and corner office space. Second bedroom has two-windowed exposures with lots of sunlight and a closet. Hardwood floors throughout and two hallway custom -built walk-in closets!
Meticulously maintained building with a 24 hour doorman, live-in super, laundry and storage in basement, parking available immediately, and subletting allowed after two years. Located in the heart of Forest Hills. Close to Queens Blvd and Austin Street shopping, restaurants, Trader Joe's, and transportation — including the E/F/M/R subway lines and LIRR — providing an easy commute to Manhattan.
Zoned for top-rated schools and surrounded by beautifully manicured grounds, this Jr4 is an ideal blend of comfort, convenience, and community.
Listing Agent
RE/MAX City Square Brokerage Phone: 718-570-7690 License #10301207249 Listed on: 07/18/2025

Property Details
Home Type
- Co-Op
Year Built
- Built in 1953
Parking
- 1 Car Garage
Home Design
- 1,045 Sq Ft Home
Kitchen
- Oven
Bedrooms and Bathrooms
- 2 Bedrooms
- 1 Full Bathroom
Schools
- Ps 196 Grand Central Parkway Elementary School
- JHS 157 Stephen A Halsey Middle School
- Forest Hills High School
Utilities
- Cooling System Mounted To A Wall/Window
- Heating Available
Listing and Financial Details
- Assessor Parcel Number 02212-0014-00069-010-000006D
Community Details
Overview
- Jr4/2 Bedrooms, 1 Bathroom W/Patio
Pet Policy
- Cats Allowed
Map
About This Building
Home Values in the Area
Average Home Value in this Area
Property History
| Date | Event | Price | List to Sale | Price per Sq Ft | Prior Sale |
|---|---|---|---|---|---|
| 09/17/2025 09/17/25 | Pending | -- | -- | -- | |
| 08/04/2025 08/04/25 | Price Changed | $449,000 | -14.0% | $430 / Sq Ft | |
| 07/29/2025 07/29/25 | Price Changed | $522,000 | -4.9% | $500 / Sq Ft | |
| 07/18/2025 07/18/25 | For Sale | $549,000 | +10.0% | $525 / Sq Ft | |
| 12/09/2024 12/09/24 | Off Market | $499,000 | -- | -- | |
| 06/12/2019 06/12/19 | Sold | $499,000 | 0.0% | -- | View Prior Sale |
| 02/01/2019 02/01/19 | Pending | -- | -- | -- | |
| 01/03/2019 01/03/19 | Price Changed | $499,000 | -3.9% | -- | |
| 12/01/2018 12/01/18 | For Sale | $519,000 | -- | -- |
Source: OneKey® MLS
MLS Number: 890818
APN: 630100-02212-0014-1-0-06D
- 69-10 108th St Unit 1B
- 69-10 108th St Unit 4C
- 69-09 108th St Unit 312
- 69-09 108th St Unit 105
- 68-61 Yellowstone Blvd Unit 618
- 68-61 Yellowstone Blvd Unit 606
- 68-61 Yellowstone Blvd Unit 216
- 68-61 Yellowstone Blvd Unit 519
- 68-63 108th St Unit 2-D
- 68-63 108th St Unit 3J
- 69-10 Yellowstone Blvd Unit 114
- 69-10 Yellowstone Blvd Unit 115
- 69-10 Yellowstone Blvd Unit 612
- 6910 Yellowstone Blvd Unit 301
- 69-60 108th St Unit 719
- 69-60 108th St Unit 518
- 69-60 108th St Unit 211
- 69-60 108th St Unit 503
- 6837 108th St Unit 5H
- 69-40 Yellowstone Blvd Unit 207
