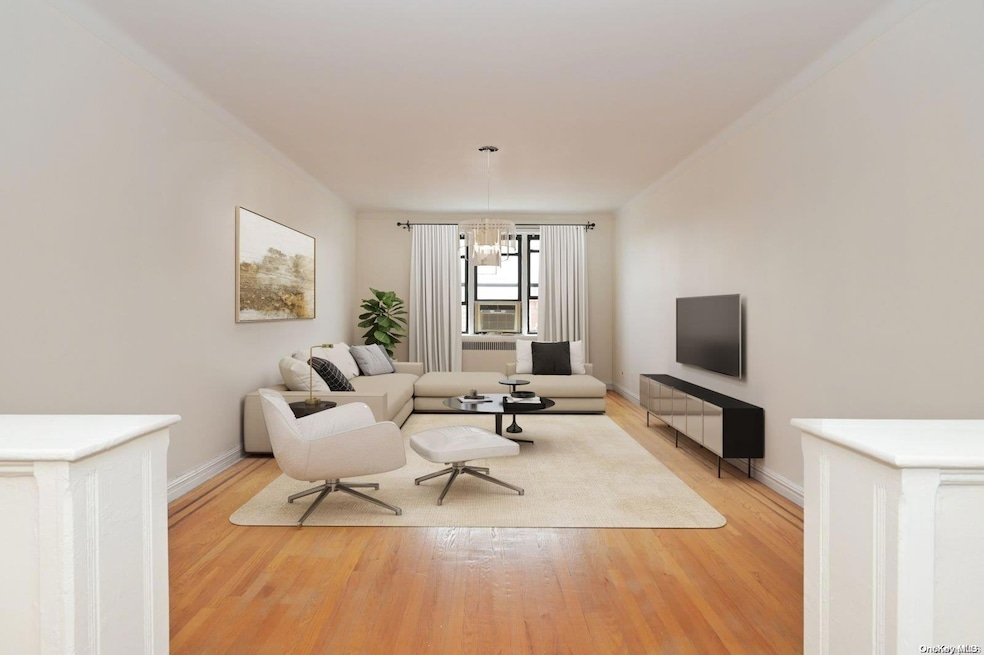
Highlights
- Property is near public transit
- Wood Flooring
- Eat-In Kitchen
- Ps 196 Grand Central Parkway Rated A
- Elevator
- 3-minute walk to Yellowstone Municipal Park
About This Home
As of April 2025Welcome to Mayflower Cooperative! Nestled in the heart of Forest Hills, this charming pre-war doorman building offers a serene, calm, and peaceful living experience. Our top-floor, corner unit one-bedroom is spacious and brimming with character. Though it needs a bit of renovation, its versatile layout offers endless possibilities for entertaining, working from home, or simply relaxing. The sheer size of the rooms really sets it apart, with beautiful hardwood flooring throughout. Step into the expansive living room-bright and airy, with large windows and high ceilings that flood the space with natural light. The formal dining area and numerous large closets add to the appeal. The king-sized primary bedroom boasts generous closets and windows that bathe the room in sunlight. The large galley kitchen features ample cabinetry and space to add an eat-in area. Mayflower Cooperative elevates your living experience with a new fitness center, yoga studio, elegant lobby, and a private garden with a waterfall. With an 18-hour doorman, parking, and storage rooms, every need is met for comfortable living. Conveniently located just blocks away from Queens Blvd and Austin Street, you'll have easy access to exquisite restaurants, cafes, grocery stores, gyms, farmers' markets, shopping, and more. Plus, a newly opened Trader Joe's is just minutes away! Commuting is a breeze with the E/F/M/R subways, QM12 express bus, and LIRR all within reach. Embrace the blend of historic charm and modern convenience at Mayflower Cooperative. Don't miss this opportunity-schedule a viewing today!, Additional information: Appearance:Excellent,Interior Features:Lr/Dr
Last Agent to Sell the Property
Keller Williams Legendary Brokerage Phone: 646-552-1367 License #10401265513 Listed on: 05/27/2024

Last Buyer's Agent
Non OneKey Agent
Non-Member MLS
Property Details
Home Type
- Co-Op
Year Built
- Built in 1942
Home Design
- Brick Exterior Construction
Interior Spaces
- Entrance Foyer
- Wood Flooring
Kitchen
- Eat-In Kitchen
- Dishwasher
Bedrooms and Bathrooms
- 1 Bedroom
- 1 Full Bathroom
Parking
- Garage
- Waiting List for Parking
Location
- Property is near public transit
Schools
- Ps 196 Grand Central Parkway Elementary School
- JHS 157 Stephen A Halsey Middle School
- Forest Hills High School
Utilities
- Cooling System Mounted To A Wall/Window
- Heating System Uses Steam
- Heating System Uses Oil
- Oil Water Heater
Listing and Financial Details
- Legal Lot and Block 21 / 2140
Community Details
Overview
- Association fees include gas, grounds care, hot water, sewer, trash, water, heat
- Large 1 Bedroom
- 6-Story Property
Amenities
- Elevator
Recreation
- Park
Pet Policy
- Cats Allowed
Similar Homes in the area
Home Values in the Area
Average Home Value in this Area
Property History
| Date | Event | Price | Change | Sq Ft Price |
|---|---|---|---|---|
| 04/21/2025 04/21/25 | Sold | $320,000 | +6.7% | -- |
| 11/07/2024 11/07/24 | Pending | -- | -- | -- |
| 06/10/2024 06/10/24 | Off Market | $300,000 | -- | -- |
| 05/27/2024 05/27/24 | For Sale | $300,000 | 0.0% | -- |
| 11/02/2023 11/02/23 | Pending | -- | -- | -- |
| 07/22/2023 07/22/23 | Price Changed | $300,000 | -3.2% | -- |
| 06/27/2023 06/27/23 | Price Changed | $310,000 | -3.1% | -- |
| 06/12/2023 06/12/23 | Price Changed | $320,000 | +6.7% | -- |
| 06/09/2023 06/09/23 | Price Changed | $299,995 | +1.7% | -- |
| 03/22/2023 03/22/23 | For Sale | $295,000 | -- | -- |
Tax History Compared to Growth
Agents Affiliated with this Home
-
Kenny Eng

Seller's Agent in 2025
Kenny Eng
Keller Williams Legendary
(646) 552-1367
14 in this area
117 Total Sales
-
N
Buyer's Agent in 2025
Non OneKey Agent
Non-Member MLS
-
Gabriel Leibowitz

Seller's Agent in 2023
Gabriel Leibowitz
Douglas Elliman Real Estate
(917) 312-5624
53 Total Sales
About This Building
Map
Source: OneKey® MLS
MLS Number: L3554103
APN: 630100-02140-0021-1-0-612
- 69-10 Yellowstone Blvd Unit 303
- 69-10 Yellowstone Blvd Unit 422
- 6910 Yellowstone Blvd Unit 301
- 6910 Yellowstone Blvd Unit 119
- 69-40 Yellowstone Blvd Unit 207
- 69-40 Yellowstone Blvd Unit 407
- 68-61 Yellowstone Blvd Unit 519
- 68-61 Yellowstone Blvd Unit 618
- 68-61 Yellowstone Blvd Unit 303
- 69-10 108th St Unit 6D
- 69-10 108th St Unit 1N
- 104-20 68th Dr Unit B19
- 104-20 68th Dr Unit AA01
- 104-20 68th Dr Unit A31
- 106-15 Queens Blvd Unit 3R
- 106-15 Queens Blvd Unit 1C
- 69-09 108th St Unit 2O6
- 69-09 108th St Unit 205
- 69-09 108th St Unit 312
- 69-45 108th St Unit 2J
