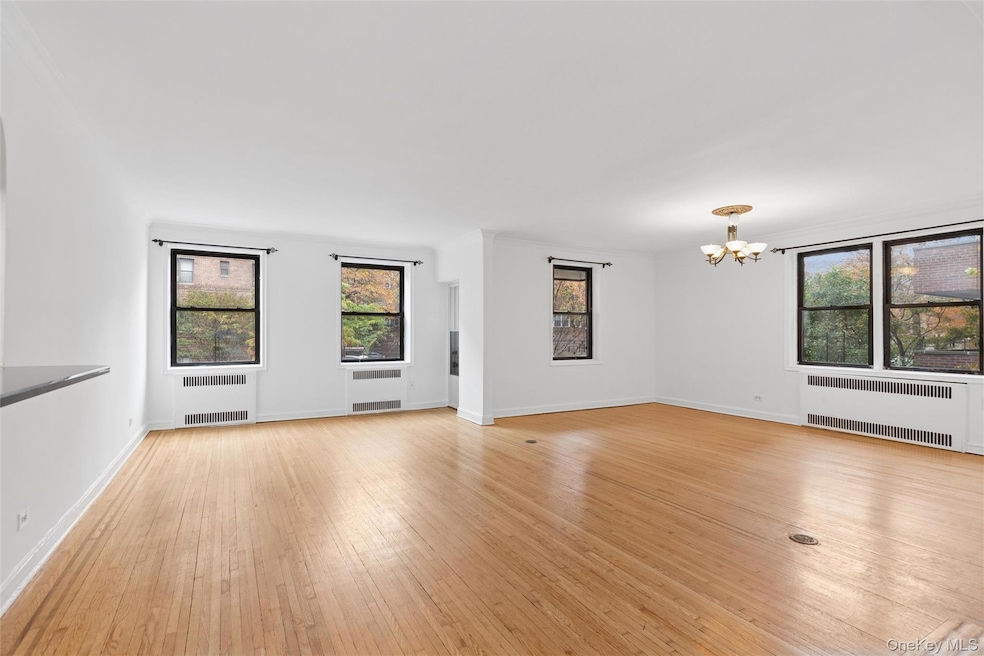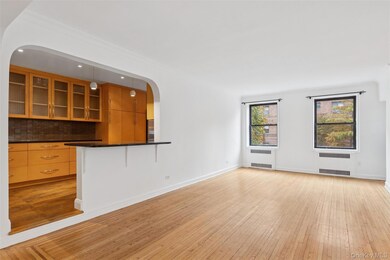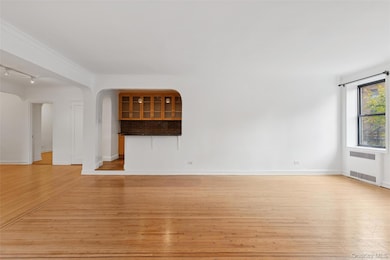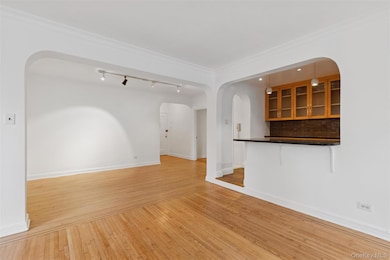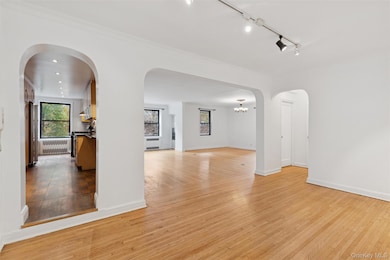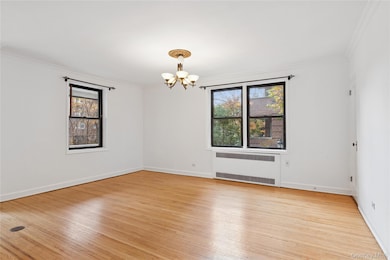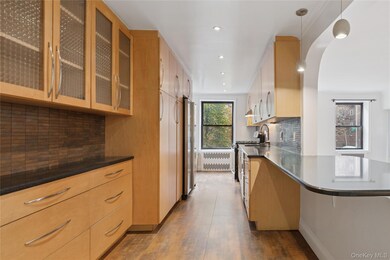
Estimated payment $4,867/month
Highlights
- Doorman
- 5-minute walk to Forest Hills-71 Avenue
- Wood Flooring
- Ps 196 Grand Central Parkway Rated A
- Fitness Center
- 3-minute walk to MacDonald Park
About This Home
This expansive combined residence-offering over 1,850 square feet-currently functions as a generously scaled two-bedroom but provides remarkable flexibility. A third bedroom can be created with ease (there was previously a bedroom in that location) without sacrificing natural light, proportion, or the home's effortless flow.
Beyond the spacious bedrooms, the layout includes a well-sized den that integrates naturally with the approximately 30-foot living area, as well as a separate office or sizable storage room-ideal for today's lifestyle needs. A private outdoor terrace overlooking a quiet, tree-lined street comfortably accommodates a four-person dining setup, creating an inviting space for alfresco meals or quiet relaxation.
The open kitchen connects seamlessly to a large dining area and a substantial living room, forming an ideal setting for both entertaining and everyday living. All 3 bedrooms easily accommodate king-size beds, and the home is enhanced by hardwood floors, classic prewar charm, and abundant closet space throughout.
The Lafayette is a respected full-service co-op offering a staffed lobby, on-site superintendent, secure entry, fitness center, bike storage, laundry room, and garage access. Ownership is flexible, with policies permitting guarantors and subletting after two years-all with no flip tax.
Perfectly situated in a vibrant neighborhood, you'll enjoy immediate access to great restaurants, cafés, shopping, and daily conveniences-including Trader Joe's just one block away. Commuting is effortless with nearby subway lines, the LIRR for fast access to major Manhattan hubs, and convenient highways and express buses. Please note: some images virtually staged.
Listing Agent
Corcoran Brokerage Phone: 646-660-0060 License #10301220571 Listed on: 11/23/2025

Property Details
Home Type
- Co-Op
Year Built
- Built in 1940
Lot Details
- Two or More Common Walls
- Landscaped
Parking
- 43 Car Garage
- Waiting List for Parking
Home Design
- Brick Exterior Construction
Interior Spaces
- 1,850 Sq Ft Home
- Crown Molding
- Wood Flooring
- Laundry in Basement
Kitchen
- Microwave
- Dishwasher
Bedrooms and Bathrooms
- 3 Bedrooms
- Walk-In Closet
- 2 Full Bathrooms
Schools
- Ps 196 Grand Central Parkway Elementary School
- JHS 157 Stephen A Halsey Middle School
- Forest Hills High School
Utilities
- Cooling System Mounted To A Wall/Window
- Cable TV Available
Listing and Financial Details
- Legal Lot and Block 0001 / 002141
- Assessor Parcel Number 02140-0021-00069-010-0000121
Community Details
Overview
- Association fees include exterior maintenance, gas, grounds care, heat, hot water, sewer, snow removal, trash, water
- Maintained Community
- Community Parking
- 6-Story Property
Amenities
- Doorman
- Door to Door Trash Pickup
- Laundry Facilities
- Elevator
Recreation
- Snow Removal
Pet Policy
- Pets Allowed
Security
- Resident Manager or Management On Site
Map
About This Building
Home Values in the Area
Average Home Value in this Area
Property History
| Date | Event | Price | List to Sale | Price per Sq Ft |
|---|---|---|---|---|
| 11/23/2025 11/23/25 | For Sale | $775,000 | -- | $419 / Sq Ft |
About the Listing Agent

Having spent a lifetime in a family of real estate developers, Fern has an intimate knowledge of NYC. From Gramercy, West Village, Greenwich Village, SOHO, Flatiron and Tribeca to both Upper West Side and Upper East Side, Morning Side Heights and central Harlem, Fern, uses her amazing skills when assessing her clients' requirements. She is equally experienced in the sale of condos, co-ops, lofts, and townhouses in both Manhattan and downtown Brooklyn. Given her profound dedication to her work
Fern's Other Listings
Source: OneKey® MLS
MLS Number: 938480
- 69-40 Yellowstone Blvd Unit 207
- 69-40 Yellowstone Blvd Unit 608
- 69-40 Yellowstone Blvd Unit 62O
- 69-40 Yellowstone Blvd Unit 407
- 69-40 Yellowstone Blvd Unit 404
- 6910 Yellowstone Blvd Unit 301
- 69-10 Yellowstone Blvd Unit 422
- 69-10 Yellowstone Blvd Unit 114
- 69-10 Yellowstone Blvd Unit 115
- 69-10 Yellowstone Blvd Unit 612
- 106-15 Queens Blvd Unit 3R
- 106-15 Queens Blvd Unit 1C
- 106-15 Queens Blvd Unit 3-J
- 69-10 108th St Unit 1N
- 69-10 108th St Unit 1B
- 69-10 108th St Unit 6D
- 69-10 108th St Unit 4C
- 69-60 108th St Unit 719
- 69-60 108th St Unit 518
- 69-60 108th St Unit 211
- 69-45 108th St Unit 9F
- 70-25 Yellowstone Blvd Unit 11D
- 10740 Queens Blvd
- 102-40 67th Dr Unit 5H
- 6 Burns St Unit B43
- 10255 67th Dr Unit LF
- 10933 71st Rd Unit 7G
- 100-05 69th Ave Unit 3rd Floor
- 102-25 67th Rd Unit 3C
- 100-26 67th Rd Unit 4F
- 100-25 Queens Blvd
- 99-45 67th Rd Unit 514
- 6407 Exeter St
- 66-40 108th St Unit 1D
- 100-11 67th Rd Unit 508
- 67-76 Dartmouth St
- 7234 Austin St Unit 10
- 98-81 Queens Blvd
- 67-25 Clyde St Unit 1G
- 10835 66th Rd
