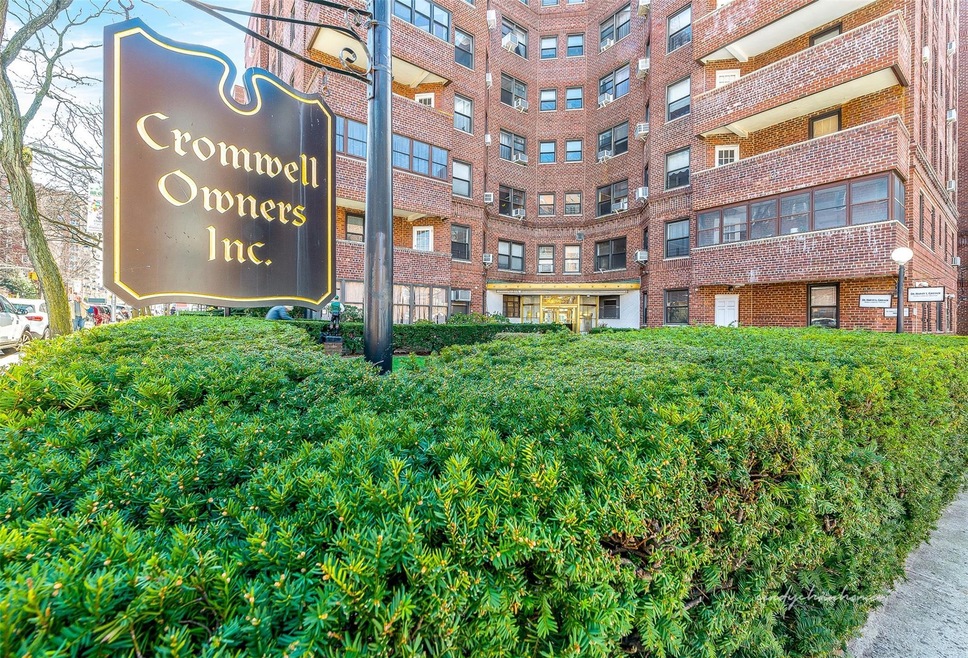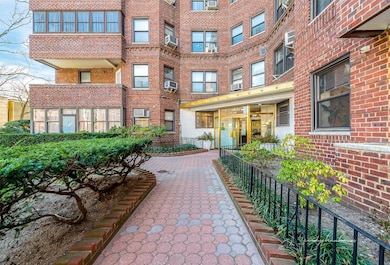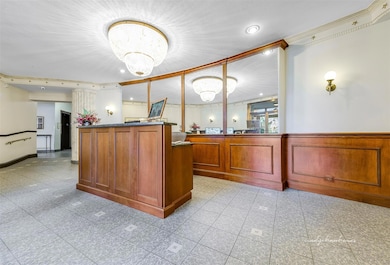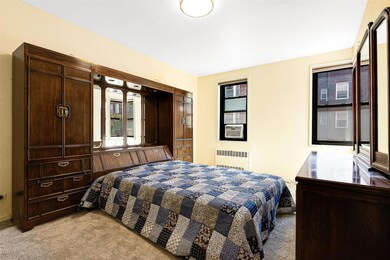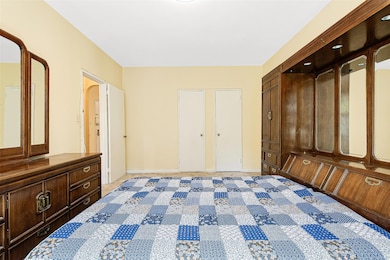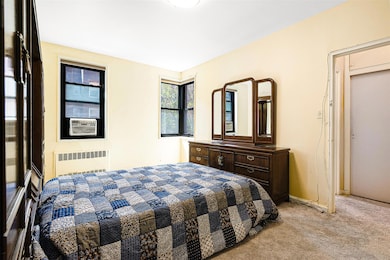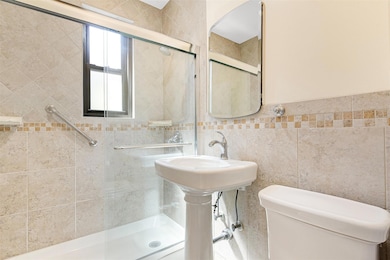Estimated payment $1,694/month
Highlights
- Doorman
- 3-minute walk to Forest Hills-71 Avenue
- Wood Flooring
- Ps 196 Grand Central Parkway Rated A
- Property is near public transit
- 3-minute walk to MacDonald Park
About This Home
Pet-Friendly & Perfectly Located — Welcome to The Cromwell
This sun-filled, spacious 1-bedroom co-op offers quintessential Forest Hills living in a prime location. With southern exposure and a smart, generous layout, the home is both functional and inviting. Step into a versatile entry foyer—ideal as a home office or drop zone—which flows seamlessly into an elevated dining area and a bright, windowed kitchen. The oversized living room offers plenty of space to relax or entertain with ease. A hallway lined with floor-to-ceiling closets leads to a king-sized bedroom complete with double closets and a windowed full bath finished in sleek porcelain tile. Storage is abundant, the layout is practical, and the location can’t be beat.
The premier Cromwell is one of the most sought after complex in Forest Hills. This well-known cooperative is touted for its sound financials, graceful landscaping, sitting area, modern lobby, part-time doorman, and live-in super. One of the few pet-friendly (dogs & cats) allowed with board approval. Additional amenities include indoor parking (waiting list), laundry facilities, and bicycle and storage rooms.
OP Assessment: $30.14/Month & Cap Assessment: $40.57/Month - Both assessments will be over by June 2026.
Listing Agent
EXP Realty Brokerage Phone: 888-276-0630 License #30TR0943351 Listed on: 05/01/2025

Property Details
Home Type
- Co-Op
Year Built
- Built in 1951
Home Design
- Brick Exterior Construction
Interior Spaces
- 786 Sq Ft Home
- Entrance Foyer
- Wood Flooring
- Laundry in Basement
Kitchen
- Gas Oven
- Gas Range
Bedrooms and Bathrooms
- 1 Bedroom
- 1 Full Bathroom
Parking
- Garage
- Waiting List for Parking
- On-Street Parking
Location
- Property is near public transit
- Property is near schools
- Property is near shops
Schools
- Ps 196 Grand Central Parkway Elementary School
- JHS 157 Stephen A Halsey Middle School
- Hillcrest High School
Additional Features
- South Facing Home
- Cooling System Mounted To A Wall/Window
Community Details
Overview
- Association fees include gas, heat, hot water, sewer, snow removal, trash, water
- 1 Bedroom 1 Bathroom
- 6-Story Property
Amenities
- Doorman
- Elevator
Pet Policy
- Dogs and Cats Allowed
Security
- Resident Manager or Management On Site
Map
About This Building
Home Values in the Area
Average Home Value in this Area
Property History
| Date | Event | Price | List to Sale | Price per Sq Ft |
|---|---|---|---|---|
| 08/27/2025 08/27/25 | Pending | -- | -- | -- |
| 05/10/2025 05/10/25 | Price Changed | $270,000 | +12.5% | $344 / Sq Ft |
| 05/01/2025 05/01/25 | For Sale | $240,000 | -- | $305 / Sq Ft |
Source: OneKey® MLS
MLS Number: 854981
- 69-60 108th St Unit 719
- 69-60 108th St Unit 211
- 69-60 108th St Unit 503
- 70-20 108th St Unit 4C
- 70-20 108th St Unit 14S
- 70-20 108th St Unit 10J
- 70-20 108th St Unit 9O
- 70-20 108th St Unit 2
- 106-15 Queens Blvd Unit 3R
- 106-15 Queens Blvd Unit 1C
- 106-15 Queens Blvd Unit 3-J
- 69-10 108th St Unit 1N
- 69-10 108th St Unit 1B
- 69-10 108th St Unit 6D
- 69-10 108th St Unit 4C
- 69-09 108th St Unit 312
- 69-09 108th St Unit 105
- 6940 Yellowstone Blvd Unit 510
- 69-40 Yellowstone Blvd Unit 207
- 69-40 Yellowstone Blvd Unit 608
