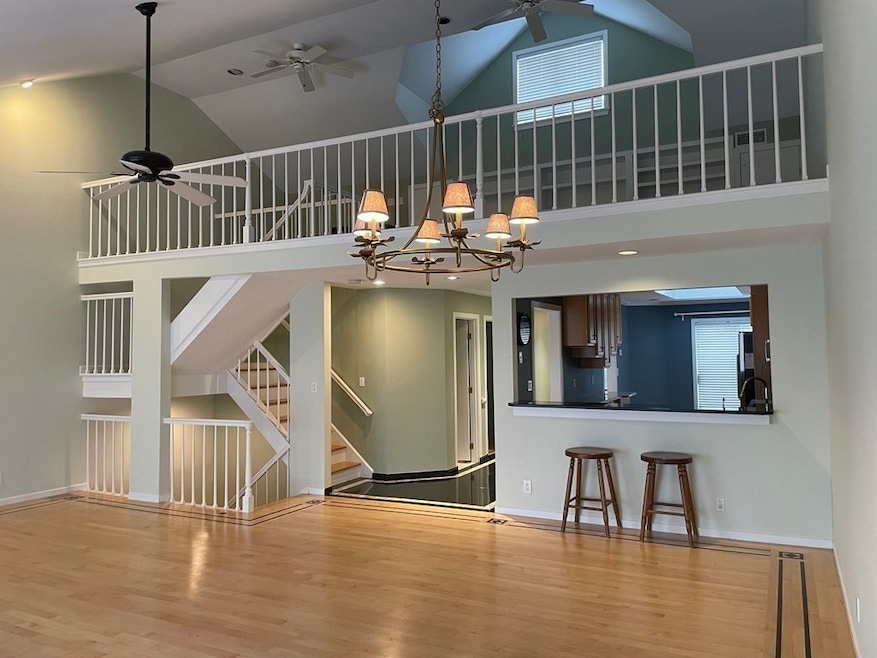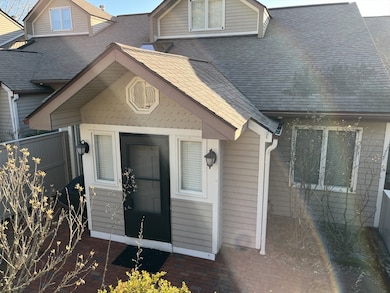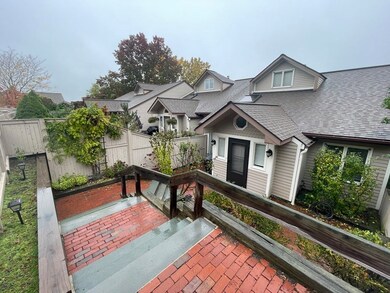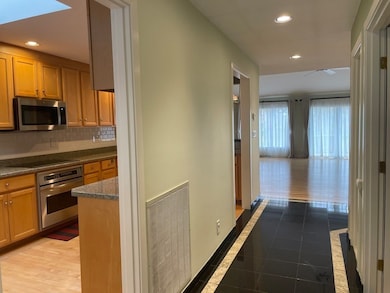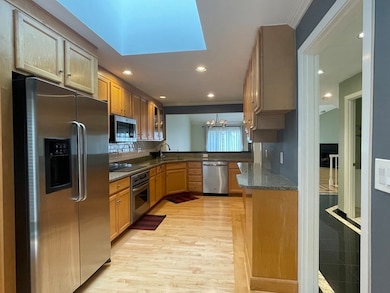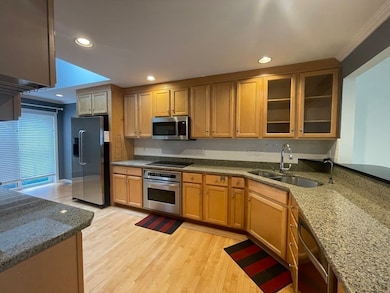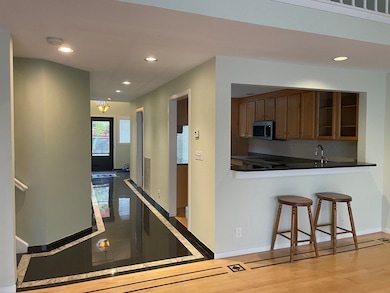69 Algonquin Rd Chestnut Hill, MA 02467
Newton Corner NeighborhoodHighlights
- Golf Course Community
- Medical Services
- Property is near public transit
- Ward Elementary School Rated A+
- Deck
- Cathedral Ceiling
About This Home
Available on 1/1/2026! Welcome to The Fairways at Newton — a stunning and rarely available townhouse offering the perfect balance of comfort, style, and convenience.This gorgeous 3-bedroom, 2.5-bath home features a spacious loft and an open-concept living and dining area with gleaming hardwood floors and cathedral-style ceilings that fill the space with natural light, step outside to the private deck, perfect for gatherings or quiet relaxation.The modern kitchen is equipped with granite countertops and stainless steel appliances.The primary suite offers a true retreat with its spa-like bathroom, featuring dual sinks and a cozy soaking tub. Also located within the Newton North High School district, this home also provides easy access to public transit, Boston College, and all the shopping and dining at Chestnut Hill. Please text agent for viewing!
Property Details
Home Type
- Multi-Family
Est. Annual Taxes
- $11,168
Year Built
- Built in 1984
Lot Details
- 999 Sq Ft Lot
- Fenced Yard
Parking
- 1 Car Garage
Home Design
- Property Attached
- Entry on the 1st floor
Interior Spaces
- 2,540 Sq Ft Home
- Cathedral Ceiling
- 1 Fireplace
Kitchen
- Range
- Microwave
- Freezer
- Dishwasher
- Disposal
Bedrooms and Bathrooms
- 3 Bedrooms
- Soaking Tub
Laundry
- Laundry in unit
- Dryer
- Washer
Outdoor Features
- Deck
- Patio
Location
- Property is near public transit
- Property is near schools
Utilities
- No Cooling
- Forced Air Heating System
- Heating System Uses Natural Gas
Listing and Financial Details
- Security Deposit $5,200
- Property Available on 1/1/26
- 12 Month Lease Term
- Assessor Parcel Number 699197
Community Details
Overview
- Property has a Home Owners Association
Amenities
- Medical Services
- Shops
- Coin Laundry
Recreation
- Golf Course Community
- Tennis Courts
- Community Pool
- Park
- Jogging Path
- Bike Trail
Pet Policy
- Pets Allowed
Map
Source: MLS Property Information Network (MLS PIN)
MLS Number: 73452872
APN: NEWT-000063-000001-000024B
- 67 Algonquin Rd
- 154 Lake Shore Rd Unit 4
- 14 Lake Shore Ct Unit 1
- 116 Lake Shore Rd Unit 4
- 29 Undine Rd
- 27-29 Commonwealth Ave Unit 9
- 27-29 Commonwealth Ave Unit 5
- 30 Lake Shore Ct Unit 1
- 108 Lake Shore Rd Unit 4
- 142 Kenrick St Unit 36
- 104 Woodchester Dr
- 209 Commonwealth Ave Unit 3E
- 32-34 Larch St
- 32 Larch St Unit 34
- 34 Larch St Unit 34
- 21 Glenley Terrace
- 36-38 Bostonia Ave
- 5 Hammond St
- 5 Merrill Rd
- 12 Mina Way
- 66 Algonquin Rd Unit 1
- 62 Algonquin Rd Unit 2
- 62 Algonquin Rd Unit 1
- 51 Algonquin Rd
- 47 Algonquin Rd Unit 2
- 47 Algonquin Rd Unit 1
- 50 Undine Rd
- 35 Commonwealth Ave Unit U201-1-bed
- 64 Undine Rd Unit 9-BED 4BATH Brighton
- 64 Undine Rd Unit 1
- 73 Undine Rd
- 116 Lake Shore Rd Unit 1
- 210 Lake Shore Rd Unit 3
- 112 Lake Shore Rd Unit 1
- 27 Commonwealth Ave Unit 1
- 16-18-18 Caltha Rd Unit 16
- 11 Undine Rd Unit 1
- 162 Lake Shore Rd Unit 2
- 162 Lake Shore Rd
