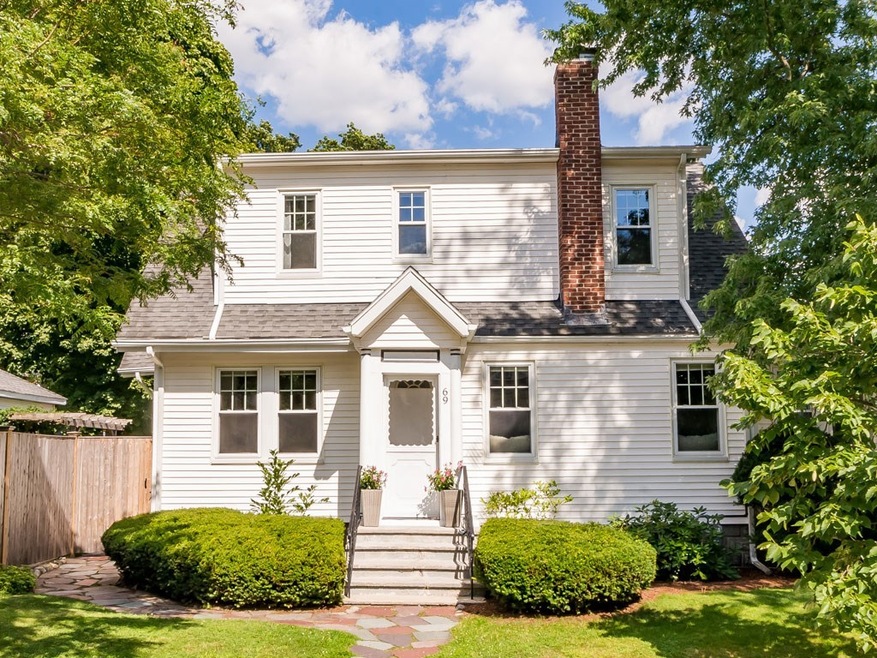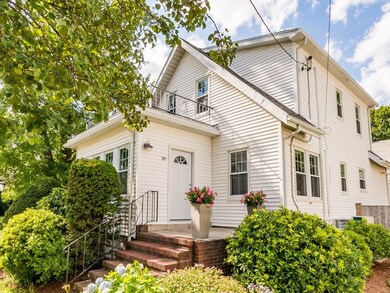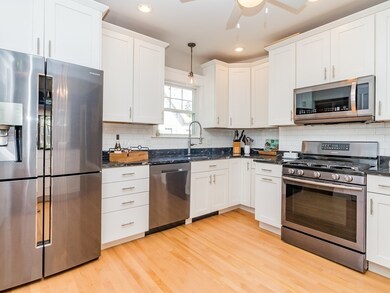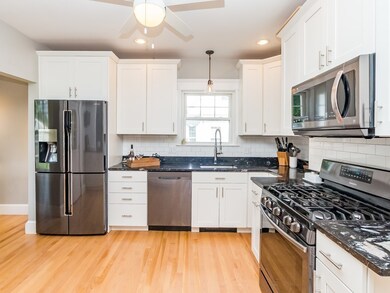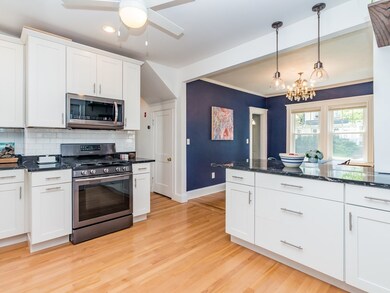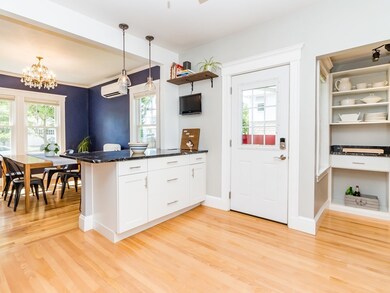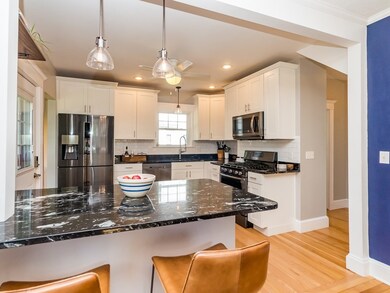
69 Ashcroft Rd Medford, MA 02155
Lawrence Estates NeighborhoodEstimated Value: $903,000 - $1,112,014
Highlights
- Wood Flooring
- Patio
- 3-minute walk to McNally Park
- Fenced Yard
- Tankless Water Heater
About This Home
As of August 2020Beautifully appointed home in Medford’s desirable Lawrence Estates neighborhood. Situated on attractively landscaped lot with established plantings and trees featuring a private fenced in backyard with patio area and two car garage. This special property offers character and period details throughout including gleaming hardwood floors with many thoughtful updates and renovations for today’s living. Recently remodeled kitchen with dining area, peninsula, pantry, granite countertops and stainless-steel appliances. Spacious living room with gas fireplace, bright/airy office or sunroom, family room and updated ½ bath complete the first floor. Upstairs offers stylishly renovated full bath and three bedrooms. Other highlights include updated windows, hi-efficiency heat/hot water tankless system and newly installed mini-splits for AC. In prime location close to Medford Square with all its restaurants/shops, Middlesex Fells Reservation, public transportation and easy access to I-93.
Last Agent to Sell the Property
Berkshire Hathaway HomeServices Commonwealth Real Estate Listed on: 07/23/2020

Home Details
Home Type
- Single Family
Est. Annual Taxes
- $7,170
Year Built
- Built in 1922
Lot Details
- Fenced Yard
Parking
- 2 Car Garage
Kitchen
- Range
- Microwave
- Dishwasher
- Disposal
Flooring
- Wood
- Tile
Laundry
- Dryer
- Washer
Outdoor Features
- Patio
- Rain Gutters
Utilities
- Ductless Heating Or Cooling System
- Radiator
- Heating System Uses Gas
- Tankless Water Heater
- Natural Gas Water Heater
Additional Features
- Basement
Ownership History
Purchase Details
Home Financials for this Owner
Home Financials are based on the most recent Mortgage that was taken out on this home.Purchase Details
Home Financials for this Owner
Home Financials are based on the most recent Mortgage that was taken out on this home.Purchase Details
Home Financials for this Owner
Home Financials are based on the most recent Mortgage that was taken out on this home.Purchase Details
Home Financials for this Owner
Home Financials are based on the most recent Mortgage that was taken out on this home.Purchase Details
Similar Homes in Medford, MA
Home Values in the Area
Average Home Value in this Area
Purchase History
| Date | Buyer | Sale Price | Title Company |
|---|---|---|---|
| Cronin Andrew D | $808,000 | None Available | |
| Hoyer Matthew | $700,000 | -- | |
| Bruyn Eric S | $394,000 | -- | |
| Williamson Abigail | $406,000 | -- | |
| Regan Timothy L | -- | -- | |
| Ward Ronald J | -- | -- |
Mortgage History
| Date | Status | Borrower | Loan Amount |
|---|---|---|---|
| Open | Cronin Andrew D | $767,600 | |
| Previous Owner | Hoyer Matthew | $560,000 | |
| Previous Owner | Bruyn Eric S | $315,200 | |
| Previous Owner | Williamson Abigail | $345,100 |
Property History
| Date | Event | Price | Change | Sq Ft Price |
|---|---|---|---|---|
| 08/31/2020 08/31/20 | Sold | $808,000 | +15.4% | $483 / Sq Ft |
| 07/28/2020 07/28/20 | Pending | -- | -- | -- |
| 07/23/2020 07/23/20 | For Sale | $699,900 | 0.0% | $419 / Sq Ft |
| 07/26/2018 07/26/18 | Sold | $700,000 | +7.7% | $419 / Sq Ft |
| 06/07/2018 06/07/18 | Pending | -- | -- | -- |
| 05/28/2018 05/28/18 | For Sale | $650,000 | +65.0% | $389 / Sq Ft |
| 07/25/2012 07/25/12 | Sold | $394,000 | -1.3% | $236 / Sq Ft |
| 05/18/2012 05/18/12 | Pending | -- | -- | -- |
| 04/19/2012 04/19/12 | Price Changed | $399,000 | -2.7% | $239 / Sq Ft |
| 03/30/2012 03/30/12 | For Sale | $410,000 | -- | $245 / Sq Ft |
Tax History Compared to Growth
Tax History
| Year | Tax Paid | Tax Assessment Tax Assessment Total Assessment is a certain percentage of the fair market value that is determined by local assessors to be the total taxable value of land and additions on the property. | Land | Improvement |
|---|---|---|---|---|
| 2025 | $7,170 | $841,600 | $414,800 | $426,800 |
| 2024 | $7,170 | $841,600 | $414,800 | $426,800 |
| 2023 | $6,902 | $797,900 | $387,600 | $410,300 |
| 2022 | $6,449 | $715,800 | $352,400 | $363,400 |
| 2021 | $6,421 | $682,400 | $335,600 | $346,800 |
| 2020 | $6,381 | $695,100 | $344,200 | $350,900 |
| 2019 | $5,633 | $586,800 | $312,900 | $273,900 |
| 2018 | $5,303 | $517,900 | $284,400 | $233,500 |
| 2017 | $5,080 | $481,100 | $265,800 | $215,300 |
| 2016 | $4,898 | $437,700 | $241,700 | $196,000 |
| 2015 | $4,805 | $410,700 | $230,200 | $180,500 |
Agents Affiliated with this Home
-
Meg Steere

Seller's Agent in 2020
Meg Steere
Berkshire Hathaway HomeServices Commonwealth Real Estate
(617) 877-0509
1 in this area
91 Total Sales
-
Andrew McCaul

Buyer's Agent in 2020
Andrew McCaul
Coldwell Banker Realty - Cambridge
(781) 799-9266
1 in this area
72 Total Sales
-

Seller's Agent in 2018
Cheryl Peters
ERA Key Realty Services
(978) 930-1787
-
The Petrowsky Jones Group

Seller's Agent in 2012
The Petrowsky Jones Group
Compass
(617) 240-0799
260 Total Sales
-
B
Buyer's Agent in 2012
Brian Long
Coldwell Banker Realty - Cambridge
Map
Source: MLS Property Information Network (MLS PIN)
MLS Number: 72696773
APN: MEDF-000009-000000-I000034
- 61 Clifton St
- 3 Mary Kenney Way
- 62 Circuit Rd
- 20 Roosevelt Rd
- 52 Woodrow Ave
- 75 Forest St
- 64 Forest St Unit 336
- 62 Hutchins Rd
- 59 Valley St Unit 3H
- 59-65 Valley St Unit 4G
- 54 Forest St Unit 117
- 79 Hutchins Rd
- 28 Governors Ave
- 130 Traincroft NW
- 34 Salem St Unit 301
- 45 Everett St Unit 1
- 150 Traincroft NW
- 11 Jeremiah Cir
- 100 High St Unit 202
- 314 Fellsway W
