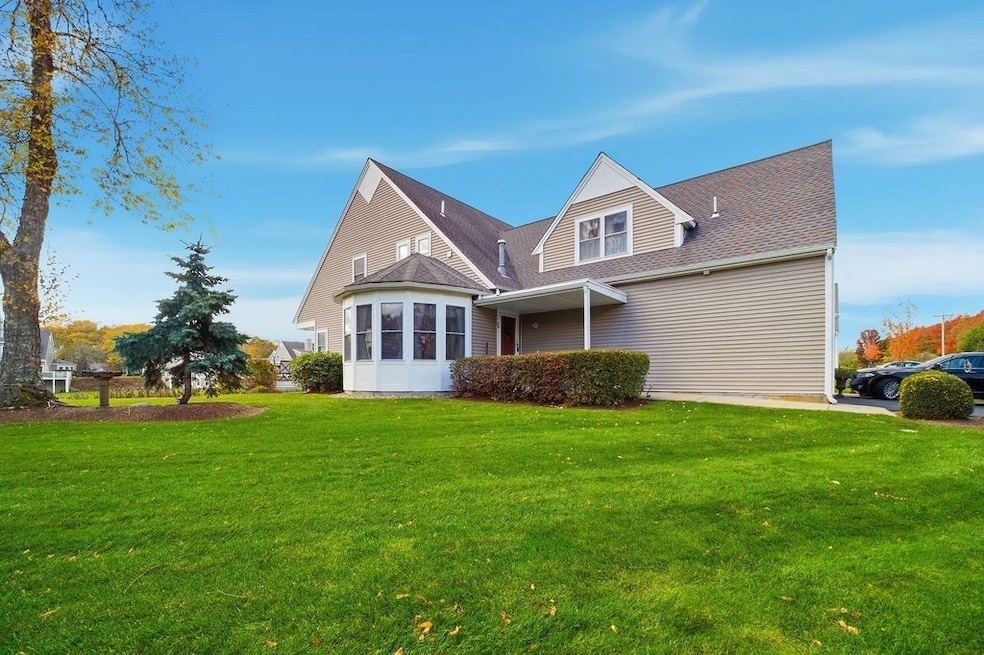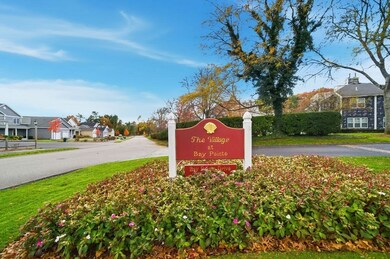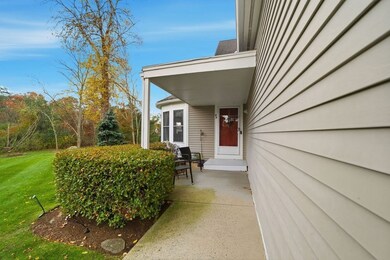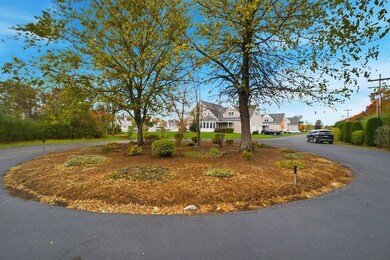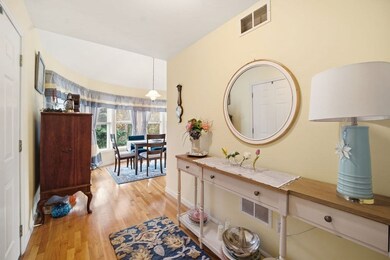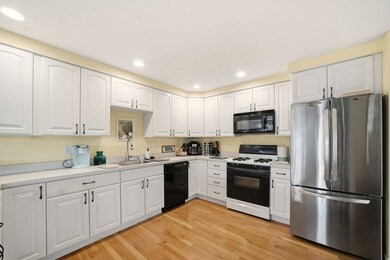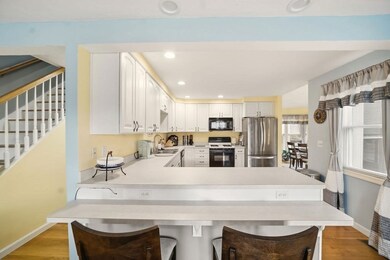69 Bay Pointe Drive Extension Unit 69 Wareham, MA 02532
Estimated payment $4,180/month
Highlights
- Open Floorplan
- Vaulted Ceiling
- 1 Fireplace
- Deck
- Wood Flooring
- Walk-In Closet
About This Home
Step into this beautiful, light-filled condo located in sought after Bay Pointe! This 3-story Waterview Townhouse is located at the end of a cul-de-sac offering an abundance of privacy, as well as sweeping views of the 7th hole with its immaculate, professionally landscaped grounds. The first floor sparkles with the natural light streaming thru the open floor plan of the eat-in kitchen and living room.. The dining room offers a tranquil setting thru its large windows overlooking a pristine landscape. A 1/2 bath completes the level. Step out onto your private deck & enjoy your choice of beverage as you relax & watch the golfers.Upstairs,boasts new hardwood flooring throughout. The primary suite is a true retreat with its vaulted ceilings, walk in closet, private bath and separate laundry room. 2d Bedroom is generously sized and offers a private bath. The lower level provides excellent separation of space for family or guests. Work/craft/art room & full bath complete this level.
Townhouse Details
Home Type
- Townhome
Est. Annual Taxes
- $5,797
Year Built
- Built in 2000
HOA Fees
- $594 Monthly HOA Fees
Parking
- 1 Car Garage
Home Design
- Entry on the 1st floor
- Frame Construction
- Shingle Roof
Interior Spaces
- 3-Story Property
- Open Floorplan
- Vaulted Ceiling
- Ceiling Fan
- Recessed Lighting
- 1 Fireplace
- Sliding Doors
- Dining Area
- Storage Room
- Laundry on upper level
- Basement
- Exterior Basement Entry
Kitchen
- Breakfast Bar
- Stove
Flooring
- Wood
- Wall to Wall Carpet
Bedrooms and Bathrooms
- 2 Bedrooms
- Primary bedroom located on second floor
- Walk-In Closet
Outdoor Features
- Deck
Utilities
- Forced Air Heating and Cooling System
- Heating System Uses Natural Gas
- Cable TV Available
Listing and Financial Details
- Assessor Parcel Number M:00008 B:000 L:0102969,4056894
Community Details
Overview
- Association fees include sewer, insurance, maintenance structure, road maintenance, ground maintenance, snow removal, trash
- 61 Units
Pet Policy
- Pets Allowed
Security
- Resident Manager or Management On Site
Map
Home Values in the Area
Average Home Value in this Area
Tax History
| Year | Tax Paid | Tax Assessment Tax Assessment Total Assessment is a certain percentage of the fair market value that is determined by local assessors to be the total taxable value of land and additions on the property. | Land | Improvement |
|---|---|---|---|---|
| 2025 | $5,797 | $528,000 | $0 | $528,000 |
| 2024 | $5,747 | $492,000 | $0 | $492,000 |
| 2023 | $5,255 | $427,200 | $0 | $427,200 |
| 2022 | $5,137 | $377,200 | $0 | $377,200 |
| 2021 | $5,188 | $370,600 | $0 | $370,600 |
| 2020 | $5,081 | $370,600 | $0 | $370,600 |
| 2019 | $4,387 | $323,500 | $0 | $323,500 |
| 2018 | $4,281 | $304,900 | $0 | $304,900 |
| 2017 | $4,307 | $308,100 | $0 | $308,100 |
| 2016 | $4,006 | $284,300 | $0 | $284,300 |
| 2015 | $3,970 | $289,800 | $0 | $289,800 |
| 2014 | $3,592 | $270,300 | $0 | $270,300 |
Property History
| Date | Event | Price | List to Sale | Price per Sq Ft | Prior Sale |
|---|---|---|---|---|---|
| 11/24/2025 11/24/25 | Pending | -- | -- | -- | |
| 11/03/2025 11/03/25 | For Sale | $587,500 | +13.0% | $264 / Sq Ft | |
| 10/06/2023 10/06/23 | Sold | $520,000 | -5.4% | $234 / Sq Ft | View Prior Sale |
| 09/14/2023 09/14/23 | Pending | -- | -- | -- | |
| 09/07/2023 09/07/23 | For Sale | $549,900 | -- | $247 / Sq Ft |
Purchase History
| Date | Type | Sale Price | Title Company |
|---|---|---|---|
| Quit Claim Deed | $520,000 | None Available | |
| Quit Claim Deed | $520,000 | None Available | |
| Deed | $295,000 | -- | |
| Deed | $295,000 | -- | |
| Deed | $50,000 | -- |
Mortgage History
| Date | Status | Loan Amount | Loan Type |
|---|---|---|---|
| Previous Owner | $250,000 | No Value Available | |
| Previous Owner | $236,000 | Purchase Money Mortgage |
Source: MLS Property Information Network (MLS PIN)
MLS Number: 73453816
APN: WARE-000008-000000-001029-000069
- 13 Bay Pointe Drive Extension Unit 13
- 37 Bay Pointe Drive Extension Unit 37
- 3132 Cranberry Hwy Unit 59
- 45 Bay Pointe Drive Extension Unit 45
- 22 Long Neck Rd
- 3 Fairway Dr Unit F
- 74 Martin St
- 1 Pine Tree Dr
- 18 Martin St
- 6 Unit 74
- 0 Broad St Off Unit 72362523
- 58 Main Ave
- 24 Cove St
- 9 22nd St
- 11 22nd St
- 35 Locust St
- 35 Locust St
- 56 Rip Van Winkle Way
- 17 Carleton St Unit 17
- 22 Wallace Point
- 6 Woodland Cove Way
- 32 Woodside Ave
- 16 Jefferson Shores Rd
- 66 D Bog View Dr Unit 66-D
- 73 Longwood Ave Unit 1
- 20 Thomas Ave Unit 6
- 1 Sandwich Rd Unit 4
- 340 Scenic Hwy Unit 203
- 17 Bourne Point Rd
- 27 Ships View Terrace
- 2 Sanford St Unit 1
- 2 Sanford St
- 15 Avenue A St
- 45 Main St Unit 221
- 633 Wareham Rd Unit 1
- 191 Main St Unit 303
- 66 Circuit Ave
- 351 Barlows Landing Rd
- 27 Bellavista Dr
- 23 Littleton Dr
