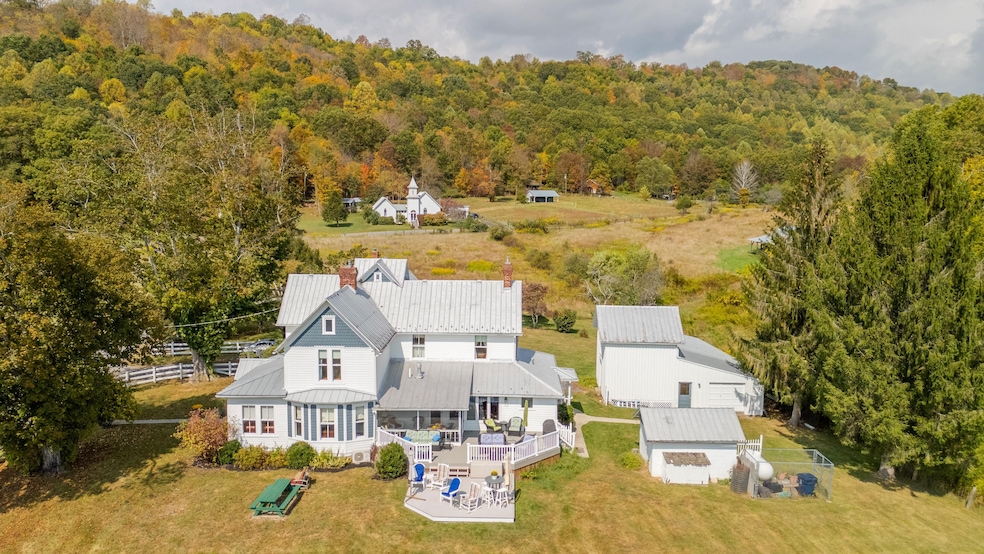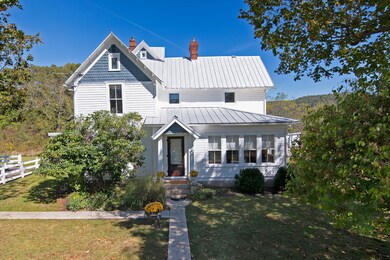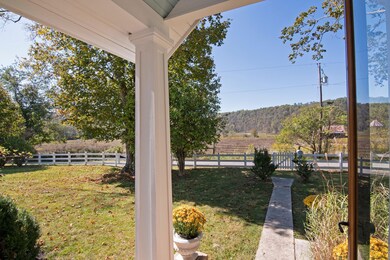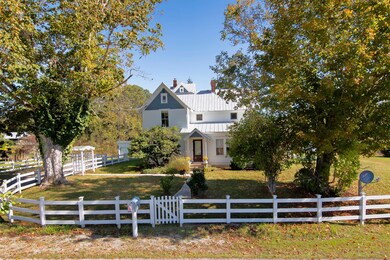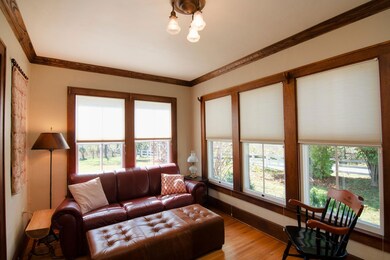69 Beard Post Office Rd Hillsboro, WV 24946
Estimated payment $2,598/month
Highlights
- Popular Property
- Fireplace
- Recessed Lighting
- Mud Room
- Open Patio
- Laundry Room
About This Home
HH Beard Homeplace - Fully furnished country retreat on one acre, with 4 bedrooms, 3 baths and 2 half-baths. Private location near the Greenbrier River. Spectacular panoramic views and many extras. This lovely, comfortable 2-story home, built by the Beard family in 1900 as a farmhouse, is surrounded by farmland protected by a conservation easement that protects the area from commercial development. In recent years the property has served as the summer retreat of a North Carolina business executive who restored and updated it. The 125-year-old home is in pristine, turnkey condition and includes many mission-style antique furnishings.
Located outside Hillsboro, the birthplace of writer Pearl Buck, the home is a 10-minute drive from town on a winding country road. Surrounded by fencing and scenic vistas, the property also includes a 2-level barn-style shed and an attached garage with 3 bays for vehicles and one for riding mowers.
The home's large entry hall leads to the living room and den on the left, the primary bedroom suite on the right, the kitchen and dining room in the rear, and has an oak staircase leading to upper-level bedrooms and baths. Hardwood flooring and trim is used throughout the home, much of it original to the construction.
The corner living room includes a propane woodstove and an antique chandelier. The den features a bay window, a wood-burning woodstove, and built-in oak cabinetry.
An extensive 2006 renovation resulted in the addition of an attractive contemporary kitchen with sitting and dining areas, a screened porch and deck, a mud/laundry room, and a full bath in the rear of the home.
The kitchen features off-white cabinetry, granite counters, and an extra-deep stainless-steel sink. A matching island provides seating for up to 4 people for snacking and light meals. Lighting is a mixture of recessed and track lights, with a pendant light over the island. Appliances include a GE Monogram dual gas/electric range with a hooded vent, an Amana side-by-side refrigerator with a freezer drawer, a GE Profile microwave, and an Amana dishwasher. A sitting area with an entertainment center concealed in a cabinet divides the open plan kitchen and dining room. The dining area has an attractive antique chandelier and four windows overlooking the surrounding fields and wooded hillsides. It opens to a screened porch and two-level deck with even more panoramic views, a relaxing spot for morning coffee, barbecues and entertaining. The deck has Trex decking, a long-lasting manufactured wood impervious to fading, weather and insect damage.
The laundry/mud room is adjacent to the kitchen. A bit upscale for a "mud" room label, the space has terra cotta tile flooring, a laminate counter with a porcelain sink, custom cabinetry, a Whirlpool washer and dryer, and a Whirlpool refrigerator. It has an adjacent tiled full bath.
The main level also includes the primary bedroom suite. The bedroom has a gas fireplace surrounded by a decorative wood mantel, and an even more exceptional feature: a sunny sitting room with six windows. The bedroom suite includes a half-bath, with access in the hallway to a full bath with a tiled walk-in shower. The vanity, like most in the home, is a granite counter and porcelain sink retrofitted in an antique dresser.
Two staircases serve the upper level - the main oak staircase in the entry hall, and a rear stairway in the kitchen/dining area. There are three bedrooms and 1.5 baths on the upper level, plus an enclosed sleeping porch. All three bedrooms are corner rooms with natural cross ventilation, in addition to being served by central heating and air-conditioning they have ceiling fans. One front-facing bedroom features an attractive stained-glass window. A staircase leads from the second level to the attic, which is carpeted and has finished walls, trimmed windows and eye-catching ceiling angles. This is presently a storage space, but it could be easily modified to suit other purposes. All the windows in the home have custom screens, temporarily stored in the attic.
Outside, just behind the home, is a two-story board-and-batten shed with an attached 4-bay garage. With minor modifications this interesting barn-style space could be transformed into a workshop or artist's studio, or adapted for some other creative purpose. The garage bays lack doors. The space can provide shelter for vehicles, machinery and tools, but it currently doesn't provide secure storage.
A second, much smaller outbuilding serves as a pumphouse, with a modern water filtration system.
The one-acre property has mature, low-maintenance landscaping, and it includes a picturesque grape arbor. The acreage seems much larger, with tranquil, unobstructed views of farmland in virtually every direction. The location is very quiet and private with little traffic; the lane ends a quarter-mile down the road at the Greenbrier River. A short stroll or bike ride away, the scenic river and adjacent 78-mile long Greenbrier River Trail are ideal for fishing, kayaking, hiking and biking. While the home is near this wild and scenic river, the property is above the river's flood plain.
Southern Pocahontas County is a 4-hour drive from Washington, D.C. The Cranberry Glades, a protected 750-acre area of botanically significant peat bogs, Watoga State Park and the Monongahela National Forest are nearby. Snowshoe Mountain Ski resort, the largest skiing/snowboarding resort in the southeastern United States, is a 45-minute drive up U.S. Highway 219. The Cass Scenic Railroad and the Green Bank Radio Astronomy Observatory are local attractions that are also popular with tourists. Charming and historic Lewisburg is a 45-minute drive to the south in Greenbrier County, with fine dining, boutique shopping, galleries and year-round performances at Carnegie Hall and the Greenbrier Valley Theatre.
This unique historic property, fully outfitted with beautiful furnishings, is an idyllic getaway retreat, and is also suitable for a full-time family residence.
Location
69 Beard Post Office Lane
Hillsboro, WV 24946
Pocahontas County
Elevation: 2140 feet
Latitude: 38 4' 47" N
Longitude: 80 13' 41" W
Schools:
Hillsboro Elementary School
Marlinton Middle School
Pocahontas County High School
Home Information
2 Story
Year Built: 1900
Square Feet: 3477
Main Level Square Feet: 1883
Upper-Level Square Feet: 1116
Attic Square Feet: 478
Total Rooms:
Total Bedrooms: 4
Full Bathrooms: 3
Half Bathrooms: 2
Lot: 0.94 acres
Siding: Wood
Foundation: Concrete
Roof: Metal
Floor: Hardwood, Tile, Carpet
HVAC: Electric Heat Pump; two Mini-Splits in primary bedroom and family room; Propane; Wood
Kitchen Countertops: Granite
Bath Countertops: Granite/Quartz
Utilities
Water: Well
Sewer: Septic
Items to Convey: Refrigerator-Freezer (2), Electric/Gas Range, Dishwasher, Washer, Dryer, ceiling fans, gas grill and smoker, porch furnishings, cushions and umbrellas
The home is fully furnished and includes all furnishings (with a few limited exceptions), area rugs and window treatments
Legal and Tax Information
Pocahontas County
Little Levels District (07)
Map: 56
Parcel: 5.1
Deed Book: 396
Page: 117
Listing Agent
W. Grist
Grist Real Estate Associates, Inc. Listed on: 10/17/2025

Home Details
Home Type
- Single Family
Est. Annual Taxes
- $1,075
Interior Spaces
- Recessed Lighting
- Pendant Lighting
- Fireplace
- Mud Room
- Laundry Room
Bedrooms and Bathrooms
- 4 Bedrooms
Additional Features
- Open Patio
- Central Heating and Cooling System
Map
Home Values in the Area
Average Home Value in this Area
Tax History
| Year | Tax Paid | Tax Assessment Tax Assessment Total Assessment is a certain percentage of the fair market value that is determined by local assessors to be the total taxable value of land and additions on the property. | Land | Improvement |
|---|---|---|---|---|
| 2024 | $1,075 | $170,580 | $12,840 | $157,740 |
| 2023 | $1,021 | $157,920 | $11,880 | $146,040 |
| 2022 | $970 | $143,760 | $11,880 | $131,880 |
| 2021 | $969 | $142,740 | $11,880 | $130,860 |
| 2020 | $1,085 | $159,840 | $30,540 | $129,300 |
| 2019 | $1,035 | $153,540 | $26,580 | $126,960 |
| 2018 | $1,028 | $151,920 | $26,580 | $125,340 |
| 2017 | $1,091 | $161,220 | $35,340 | $125,880 |
| 2016 | $1,090 | $161,220 | $35,340 | $125,880 |
| 2015 | $1,104 | $161,220 | $35,340 | $125,880 |
| 2014 | $1,104 | $163,260 | $31,200 | $132,060 |
Property History
| Date | Event | Price | List to Sale | Price per Sq Ft |
|---|---|---|---|---|
| 10/09/2025 10/09/25 | For Sale | $475,000 | -- | $137 / Sq Ft |
Purchase History
| Date | Type | Sale Price | Title Company |
|---|---|---|---|
| Deed | -- | -- |
- 6412 Denmar Rd
- 3408 Seneca Trail
- 4250 Julia Rd
- 380 Rehm's Mtn Rd
- 380 Rehms Mountaintop Rd
- 397 County Route 219 14
- 7431 Seneca Trail
- 3421 Julia Rd
- 8189 Seneca Trail
- 64 Seebert Rd
- 0 Rorer Rd
- 29276 Seneca Trail
- 4001 Steven Hole Run Rd
- 14b Lot Bear View Ln
- 284 Little Mountain Dr
- 346 Little Mountain Dr
- 1 Deer View
- 6546 Little Creek Rd
- 1451 Robins Fork Rd
- 300 Little Mountain Dr
