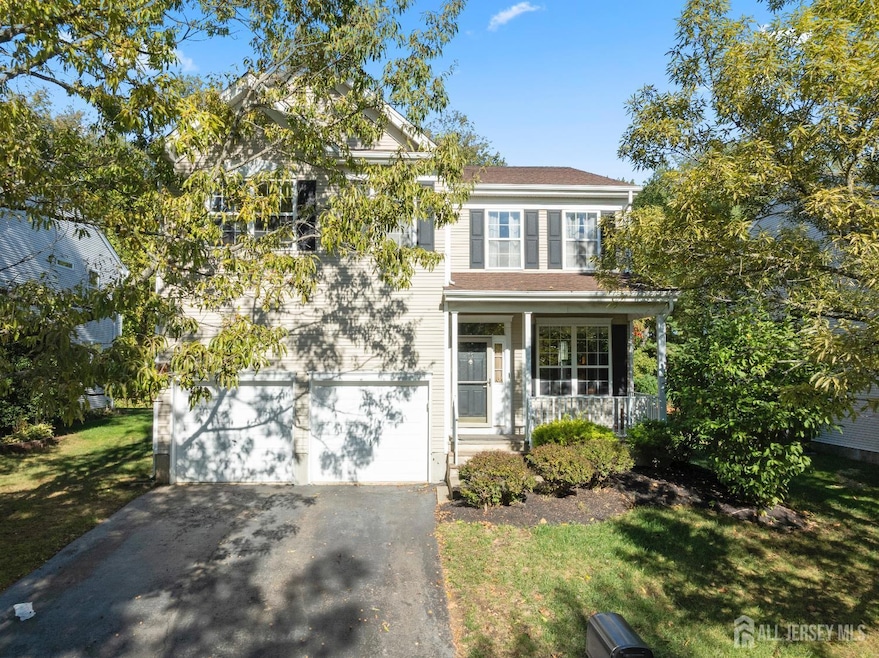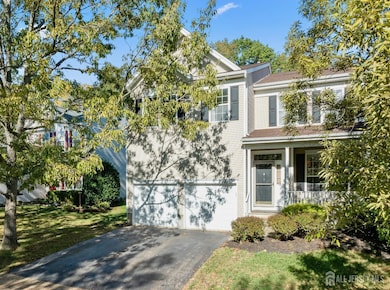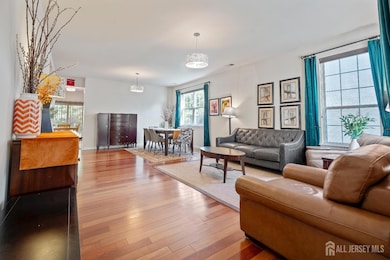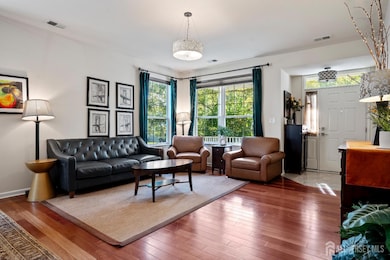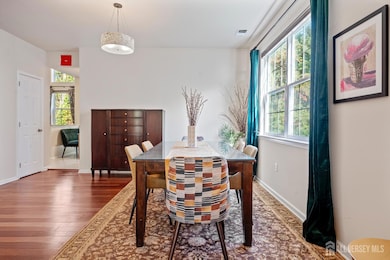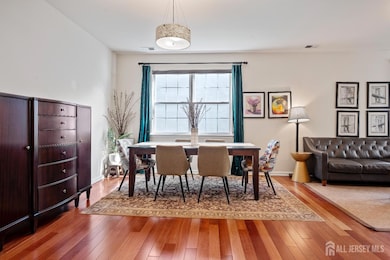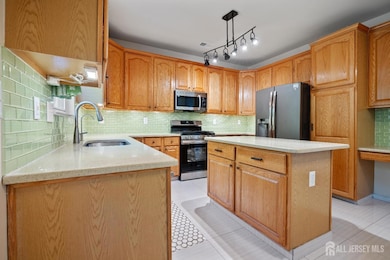69 Berkshire Way East Brunswick, NJ 08816
Estimated payment $6,296/month
Highlights
- Spa
- Colonial Architecture
- Cathedral Ceiling
- Central Elementary School Rated A
- Property is near public transit
- Wood Flooring
About This Home
Experience refined living in this exquisite custom Colonial, gracefully positioned on a quiet cul-de-sac within the highly coveted Country Woods community. Designed with timeless appeal and modern comfort, this exceptional residence offers hardwood floors, recessed lighting, and an effortless flow throughout its thoughtfully curated spaces. The open living room and formal dining room provide the ideal setting for gatherings. Enjoy cooking in the gourmet eat-in kitchen equipped with stainless steel appliances, a large center island, and a breakfast nook overlooking the serene backyard. The two-story family room with a fireplace is filled with natural light, creating a warm and welcoming atmosphere. Retreat upstairs to the luxurious primary suite with a tray ceiling, featuring two walk-in closets and a spa-inspired bathroom complete with double sinks, a soaking tub, and a separate shower. Three additional bedrooms with ample closet space and a well-appointed main bath complete the upper level. The fully finished basement provides versatile space for recreation, a home office, or a gym. Sliding glass doors from the kitchen open to a tree-lined backyard featuring a spacious patio--perfect for outdoor entertaining and relaxation. Enjoy the serenity of this private setting while being minutes from Route 18, Route 1, the NJ Turnpike, Downtown New Brunswick, Rutgers University, and major medical centers. Conveniently located near houses of worship, NYC buses, premier shopping, dining, and recreation. Served by East Brunswick's renowned Blue Ribbon School District.
Home Details
Home Type
- Single Family
Est. Annual Taxes
- $18,001
Year Built
- Built in 1998
Lot Details
- 6,403 Sq Ft Lot
- Lot Dimensions are 105.00 x 61.00
- Cul-De-Sac
- Property is zoned VG2
HOA Fees
- $44 Monthly HOA Fees
Parking
- 2 Car Attached Garage
- Side by Side Parking
- Open Parking
Home Design
- Colonial Architecture
- Asphalt Roof
Interior Spaces
- 2,402 Sq Ft Home
- 2-Story Property
- Cathedral Ceiling
- Recessed Lighting
- Gas Fireplace
- Entrance Foyer
- Family Room
- Living Room
- Formal Dining Room
- Utility Room
- Laundry Room
Kitchen
- Breakfast Area or Nook
- Eat-In Kitchen
- Breakfast Bar
- Gas Oven or Range
- Microwave
- Dishwasher
- Kitchen Island
- Granite Countertops
Flooring
- Wood
- Carpet
- Ceramic Tile
Bedrooms and Bathrooms
- 4 Bedrooms
- Walk-In Closet
- Primary Bathroom is a Full Bathroom
- Dual Sinks
- Whirlpool Bathtub
- Walk-in Shower
Basement
- Basement Fills Entire Space Under The House
- Recreation or Family Area in Basement
- Basement Storage
Outdoor Features
- Spa
- Enclosed Patio or Porch
Location
- Property is near public transit
- Property is near shops
Utilities
- Forced Air Heating and Cooling System
Community Details
Overview
- Association fees include common area maintenance, maintenance fee
- Country Woods Subdivision
Recreation
- Community Playground
Map
Home Values in the Area
Average Home Value in this Area
Tax History
| Year | Tax Paid | Tax Assessment Tax Assessment Total Assessment is a certain percentage of the fair market value that is determined by local assessors to be the total taxable value of land and additions on the property. | Land | Improvement |
|---|---|---|---|---|
| 2025 | $17,474 | $143,300 | $35,000 | $108,300 |
| 2024 | $16,952 | $143,300 | $35,000 | $108,300 |
| 2023 | $16,952 | $143,300 | $35,000 | $108,300 |
| 2022 | $16,885 | $143,300 | $35,000 | $108,300 |
| 2021 | $16,404 | $143,300 | $35,000 | $108,300 |
| 2020 | $16,381 | $143,300 | $35,000 | $108,300 |
| 2019 | $16,206 | $143,300 | $35,000 | $108,300 |
| 2018 | $15,931 | $143,300 | $35,000 | $108,300 |
| 2017 | $15,674 | $143,300 | $35,000 | $108,300 |
| 2016 | $15,357 | $143,300 | $35,000 | $108,300 |
| 2015 | $14,996 | $143,300 | $35,000 | $108,300 |
| 2014 | $14,406 | $140,700 | $35,000 | $105,700 |
Property History
| Date | Event | Price | List to Sale | Price per Sq Ft |
|---|---|---|---|---|
| 10/16/2025 10/16/25 | For Sale | $899,900 | -- | $375 / Sq Ft |
Purchase History
| Date | Type | Sale Price | Title Company |
|---|---|---|---|
| Deed | $529,990 | Multiple | |
| Deed | $271,303 | -- |
Mortgage History
| Date | Status | Loan Amount | Loan Type |
|---|---|---|---|
| Open | $410,000 | Adjustable Rate Mortgage/ARM | |
| Previous Owner | $196,000 | No Value Available |
Source: All Jersey MLS
MLS Number: 2605861R
APN: 04-00321-21-00010
- 71 Pennsbury Way
- 1608 Cypress Ln
- 41 Pennsbury Way
- 5 Bouvier Ln
- 37 Dorchester Dr
- 29 Dorchester Dr
- 26 Dorchester Dr
- 103 Commons at Kingswood Dr
- 107 Commons at Kingswood Dr
- 1301 Commons Unit 1
- 1301 Commons at Kingswood Dr
- 1703 Commons at Kingswood Dr
- 1703 Commons at Kingswood Dr Unit 3
- 1905 Commons at Kingswood Dr
- 3106 Commons at Kingswood Dr
- 21 Fern Rd
- 24 Holly House Dr
- 24 Lantern Ln
- 30 Lantern Ln
- 23 Quaker Dr
- 1402 Cypress Ln
- 37 Dorchester Dr
- 26 Dorchester Dr
- 1306 Commons at Kingswood Dr
- 3103 Commons at Kingswood Dr
- 2100 Camelot Ct
- 802 Meadow Ct
- 3 Park Place
- 140 Main St
- 1 Cranbury Cir
- 269 Bromley Place
- 369 Bromley Place
- 347 Bromley Place
- 200 Old Forge Rd
- 15 Civic Center Dr
- 4 Rebel Run Dr
- 41 Ardsley Ct
- 237 Wycoff Way W
- 237 Wycoff Way W Unit 237
- 340 Wycoff Way W
