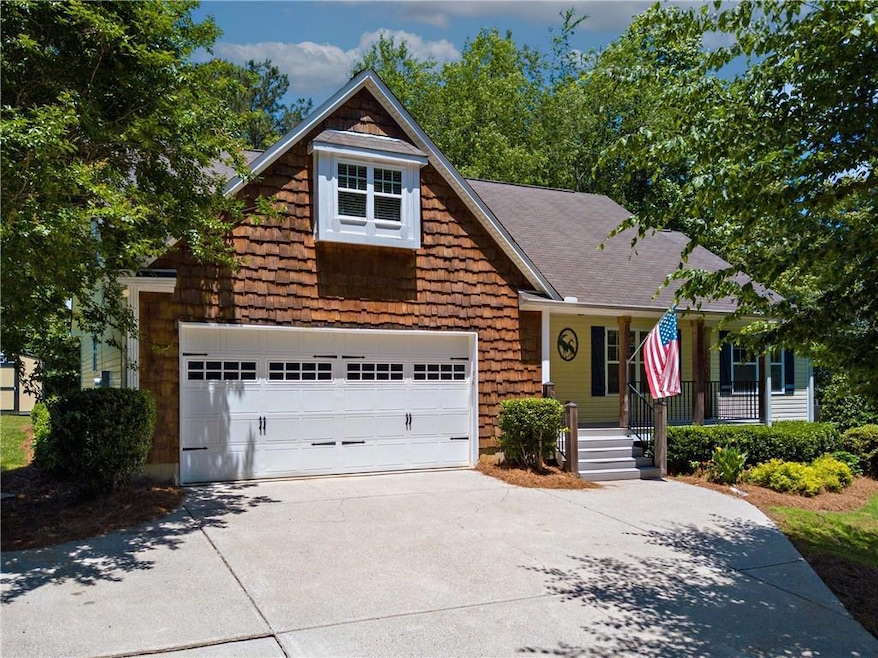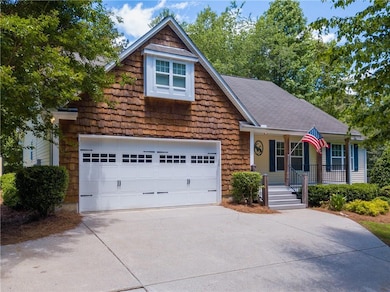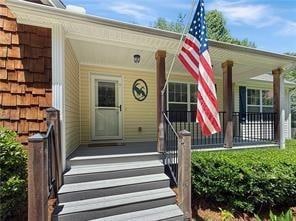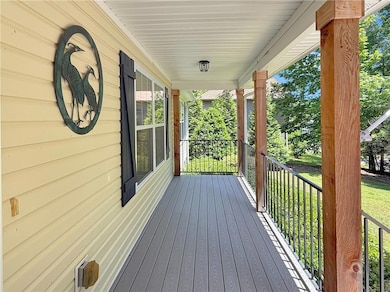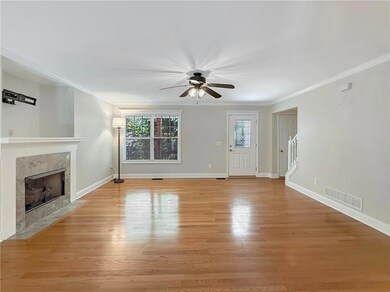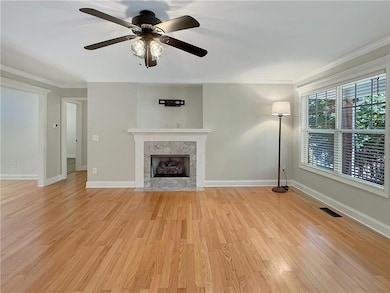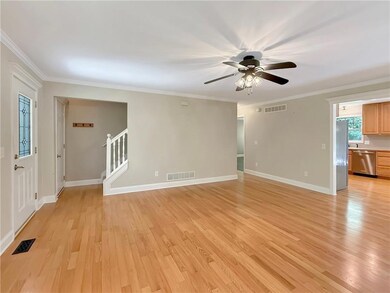69 Blakes Ln Talking Rock, GA 30175
Estimated payment $2,255/month
Highlights
- Open-Concept Dining Room
- Vaulted Ceiling
- Wood Flooring
- Deck
- 1.5-Story Property
- Main Floor Primary Bedroom
About This Home
Back on the market, Buyer's financing fell through. Experience the perfect blend of timeless charm and modern sophistication in this beautifully appointed property. Relax with an evening of peace on the charming front porch, complete with composite decking. The interior boasts wood flooring throughout the main level living areas, creating a warm and inviting atmosphere. The expansive family room features a gas fireplace and crown molding, ideal for relaxation and entertainment. The kitchen seamlessly integrates with the dining area, offering ample cabinetry and counter space, paired with upgraded stainless-steel appliances. The owner's suite is a serene oasis, complete with a vaulted ceiling, LVP flooring, and a spacious walk-in closet. The updated owner's bath boasts an oversized shower with a marble shower pan, tile flooring, and an upgraded vanity with marble counter. Secondary bedrooms offer LVP flooring and are situated on the opposite end of the home for optimal privacy. The fully renovated hall bath features a timeless basket weave patterned floor and an enameled cast iron tub. Additional highlights include an updated laundry room with tile flooring and cabinets for storage. Sunny Bonus rooms upstairs Beneath the eaves, provide the perfect space for a teen retreat or office and school room or playroom. The composite deck overlooks a private yard, with Brand new fence made of four board with woven wire, perfect for kids and/or pets. Plenty of space for a Kitchen Garden or flower garden near the flourishing blueberry bush. Mature shade trees offer a tranquil escape from the summer sun. Small, quiet subdivision, conveniently located near 515 and Jasper, and just 12 miles from Carter's Lake Marina!
Home Details
Home Type
- Single Family
Est. Annual Taxes
- $2,877
Year Built
- Built in 2006
Lot Details
- 0.75 Acre Lot
- Private Entrance
- Landscaped
- Cleared Lot
- Back Yard Fenced and Front Yard
HOA Fees
- $13 Monthly HOA Fees
Parking
- 2 Car Attached Garage
- Front Facing Garage
- Garage Door Opener
- Driveway
Home Design
- 1.5-Story Property
- Traditional Architecture
- Raised Foundation
- Slab Foundation
- Shingle Roof
- Shingle Siding
- Vinyl Siding
Interior Spaces
- 2,168 Sq Ft Home
- Crown Molding
- Vaulted Ceiling
- Ceiling Fan
- Factory Built Fireplace
- Gas Log Fireplace
- Insulated Windows
- Family Room with Fireplace
- Open-Concept Dining Room
- Bonus Room
- Neighborhood Views
Kitchen
- Open to Family Room
- Self-Cleaning Oven
- Electric Range
- Microwave
- Dishwasher
- Laminate Countertops
- Wood Stained Kitchen Cabinets
Flooring
- Wood
- Carpet
- Tile
- Luxury Vinyl Tile
Bedrooms and Bathrooms
- 3 Main Level Bedrooms
- Primary Bedroom on Main
- Split Bedroom Floorplan
- Walk-In Closet
- 2 Full Bathrooms
- Shower Only
Laundry
- Laundry Room
- Laundry on main level
- 220 Volts In Laundry
Home Security
- Carbon Monoxide Detectors
- Fire and Smoke Detector
Outdoor Features
- Deck
- Covered Patio or Porch
Schools
- Hill City Elementary School
- Pickens County Middle School
- Pickens High School
Utilities
- Central Heating and Cooling System
- Heating System Uses Propane
- Underground Utilities
- 110 Volts
- Electric Water Heater
- Septic Tank
- High Speed Internet
- Phone Available
- Cable TV Available
Community Details
- $50 Initiation Fee
- Association Phone (706) 455-8297
- Willow Creek Subdivision
Listing and Financial Details
- Assessor Parcel Number 019 130
Map
Home Values in the Area
Average Home Value in this Area
Tax History
| Year | Tax Paid | Tax Assessment Tax Assessment Total Assessment is a certain percentage of the fair market value that is determined by local assessors to be the total taxable value of land and additions on the property. | Land | Improvement |
|---|---|---|---|---|
| 2024 | $2,922 | $147,655 | $16,000 | $131,655 |
| 2023 | $3,669 | $185,372 | $16,000 | $169,372 |
| 2022 | $2,562 | $129,994 | $13,400 | $116,594 |
| 2021 | $1,488 | $68,297 | $10,000 | $58,297 |
| 2020 | $1,533 | $68,297 | $10,000 | $58,297 |
| 2019 | $1,568 | $68,297 | $10,000 | $58,297 |
| 2018 | $1,583 | $68,297 | $10,000 | $58,297 |
| 2017 | $1,246 | $52,892 | $10,000 | $42,892 |
| 2016 | $1,266 | $52,892 | $10,000 | $42,892 |
| 2015 | $1,236 | $52,892 | $10,000 | $42,892 |
| 2014 | $1,239 | $52,892 | $10,000 | $42,892 |
| 2013 | -- | $52,891 | $10,000 | $42,891 |
Property History
| Date | Event | Price | List to Sale | Price per Sq Ft | Prior Sale |
|---|---|---|---|---|---|
| 11/10/2025 11/10/25 | For Sale | $379,900 | +5.6% | $175 / Sq Ft | |
| 06/13/2025 06/13/25 | Sold | $359,900 | -4.0% | $190 / Sq Ft | View Prior Sale |
| 05/30/2025 05/30/25 | Pending | -- | -- | -- | |
| 05/20/2025 05/20/25 | For Sale | $375,000 | +19.1% | $198 / Sq Ft | |
| 07/09/2021 07/09/21 | Sold | $314,900 | 0.0% | $172 / Sq Ft | View Prior Sale |
| 06/10/2021 06/10/21 | Pending | -- | -- | -- | |
| 05/19/2021 05/19/21 | Price Changed | $314,900 | -3.1% | $172 / Sq Ft | |
| 05/13/2021 05/13/21 | For Sale | $324,900 | -- | $178 / Sq Ft |
Purchase History
| Date | Type | Sale Price | Title Company |
|---|---|---|---|
| Limited Warranty Deed | $359,900 | -- | |
| Warranty Deed | $314,900 | -- | |
| Warranty Deed | $167,000 | -- |
Mortgage History
| Date | Status | Loan Amount | Loan Type |
|---|---|---|---|
| Previous Owner | $158,650 | New Conventional |
Source: First Multiple Listing Service (FMLS)
MLS Number: 7679642
APN: 019-000-130-000
- 8697 Georgia 136
- 7407 Highway 136 W
- 629 Georgia 136 Connector
- 1688 Antioch Church Rd
- 8697 Highway 136 W
- 200 Willow Ln
- 1398 Antioch Church Rd
- 0 Antioch Church Rd Unit 10568521
- 0 Antioch Church Rd Unit 10567916
- 0 Antioch Church Rd Unit 7619044
- 002 Swan Bridge Rd
- 701 Tatum Rd
- 2600 Swan Bridge Rd
- 801 Town Creek Church Rd
- 0 Highway 136 W
- 2452 Pleasant Hill Rd
- 0 Highway 136 W Unit 7634085
- 0 Highway 136 W Unit 10586132
- 0 Highway 136 W Unit 418131
- 526 Antioch Church Rd
- 700 Tilley Rd
- 328 Mountain Blvd S Unit 5
- 6073 Mount Pisgah Rd
- 348 Ruby Ridge Dr
- 368 White Pine Crossover
- 55 Nickel Ln
- 345 Jonah Ln
- 39 Hood Park Dr
- 66 Hanna Dr Unit D
- 1528 Twisted Oak Rd Unit ID1263819P
- 264 Bill Hasty Blvd
- 47 W Sellers St Unit C
- 1529 S 15-29 S Main St Unit 3 St Unit 3
- 634 S Main St
- 338 Georgianna St
- 340 Georgianna St
- 579 Galaxy Way NE
- 124 Adair Dr NE
- 15 N Rim Dr
- 1529 S 1529 S Main St Unit 3
