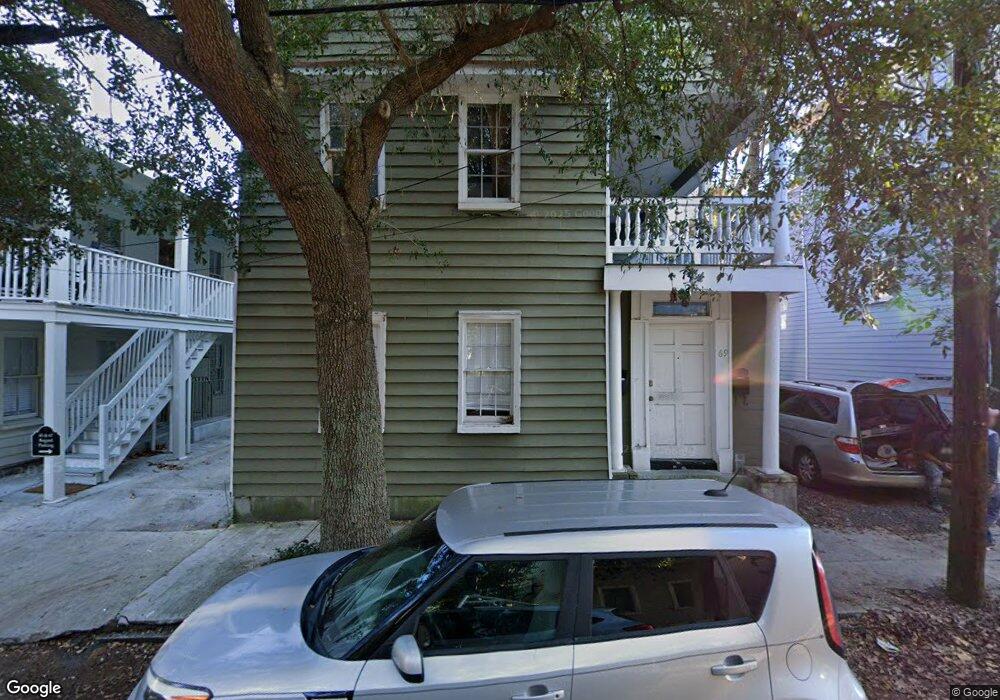69 Bogard St Unit A Charleston, SC 29403
Cannonborough-Elliotborough Neighborhood
4
Beds
2
Baths
860
Sq Ft
--
Built
About This Home
This home is located at 69 Bogard St Unit A, Charleston, SC 29403. 69 Bogard St Unit A is a home located in Charleston County with nearby schools including Mitchell Elementary School, James Simons Elementary School, and Simmons Pinckney Middle.
Create a Home Valuation Report for This Property
The Home Valuation Report is an in-depth analysis detailing your home's value as well as a comparison with similar homes in the area
Home Values in the Area
Average Home Value in this Area
Tax History Compared to Growth
Map
Nearby Homes
- 59 Ashe St
- 10 Catfiddle St
- 6 Catfiddle St
- 2 Kennedy Ct
- 230 Rutledge Ave Unit C
- 6 Ashe St
- 515 Rutledge Ave
- 266 Ashley Ave
- 1 Nats Ct
- 265 Coming St Unit A & B
- 265 Coming St
- 25 Nats Ct
- Preston Plan at Grants Court
- Ashford Plan at Grants Court
- Isle Plan at Grants Court
- Sullivan Plan at Grants Court
- 12 Nunan St
- Seabrook Plan at Grants Court
- 16 Nats Ct
- 12 Nats Ct
- 69 Bogard St
- 69 Bogard St Unit A & B
- 67 Bogard St
- 67 Bogard St Unit A
- 67 Bogard St Unit B
- 71 Bogard St
- 65 Bogard St
- 65 Bogard St Unit B
- 63 Bogard St
- 240 Rutledge Ave
- 76 Bogard St Unit D
- 5 Peecksen Ct
- 242 Rutledge Ave
- 242 Rutledge Ave Unit A & B
- 242 Rutledge Ave Unit B
- 242 Rutledge Ave Unit A
- 78 Bogard St
- 246 Rutledge Ave
- 248 Rutledge Ave Unit A
- 80 Bogard St
