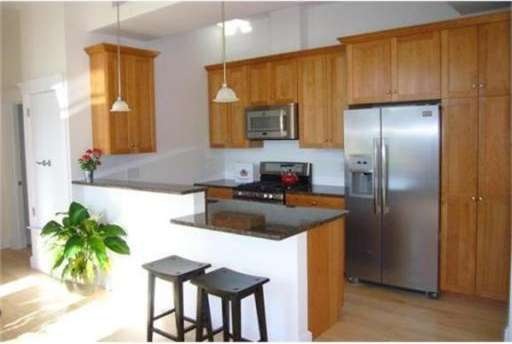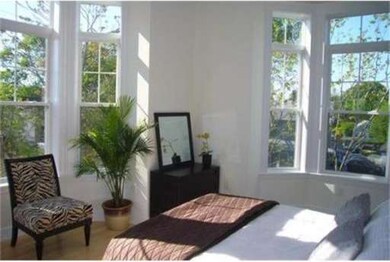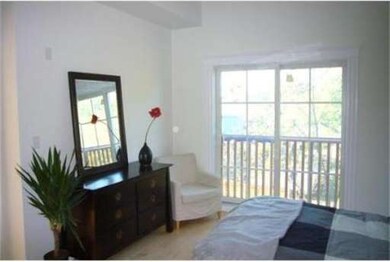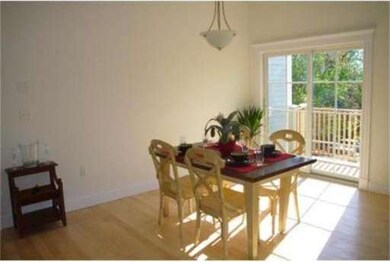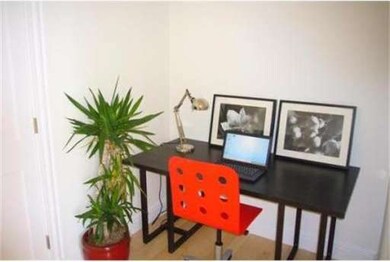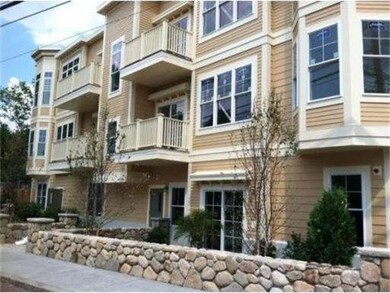
69 Bolton St Unit 303 Cambridge, MA 02140
Neighborhood Nine NeighborhoodAbout This Home
As of May 2015New construction luxury condos! Phase 2:10 Dramatic, open plan, 2 bed + study, 2 bath units with huge windows, 10' ceilings, maple floors, hardwood cabinets, Frigidaire stain appl, granite counters with breakfast bar and balconies. All corner units with great exposures. Each unit has central air, in-unit laundry and 1 garage parking space. Pick your own cabinets and granite with early offers. Occupancy March 2013. Close to Redline T, Danehy Park, shopping and restaurants. Prices 529-549k.
Last Agent to Sell the Property
Lenore Hill
Coldwell Banker Realty - Cambridge License #449522626 Listed on: 11/13/2012
Last Buyer's Agent
Team Member
Gibson Sotheby's International Realty
Property Details
Home Type
Condominium
Est. Annual Taxes
$5,095
Year Built
2012
Lot Details
0
Listing Details
- Unit Level: 3
- Unit Placement: Upper, Corner
- Special Features: None
- Property Sub Type: Condos
- Year Built: 2012
Interior Features
- Has Basement: No
- Primary Bathroom: Yes
- Number of Rooms: 6
- Amenities: Public Transportation, Shopping, Park, Walk/Jog Trails, T-Station
- Electric: Circuit Breakers
- Energy: Insulated Windows, Prog. Thermostat
- Flooring: Hardwood
- Insulation: Full
- Interior Amenities: Cable Available
- Bedroom 2: Third Floor
- Bathroom #1: Third Floor
- Bathroom #2: Third Floor
- Kitchen: Third Floor
- Laundry Room: Third Floor
- Living Room: Third Floor
- Master Bedroom: Third Floor
- Master Bedroom Description: Flooring - Hardwood, Bathroom - Full, Cable Hookup
- Dining Room: Third Floor
Exterior Features
- Construction: Frame
- Exterior: Clapboard
- Exterior Unit Features: Deck
Garage/Parking
- Garage Parking: Under
- Garage Spaces: 1
- Parking: Off-Street
- Parking Spaces: 0
Utilities
- Cooling Zones: 1
- Heat Zones: 1
- Hot Water: Natural Gas
- Utility Connections: for Gas Range, for Electric Dryer
Condo/Co-op/Association
- Condominium Name: 61 Bolton Street Condominium
- Association Fee Includes: Water, Sewer, Master Insurance, Exterior Maintenance, Landscaping, Snow Removal, Refuse Removal
- Management: Professional - Off Site, Developer Control
- Pets Allowed: Yes w/ Restrictions
- No Units: 10
- Unit Building: 303
Ownership History
Purchase Details
Home Financials for this Owner
Home Financials are based on the most recent Mortgage that was taken out on this home.Purchase Details
Home Financials for this Owner
Home Financials are based on the most recent Mortgage that was taken out on this home.Similar Homes in Cambridge, MA
Home Values in the Area
Average Home Value in this Area
Purchase History
| Date | Type | Sale Price | Title Company |
|---|---|---|---|
| Not Resolvable | $632,000 | -- | |
| Deed | $522,500 | -- | |
| Deed | $522,500 | -- | |
| Deed | $522,500 | -- |
Mortgage History
| Date | Status | Loan Amount | Loan Type |
|---|---|---|---|
| Open | $452,000 | Stand Alone Refi Refinance Of Original Loan | |
| Closed | $505,600 | New Conventional | |
| Previous Owner | $417,000 | New Conventional |
Property History
| Date | Event | Price | Change | Sq Ft Price |
|---|---|---|---|---|
| 03/26/2018 03/26/18 | Rented | $3,600 | 0.0% | -- |
| 03/26/2018 03/26/18 | Under Contract | -- | -- | -- |
| 03/22/2018 03/22/18 | For Rent | $3,600 | 0.0% | -- |
| 05/28/2015 05/28/15 | Sold | $632,000 | 0.0% | $532 / Sq Ft |
| 04/11/2015 04/11/15 | Pending | -- | -- | -- |
| 04/11/2015 04/11/15 | Off Market | $632,000 | -- | -- |
| 04/08/2015 04/08/15 | For Sale | $599,900 | +14.8% | $505 / Sq Ft |
| 03/12/2013 03/12/13 | Sold | $522,500 | -0.5% | $435 / Sq Ft |
| 12/13/2012 12/13/12 | Pending | -- | -- | -- |
| 11/13/2012 11/13/12 | For Sale | $524,900 | -- | $437 / Sq Ft |
Tax History Compared to Growth
Tax History
| Year | Tax Paid | Tax Assessment Tax Assessment Total Assessment is a certain percentage of the fair market value that is determined by local assessors to be the total taxable value of land and additions on the property. | Land | Improvement |
|---|---|---|---|---|
| 2025 | $5,095 | $802,300 | $0 | $802,300 |
| 2024 | $4,743 | $801,100 | $0 | $801,100 |
| 2023 | $4,513 | $770,200 | $0 | $770,200 |
| 2022 | $4,750 | $802,300 | $0 | $802,300 |
| 2021 | $4,575 | $782,000 | $0 | $782,000 |
| 2020 | $4,487 | $780,400 | $0 | $780,400 |
| 2019 | $4,312 | $726,000 | $0 | $726,000 |
| 2018 | $4,206 | $668,700 | $0 | $668,700 |
| 2017 | $4,165 | $641,700 | $0 | $641,700 |
| 2016 | $4,062 | $581,100 | $0 | $581,100 |
| 2015 | $4,032 | $515,600 | $0 | $515,600 |
| 2014 | $2,610 | $311,500 | $0 | $311,500 |
Agents Affiliated with this Home
-
J
Seller's Agent in 2018
James Rowe
Senne
-
L
Buyer's Agent in 2018
Lauren Perry
Senne
(781) 718-8410
6 Total Sales
-
R
Seller's Agent in 2015
Ralph Smith
Compass
-

Buyer's Agent in 2015
Thiago Gomes
Keller Williams Realty Boston Northwest
(508) 649-9032
61 Total Sales
-
L
Seller's Agent in 2013
Lenore Hill
Coldwell Banker Realty - Cambridge
-
T
Buyer's Agent in 2013
Team Member
Gibson Sothebys International Realty
Map
Source: MLS Property Information Network (MLS PIN)
MLS Number: 71457063
APN: CAMB-000203A-000000-000069-000069-303
- 61 Bolton St Unit 304
- 61 Bolton St Unit 102
- 78 Bolton St
- 39 Sargent St Unit 1
- 147 Sherman St Unit 201
- 39 Bellis Cir Unit E
- 85 Sherman St Unit 3
- 3 Yerxa Rd Unit 3
- 21-23 Wood St Unit 3
- 318 Rindge Ave Unit 411
- 318 Rindge Ave Unit 103
- 23 Reed St Unit 2
- 320 Rindge Ave Unit 303
- 11 Field St Unit 1
- 59 Pemberton St Unit 1
- 12-14 Hollis St
- 30 Rindge Ave
- 14-16 Field St
- 80 Alpine St
- 124 Jackson St
