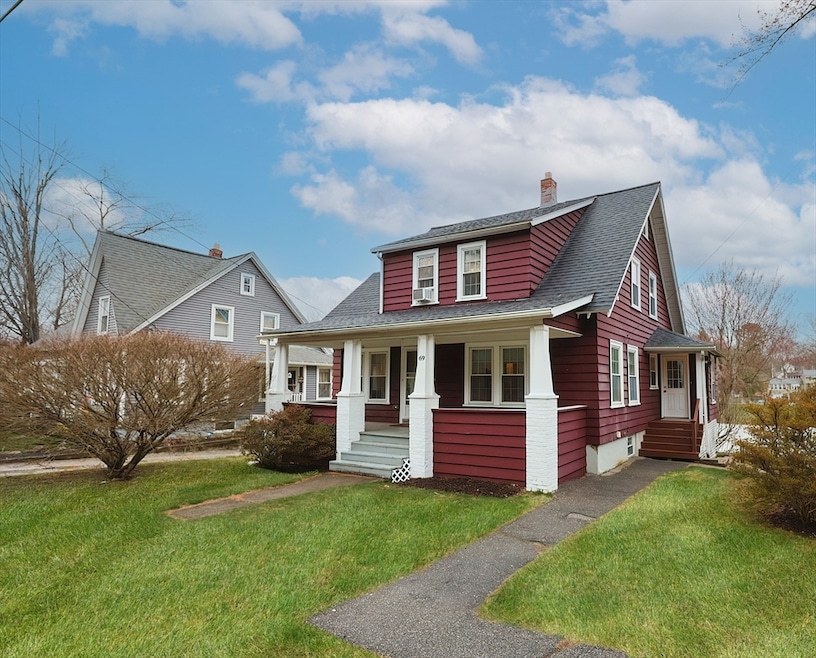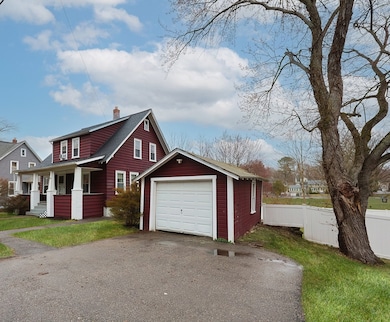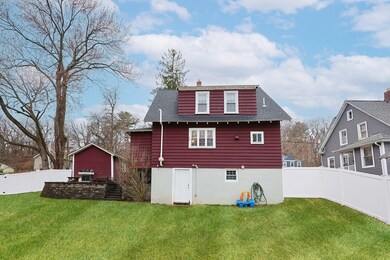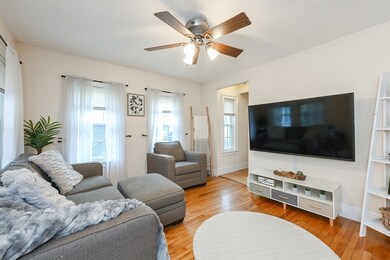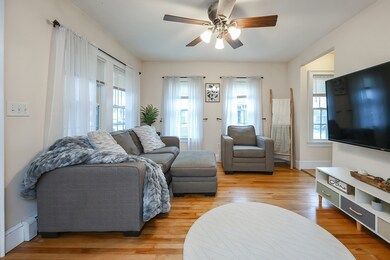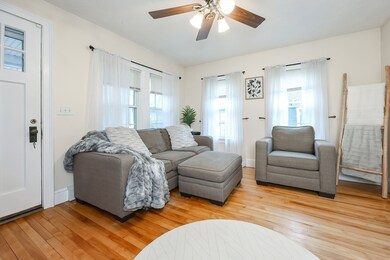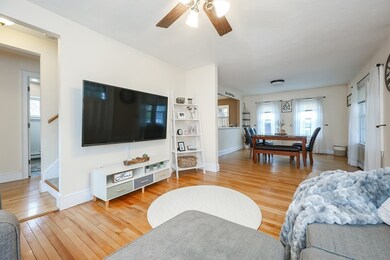
69 Boyce St Auburn, MA 01501
Stoneville NeighborhoodHighlights
- Golf Course Community
- Open Floorplan
- Cape Cod Architecture
- Medical Services
- Custom Closet System
- Property is near public transit
About This Home
As of May 2025**********OFFER DEADLINE MONDAY APRIL 14TH 5PM ******* This quaint cape awaits its new owners. Welcome to 69 Boyce Street, just minutes to highways, shops and restaurants, it features beautiful hardwoods throughout. Cooking enthusiasts will love the fabulous kitchen with a large center island, plenty of storage, a pantry, quartz countertops, gas stove and stainless-steel appliances. The open concept dining and living rooms are perfect for entertaining. The mudroom, with outside access allows for even more storage to stay organized. Each level includes a full-size bathroom. The primary bedroom has a walk-in closet. Two additional bedrooms on the second floor can also be used as office space. A walk out basement leads to a flat, beautiful fenced in yard with plenty of space to enjoy your outdoor activities. This home is truly turn-key and features a new roof (22') all you have to do is move in!
Last Agent to Sell the Property
Berkshire Hathaway HomeServices Commonwealth Real Estate Listed on: 04/09/2025

Home Details
Home Type
- Single Family
Est. Annual Taxes
- $5,726
Year Built
- Built in 1930
Lot Details
- 9,000 Sq Ft Lot
- Fenced Yard
Parking
- 1 Car Detached Garage
- Driveway
- Open Parking
- Off-Street Parking
Home Design
- Cape Cod Architecture
- Bungalow
- Block Foundation
- Shingle Roof
- Radon Mitigation System
Interior Spaces
- 1,222 Sq Ft Home
- Open Floorplan
- Ceiling Fan
- Mud Room
Kitchen
- Stove
- Range
- Microwave
- Dishwasher
- Stainless Steel Appliances
- Kitchen Island
- Solid Surface Countertops
- Disposal
Flooring
- Wood
- Laminate
- Ceramic Tile
Bedrooms and Bathrooms
- 3 Bedrooms
- Primary bedroom located on second floor
- Custom Closet System
- Walk-In Closet
- 2 Full Bathrooms
- Bathtub with Shower
- Linen Closet In Bathroom
Laundry
- Dryer
- Washer
Unfinished Basement
- Walk-Out Basement
- Basement Fills Entire Space Under The House
- Exterior Basement Entry
- Laundry in Basement
Outdoor Features
- Patio
- Porch
Location
- Property is near public transit
- Property is near schools
Utilities
- Window Unit Cooling System
- Heating System Uses Natural Gas
- Baseboard Heating
- 200+ Amp Service
- Gas Water Heater
Listing and Financial Details
- Tax Lot 0157
- Assessor Parcel Number 1453693
Community Details
Overview
- No Home Owners Association
Amenities
- Medical Services
- Shops
Recreation
- Golf Course Community
- Park
Ownership History
Purchase Details
Home Financials for this Owner
Home Financials are based on the most recent Mortgage that was taken out on this home.Purchase Details
Home Financials for this Owner
Home Financials are based on the most recent Mortgage that was taken out on this home.Purchase Details
Home Financials for this Owner
Home Financials are based on the most recent Mortgage that was taken out on this home.Purchase Details
Home Financials for this Owner
Home Financials are based on the most recent Mortgage that was taken out on this home.Purchase Details
Home Financials for this Owner
Home Financials are based on the most recent Mortgage that was taken out on this home.Similar Homes in the area
Home Values in the Area
Average Home Value in this Area
Purchase History
| Date | Type | Sale Price | Title Company |
|---|---|---|---|
| Deed | $480,000 | None Available | |
| Not Resolvable | $306,000 | -- | |
| Not Resolvable | $229,000 | -- | |
| Deed | $235,000 | -- | |
| Deed | $235,000 | -- | |
| Deed | $185,000 | -- | |
| Deed | -- | -- | |
| Deed | $185,000 | -- |
Mortgage History
| Date | Status | Loan Amount | Loan Type |
|---|---|---|---|
| Previous Owner | $273,000 | Stand Alone Refi Refinance Of Original Loan | |
| Previous Owner | $280,000 | New Conventional | |
| Previous Owner | $204,000 | New Conventional | |
| Previous Owner | $140,000 | Purchase Money Mortgage | |
| Previous Owner | $225,000 | No Value Available | |
| Previous Owner | $220,000 | No Value Available | |
| Previous Owner | $165,000 | Purchase Money Mortgage |
Property History
| Date | Event | Price | Change | Sq Ft Price |
|---|---|---|---|---|
| 05/16/2025 05/16/25 | Sold | $480,000 | +4.3% | $393 / Sq Ft |
| 04/15/2025 04/15/25 | Pending | -- | -- | -- |
| 04/09/2025 04/09/25 | For Sale | $460,000 | +50.3% | $376 / Sq Ft |
| 06/18/2019 06/18/19 | Sold | $306,000 | +3.8% | $266 / Sq Ft |
| 04/08/2019 04/08/19 | Pending | -- | -- | -- |
| 04/03/2019 04/03/19 | For Sale | $294,900 | +28.8% | $256 / Sq Ft |
| 08/21/2015 08/21/15 | Sold | $229,000 | -2.1% | $170 / Sq Ft |
| 06/08/2015 06/08/15 | Price Changed | $234,000 | -2.5% | $174 / Sq Ft |
| 05/14/2015 05/14/15 | Price Changed | $239,900 | -4.0% | $178 / Sq Ft |
| 04/21/2015 04/21/15 | Price Changed | $249,900 | -3.0% | $186 / Sq Ft |
| 04/07/2015 04/07/15 | For Sale | $257,500 | -- | $191 / Sq Ft |
Tax History Compared to Growth
Tax History
| Year | Tax Paid | Tax Assessment Tax Assessment Total Assessment is a certain percentage of the fair market value that is determined by local assessors to be the total taxable value of land and additions on the property. | Land | Improvement |
|---|---|---|---|---|
| 2025 | $5,777 | $404,300 | $112,800 | $291,500 |
| 2024 | $5,726 | $383,500 | $106,900 | $276,600 |
| 2023 | $5,642 | $355,300 | $97,100 | $258,200 |
| 2022 | $5,229 | $310,900 | $97,100 | $213,800 |
| 2021 | $4,776 | $263,300 | $85,700 | $177,600 |
| 2020 | $4,310 | $239,700 | $85,700 | $154,000 |
| 2019 | $4,045 | $219,600 | $84,800 | $134,800 |
| 2018 | $3,804 | $206,300 | $79,300 | $127,000 |
| 2017 | $3,800 | $207,200 | $71,900 | $135,300 |
| 2016 | $3,461 | $191,300 | $75,100 | $116,200 |
| 2015 | $3,045 | $176,400 | $75,100 | $101,300 |
| 2014 | $2,984 | $172,600 | $71,500 | $101,100 |
Agents Affiliated with this Home
-
Patty Downing

Seller's Agent in 2025
Patty Downing
Berkshire Hathaway HomeServices Commonwealth Real Estate
(508) 868-2659
1 in this area
12 Total Sales
-
Hans Nagrath

Buyer's Agent in 2025
Hans Nagrath
Compass
(646) 577-1294
1 in this area
149 Total Sales
-
Lisa Hugo

Seller's Agent in 2019
Lisa Hugo
Coldwell Banker Realty - Worcester
(508) 723-4029
1 in this area
60 Total Sales
-
Rheault Real Est Team
R
Buyer's Agent in 2019
Rheault Real Est Team
Coldwell Banker Realty - Worcester
(508) 795-7500
3 in this area
56 Total Sales
-
Lucie Lemke

Seller's Agent in 2015
Lucie Lemke
Coldwell Banker Realty - Worcester
(508) 868-1222
41 Total Sales
Map
Source: MLS Property Information Network (MLS PIN)
MLS Number: 73357157
APN: AUBU-000005-000000-000157
