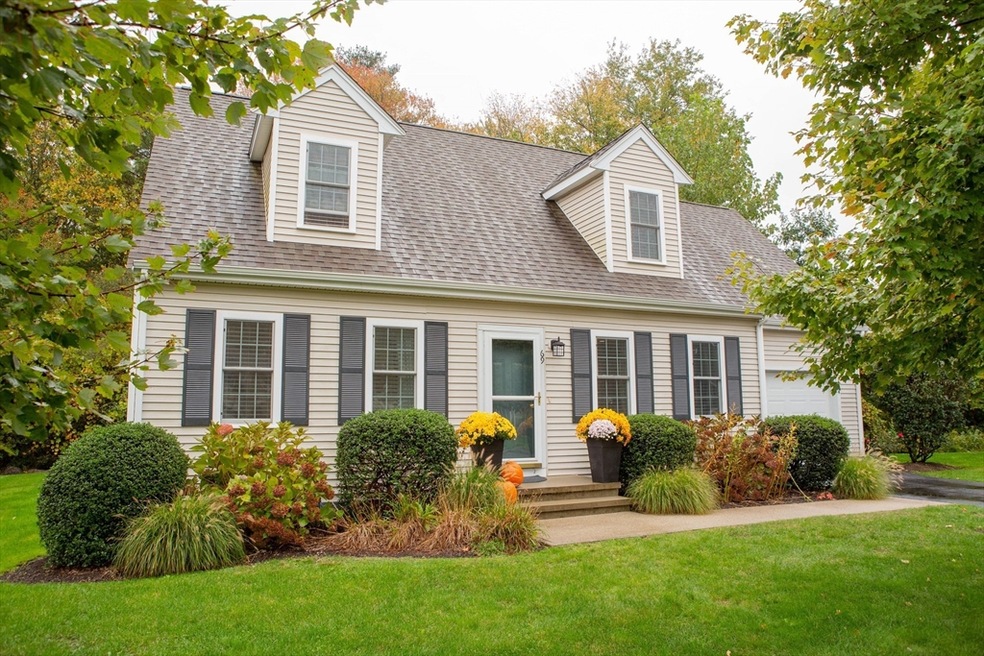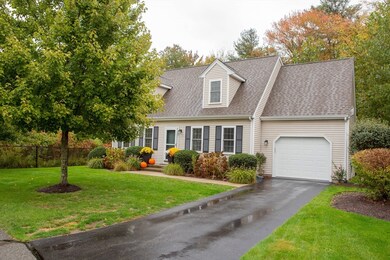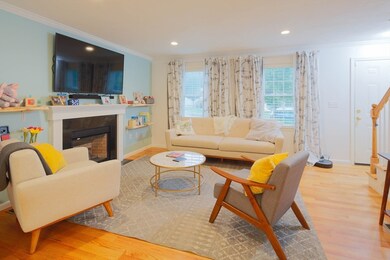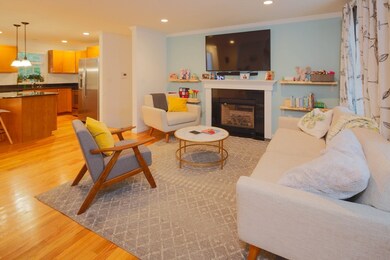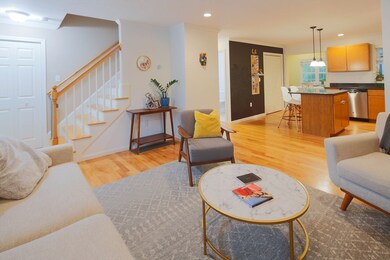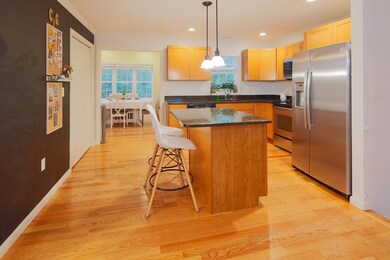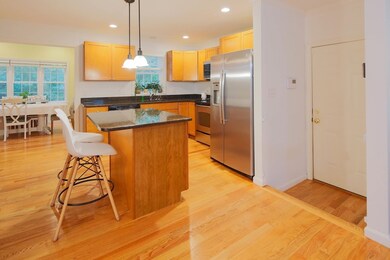
69 Brewster Rd Unit 69 Stoughton, MA 02072
Highlights
- In Ground Pool
- Landscaped Professionally
- Wood Flooring
- Open Floorplan
- Deck
- Main Floor Primary Bedroom
About This Home
As of December 2024Feels like a single-family home, this freestanding condo sits on a picturesque cul-de-sac in Pond View Village. This 2013-built expanded Cape boasts an open floor plan, updated finishes & new SS appliances. Enter the sunny living room with gas fireplace, flowing into contemporary kitchen featuring shaker-style natural wood cabinets, dark granite counters, recessed & pendant lights, center island with storage, and walk-in pantry. The dining room, with windows on all sides, overlooks yard & deck perfect for family BBQs. Desirable 1st-floor bedroom offers ensuite bath & walk-in closet. Hardwood floors, laundry room & half bath complete this level. Upstairs: one bedroom with with ensuite bath & walk-in closet plus large bonus room with attached 200 sqft office. One-car garage plus private two-car driveway. Commuters dream minutes from Rt 24 & shopping. Community in-ground pool & exercise room. Offers to be reviewed Sunday 11/20 4PM. Seller reserves the right to accept an offer at any time.
Home Details
Home Type
- Single Family
Est. Annual Taxes
- $6,841
Year Built
- Built in 2013
Parking
- 1 Car Attached Garage
- Garage Door Opener
- Open Parking
- Off-Street Parking
- Deeded Parking
Home Design
- Frame Construction
- Shingle Roof
Interior Spaces
- 2,031 Sq Ft Home
- 2-Story Property
- Open Floorplan
- Recessed Lighting
- Decorative Lighting
- Light Fixtures
- Insulated Windows
- Insulated Doors
- Living Room with Fireplace
- Bonus Room
- Storage Room
- Utility Room with Study Area
- Exterior Basement Entry
Kitchen
- Range
- Microwave
- Freezer
- Dishwasher
- Kitchen Island
- Solid Surface Countertops
- Disposal
Flooring
- Wood
- Wall to Wall Carpet
- Ceramic Tile
Bedrooms and Bathrooms
- 2 Bedrooms
- Primary Bedroom on Main
- Walk-In Closet
- Double Vanity
- Bathtub with Shower
Laundry
- Laundry on main level
- Dryer
- Washer
Outdoor Features
- In Ground Pool
- Deck
Schools
- South Elementry Elementary School
- O'donnell Middle School
- Stoughton High School
Utilities
- Forced Air Heating and Cooling System
- 1 Cooling Zone
- 1 Heating Zone
- Heating System Uses Natural Gas
- Individual Controls for Heating
- 110 Volts
- 100 Amp Service
- Internet Available
Additional Features
- Energy-Efficient Thermostat
- Landscaped Professionally
Listing and Financial Details
- Legal Lot and Block 0069 / 0079
- Assessor Parcel Number 4876299
Community Details
Overview
- Association fees include insurance, maintenance structure, road maintenance, ground maintenance, snow removal, trash
- Pond View Village Community
Amenities
- Shops
Recreation
- Community Pool
Similar Homes in Stoughton, MA
Home Values in the Area
Average Home Value in this Area
Property History
| Date | Event | Price | Change | Sq Ft Price |
|---|---|---|---|---|
| 12/02/2024 12/02/24 | Sold | $630,000 | 0.0% | $310 / Sq Ft |
| 10/20/2024 10/20/24 | Pending | -- | -- | -- |
| 10/15/2024 10/15/24 | For Sale | $629,900 | +87.5% | $310 / Sq Ft |
| 04/24/2013 04/24/13 | Sold | $335,900 | 0.0% | $173 / Sq Ft |
| 04/22/2013 04/22/13 | Pending | -- | -- | -- |
| 11/26/2012 11/26/12 | For Sale | $335,900 | -- | $173 / Sq Ft |
Tax History Compared to Growth
Agents Affiliated with this Home
-

Seller's Agent in 2024
Stewart Woodward
Real Broker MA, LLC
(781) 647-1552
2 in this area
27 Total Sales
-

Buyer's Agent in 2024
Richard Gorden
RE/MAX
(617) 908-4663
11 in this area
77 Total Sales
-
S
Seller's Agent in 2013
Sheila Bonin McDonald
Coldwell Banker Realty - Sharon
(781) 589-1922
5 in this area
11 Total Sales
-

Buyer's Agent in 2013
Seth Stollman
Keller Williams Elite - Sharon
(781) 363-0292
13 in this area
146 Total Sales
Map
Source: MLS Property Information Network (MLS PIN)
MLS Number: 73302116
- 60 Brewster Rd Unit 60
- 453 Turnpike St
- 230 2nd St
- 162 5th St
- Lot 3 Lawler Ln
- 230 Turnpike St
- 110 William Kelley Rd
- 349 Central St
- 58 Boylston St
- 578 Central St
- 28 Freeman St
- 60 Packard St
- 121 Bassick Cir
- 336 Lincoln St
- 20 Walnut Ct
- 0 Reservoir St
- 24 Penniman Cir
- 48 Sofia Rd
- 3 Blanchard St
- 23 Brickel Rd
