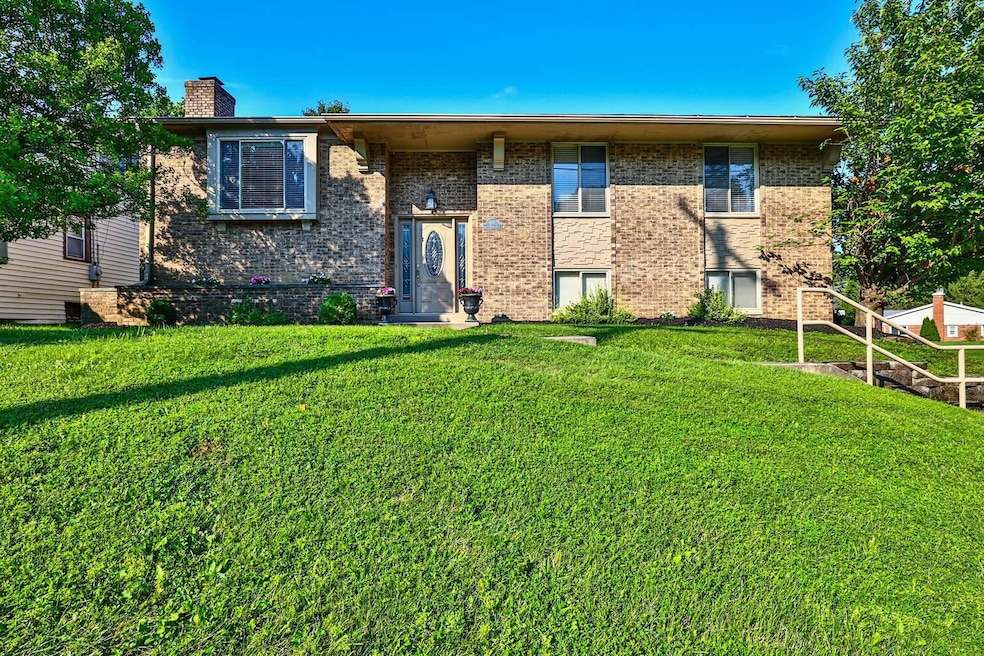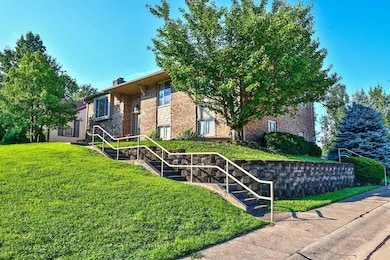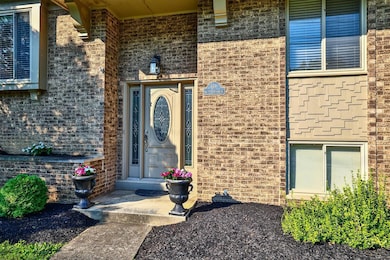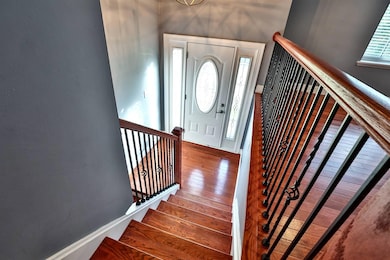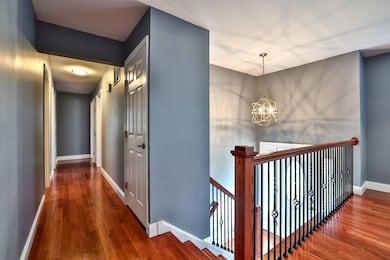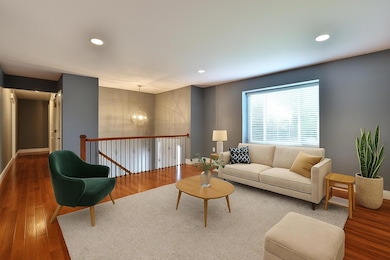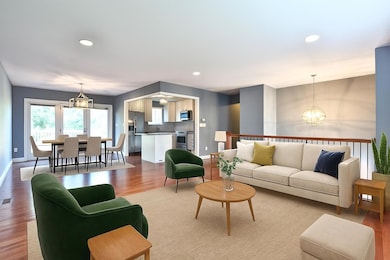
69 Buttermilk Pike Lakeside Park, KY 41017
Estimated payment $2,016/month
Highlights
- Open Floorplan
- Deck
- Recreation Room
- River Ridge Elementary School Rated A-
- Property is near public transit
- Traditional Architecture
About This Home
Absolute prime location! You will immediately be located in the heart of everything. Quick access to I75 and I275. Waking distance to Fort Mitchell and several restaurants and shopping. The home has been updated in recent years and is move in ready. Rooms are very spacious and open. Bathrooms and Kitchen freshly updated. Rear entry 2 car garage also creates large off street parking area off of Colony Dr. Huge deck provides a wonderful outside space to enjoy
Home Details
Home Type
- Single Family
Est. Annual Taxes
- $2,471
Year Built
- Built in 1972
Lot Details
- 7,405 Sq Ft Lot
- Corner Lot
Parking
- 2 Car Garage
- Rear-Facing Garage
- Driveway
- Off-Street Parking
Home Design
- Traditional Architecture
- Bi-Level Home
- Brick Exterior Construction
- Poured Concrete
- Shingle Roof
Interior Spaces
- 1,334 Sq Ft Home
- Open Floorplan
- Dry Bar
- Wood Burning Fireplace
- Gas Fireplace
- Vinyl Clad Windows
- Entrance Foyer
- Family Room
- Living Room
- Dining Room
- Recreation Room
- Neighborhood Views
Kitchen
- Breakfast Bar
- Electric Range
- Microwave
- Dishwasher
- Kitchen Island
- Granite Countertops
- Disposal
Flooring
- Wood
- Ceramic Tile
- Vinyl
Bedrooms and Bathrooms
- 3 Bedrooms
- En-Suite Bathroom
- Bathtub with Shower
- Shower Only
Laundry
- Laundry Room
- Dryer
- Washer
Finished Basement
- Finished Basement Bathroom
- Laundry in Basement
Schools
- River Ridge Elementary School
- Turkey Foot Middle School
- Dixie Heights High School
Utilities
- Forced Air Heating and Cooling System
- Heating System Uses Natural Gas
- Cable TV Available
Additional Features
- Deck
- Property is near public transit
Community Details
- No Home Owners Association
Listing and Financial Details
- Assessor Parcel Number 028-20-00-742.00
Map
Home Values in the Area
Average Home Value in this Area
Tax History
| Year | Tax Paid | Tax Assessment Tax Assessment Total Assessment is a certain percentage of the fair market value that is determined by local assessors to be the total taxable value of land and additions on the property. | Land | Improvement |
|---|---|---|---|---|
| 2025 | $2,471 | $249,300 | $45,000 | $204,300 |
| 2024 | $2,555 | $249,300 | $45,000 | $204,300 |
| 2023 | $2,658 | $249,300 | $45,000 | $204,300 |
| 2022 | $1,429 | $126,500 | $40,000 | $86,500 |
| 2021 | $1,458 | $126,500 | $40,000 | $86,500 |
| 2020 | $1,473 | $126,500 | $40,000 | $86,500 |
| 2019 | $1,477 | $126,500 | $40,000 | $86,500 |
| 2018 | $1,354 | $115,000 | $25,000 | $90,000 |
| 2017 | $1,317 | $115,000 | $25,000 | $90,000 |
| 2015 | $1,268 | $115,000 | $25,000 | $90,000 |
| 2014 | $1,247 | $115,000 | $25,000 | $90,000 |
Property History
| Date | Event | Price | List to Sale | Price per Sq Ft |
|---|---|---|---|---|
| 11/18/2025 11/18/25 | For Sale | $345,000 | 0.0% | $259 / Sq Ft |
| 11/05/2025 11/05/25 | Pending | -- | -- | -- |
| 10/30/2025 10/30/25 | Price Changed | $345,000 | -6.7% | $259 / Sq Ft |
| 08/11/2025 08/11/25 | For Sale | $369,900 | -- | $277 / Sq Ft |
Purchase History
| Date | Type | Sale Price | Title Company |
|---|---|---|---|
| Quit Claim Deed | -- | None Available | |
| Interfamily Deed Transfer | -- | None Available | |
| Survivorship Deed | $76,000 | -- |
Mortgage History
| Date | Status | Loan Amount | Loan Type |
|---|---|---|---|
| Open | $107,500 | Purchase Money Mortgage |
About the Listing Agent

I'm an expert real estate agent with Sibcy Cline, REALTORS-Florence in Florence, KY and the nearby area, providing home-buyers and sellers with professional, responsive and attentive real estate services. Want an agent who'll really listen to what you want in a home? Need an agent who knows how to effectively market your home so it sells? Give me a call! I'm eager to help and would love to talk to you.
Chris' Other Listings
Source: Northern Kentucky Multiple Listing Service
MLS Number: 635222
APN: 028-20-00-742.00
- 2495 Fountain Place Unit 5C
- 47 Pleasant Ridge Ave
- 55 Burdsall Ave
- 2401 Carlisle Ave
- 30 Burdsall Ave
- 15 Cahill Ct
- 9 Virginia Ave
- 2369 Piazza Ridge
- 2329 Piazza Ridge
- 21 Oak St
- 2558 Avon Dr
- 7 Highland Ave
- 2658 van Deren Dr
- 2666 van Deren Dr
- 152 Steelway Farm Ct
- 13 Silver Ave
- 174 Shaker Heights Ln
- 109 Highland Ave
- 278 Secretariat Ct
- 2674 Turkeyfoot Rd
- 2460 Fountain Place Unit 3E
- 148 Grace Ct
- 2530 Chelsea Dr
- 49 Orphanage Rd
- 67 Blue Stone Ct
- 274 General Mitchell Ln
- 2340 Anderson Rd
- 610 Foxhill Dr Unit 610
- 2300 Woodhill Dr
- 651 Napa Valley Ln
- 551-561 Napa Valley Ln
- 2513 Woodhill Dr
- 715 Meadow Wood Dr
- 114 Eagle Creek Dr
- 508 Farrell Dr
- 539 Cloverfield Ln Unit 207
- 535 Greenfield Ln
- 1839 Pikeview Ct
- 1419 Sleepy Hollow Rd Unit 2
- 1421 Sleepy Hollow Rd Unit 8
