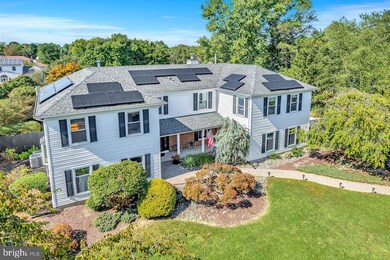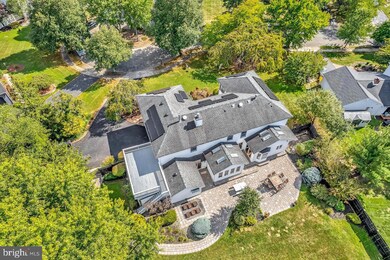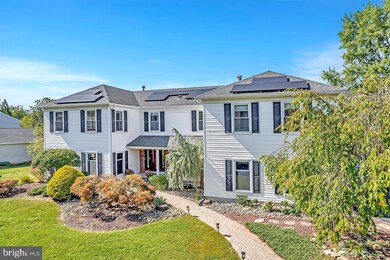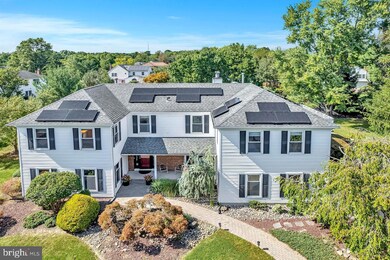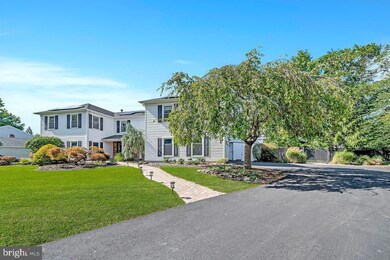
69 Cambridge Way Princeton Junction, NJ 08550
Highlights
- Gourmet Kitchen
- 0.53 Acre Lot
- Colonial Architecture
- Village Elementary School Rated A
- Open Floorplan
- Solid Hardwood Flooring
About This Home
As of October 2024MAGNIFICENT GRAND HOME 4282 SQ FT of LIVING Space. 6 BEDROOMS 4.5 BATHS. FULL FINISHED BASEMENT, ( EXTRA 1056 SQ. of LIVING SPACE) SOLAR PANELS 6-11-2024. Front facing EAST. Nestled on a Private Cul De Sac. So Tranquil.
First floor has BRAZILIAN CHERRY hardwood. White kitchen with granite countertops with Tuscan backsplash. Granite ISLAND, flows to huge breakfast area. Kitchen is OPEN TO FAMILY ROOM. THE HIGHLIGHT OF THIS HOME is that it has an IN LAW SUITE 19x15 on the first floor with a FULL BATH adjacent to it.
This suite has its OWN ENTRANCE OFF THE DRIVEWAY. This is PERFECT for a business. The current owner uses it as a BUSINESS TO TEACH MUSIC. There are so many possibilities for this room. There is recessed lighting in every room with new ceiling fans throughout. Upstairs hardwood floors as well. There are 5 bedrooms and 2 full bathrooms upstairs. Outside off the PATIO IS ANOTHER FULL BATHROOM (if you ever want to put a pool) Entire back of house has paved patio. Plus, you have a FENCED IN BACKYARD. Basement is totally finished with recessed lighting , Ping pong area, exercise area, media area.
3 FURNACES 3 ACS. 2016 WATER HEATER 2016. SOLAR PANELS 6-2024. BRAND NEW PAVED DRIVEWAY, POLYMETRIC SAND PUT in all PAVERS. BRAND NEW GARAGE FLOOR with EPOXY. FABULOUS HOME. WANT YOUR FAMILY TO LIVE WITH YOU? Then this house is YOURS. Nationally Acclaimed West Windsor Plainsboro Schools. Hawk, Village, Grover, WWP HS SOUTH. Make this MAGNIFICENT HOME YOUR OWN. TOTAL SQUARE FOOTAGE 5338 HOUSE with BASEMENT. Taxes are 20,347. Showings start 9/6 Open House Sunday 9/8/2024 1-4pm
Last Agent to Sell the Property
Keller Williams Real Estate - Princeton Listed on: 09/05/2024

Home Details
Home Type
- Single Family
Est. Annual Taxes
- $20,347
Year Built
- Built in 1985 | Remodeled in 1995
Lot Details
- 0.53 Acre Lot
- East Facing Home
- Wood Fence
- Sprinkler System
- Property is zoned R20
Parking
- 2 Car Attached Garage
- Side Facing Garage
Home Design
- Colonial Architecture
- Frame Construction
- Concrete Perimeter Foundation
Interior Spaces
- Property has 2 Levels
- Open Floorplan
- Built-In Features
- Recessed Lighting
- Gas Fireplace
- Family Room Off Kitchen
- Living Room
- Dining Room
- Solid Hardwood Flooring
- Finished Basement
- Basement Fills Entire Space Under The House
Kitchen
- Gourmet Kitchen
- Self-Cleaning Oven
- Cooktop
- Built-In Microwave
- ENERGY STAR Qualified Refrigerator
- ENERGY STAR Qualified Dishwasher
- Stainless Steel Appliances
- Kitchen Island
- Disposal
Bedrooms and Bathrooms
- En-Suite Primary Bedroom
- Walk-In Closet
- In-Law or Guest Suite
Laundry
- Laundry Room
- Laundry on upper level
- ENERGY STAR Qualified Washer
- Gas Dryer
Outdoor Features
- Patio
- Playground
Schools
- Maurice Hawk Elementary School
- Thomas R. Grover Middle School
- High School South
Utilities
- Forced Air Heating and Cooling System
- Cooling System Utilizes Natural Gas
- 200+ Amp Service
- High-Efficiency Water Heater
- Natural Gas Water Heater
- Municipal Trash
Community Details
- No Home Owners Association
- Charter Club Subdivision, Expanded Dartmouth Floorplan
Listing and Financial Details
- Tax Lot 00032
- Assessor Parcel Number 13-00061-00032
Ownership History
Purchase Details
Home Financials for this Owner
Home Financials are based on the most recent Mortgage that was taken out on this home.Purchase Details
Home Financials for this Owner
Home Financials are based on the most recent Mortgage that was taken out on this home.Purchase Details
Home Financials for this Owner
Home Financials are based on the most recent Mortgage that was taken out on this home.Similar Homes in Princeton Junction, NJ
Home Values in the Area
Average Home Value in this Area
Purchase History
| Date | Type | Sale Price | Title Company |
|---|---|---|---|
| Bargain Sale Deed | $1,375,000 | Keller Title | |
| Deed | $774,000 | Multiple | |
| Deed | $700,000 | Fidelity National Title Ins |
Mortgage History
| Date | Status | Loan Amount | Loan Type |
|---|---|---|---|
| Previous Owner | $619,000 | Adjustable Rate Mortgage/ARM | |
| Previous Owner | $560,000 | New Conventional | |
| Previous Owner | $300,000 | Unknown | |
| Previous Owner | $250,000 | Credit Line Revolving |
Property History
| Date | Event | Price | Change | Sq Ft Price |
|---|---|---|---|---|
| 10/17/2024 10/17/24 | Sold | $1,375,000 | +5.8% | $258 / Sq Ft |
| 09/09/2024 09/09/24 | Pending | -- | -- | -- |
| 09/05/2024 09/05/24 | For Sale | $1,300,000 | +68.0% | $244 / Sq Ft |
| 05/02/2014 05/02/14 | Sold | $774,000 | 0.0% | $181 / Sq Ft |
| 05/01/2014 05/01/14 | Pending | -- | -- | -- |
| 03/17/2014 03/17/14 | Pending | -- | -- | -- |
| 02/26/2014 02/26/14 | For Sale | $774,000 | +10.6% | $181 / Sq Ft |
| 01/30/2012 01/30/12 | Sold | $700,000 | -3.4% | $163 / Sq Ft |
| 12/14/2011 12/14/11 | Pending | -- | -- | -- |
| 11/02/2011 11/02/11 | Price Changed | $725,000 | -1.0% | $169 / Sq Ft |
| 10/18/2011 10/18/11 | Price Changed | $732,000 | 0.0% | $171 / Sq Ft |
| 10/18/2011 10/18/11 | For Sale | $732,000 | -1.1% | $171 / Sq Ft |
| 09/15/2011 09/15/11 | Pending | -- | -- | -- |
| 08/22/2011 08/22/11 | For Sale | $740,000 | -- | $173 / Sq Ft |
Tax History Compared to Growth
Tax History
| Year | Tax Paid | Tax Assessment Tax Assessment Total Assessment is a certain percentage of the fair market value that is determined by local assessors to be the total taxable value of land and additions on the property. | Land | Improvement |
|---|---|---|---|---|
| 2024 | $20,348 | $692,800 | $251,500 | $441,300 |
| 2023 | $20,348 | $692,800 | $251,500 | $441,300 |
| 2022 | $19,953 | $692,800 | $251,500 | $441,300 |
| 2021 | $19,786 | $692,800 | $251,500 | $441,300 |
| 2020 | $19,426 | $692,800 | $251,500 | $441,300 |
| 2019 | $19,204 | $692,800 | $251,500 | $441,300 |
| 2018 | $19,024 | $692,800 | $251,500 | $441,300 |
| 2017 | $18,629 | $692,800 | $251,500 | $441,300 |
| 2016 | $18,228 | $692,800 | $251,500 | $441,300 |
| 2015 | $17,805 | $692,800 | $251,500 | $441,300 |
| 2014 | $17,597 | $692,800 | $251,500 | $441,300 |
Agents Affiliated with this Home
-

Seller's Agent in 2024
Donna Lucarelli
Keller Williams Real Estate - Princeton
(609) 903-9098
96 in this area
119 Total Sales
-

Seller's Agent in 2014
Roberta Parker
BHHS Fox & Roach
(609) 915-0206
36 Total Sales
-
d
Buyer's Agent in 2014
datacorrect BrightMLS
Non Subscribing Office
-
G
Buyer's Agent in 2012
GINA TOTARO
Weichert Corporate
Map
Source: Bright MLS
MLS Number: NJME2047896
APN: 13-00061-0000-00032
- 55 Cambridge Way
- 28 Amherst Way
- 23 Briarwood Dr
- 535 Village Rd W
- 7 Briarwood Dr
- 2 Becket Ct
- 12 Penrose Ln
- 19 Shadow Dr
- 12 Stonelea Dr
- 103 Marian Dr
- 10 Manor Ridge Dr
- 11 Bridgewater Dr
- 52 Cartwright Dr
- 11 Manor Ridge Dr
- 73 Penn Lyle Rd
- 22 Slayback Dr
- 30 Revere Ct
- 25 Highmont Dr
- 9 Sleepy Hollow Ln
- 6 Arnold Dr

