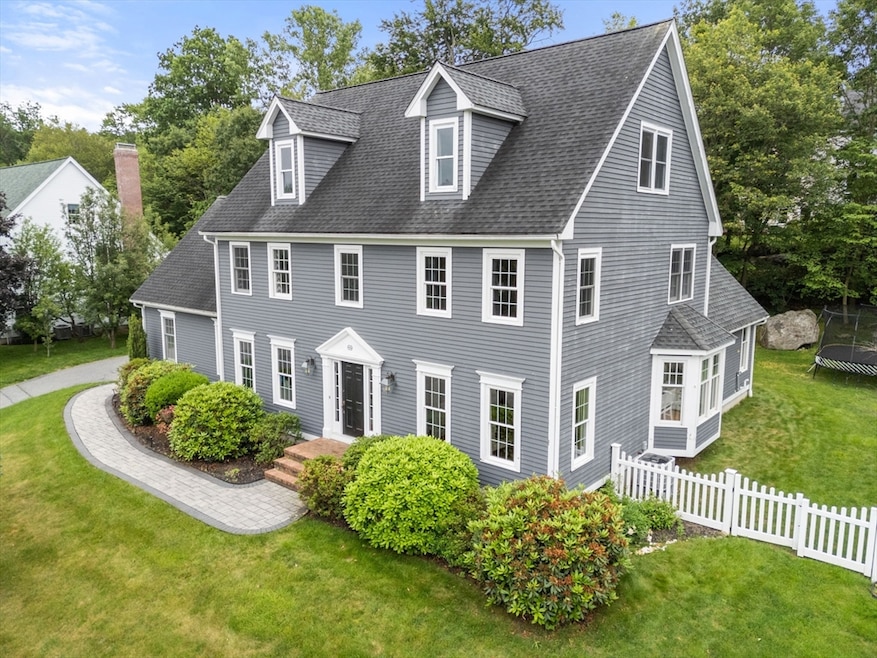
69 Camelot Dr Shrewsbury, MA 01545
Outlying Shrewsbury NeighborhoodEstimated payment $6,803/month
Highlights
- Heated In Ground Pool
- Colonial Architecture
- 1 Fireplace
- Spring Street Elementary School Rated A+
- Wooded Lot
- No HOA
About This Home
Welcome to your dream home! This spacious and beautifully maintained residence features 6 bedrooms, 3 full bathrooms, and 1 half bath, offering ample space for family, guests, and entertaining. Enjoy resort-style living with your very own heated inground saltwater pool, perfect for relaxing swims and hosting poolside gatherings. Generous open-concept living and dining areas. Modern, fully-equipped kitchen, luxurious master suite and 3rd floor with a full bath and additional bedrooms or office space. All new hardwoods on the main 2 floors. Basement partially finished with its own heating and cooling. Heating system redone 2022 with 2 heat pumps and 6 zones. 30 yr roof in 2007, whole house water sediment filter system.
Home Details
Home Type
- Single Family
Year Built
- Built in 1994
Lot Details
- 0.46 Acre Lot
- Fenced Yard
- Fenced
- Steep Slope
- Wooded Lot
- Property is zoned RUR A
Parking
- 2 Car Attached Garage
- Side Facing Garage
- Driveway
- Open Parking
Home Design
- Colonial Architecture
- Concrete Perimeter Foundation
Interior Spaces
- 1 Fireplace
- Home Office
- Laundry on main level
- Partially Finished Basement
Bedrooms and Bathrooms
- 6 Bedrooms
- Primary bedroom located on second floor
Outdoor Features
- Heated In Ground Pool
- Patio
Schools
- Spring Elementary School
Utilities
- Forced Air Heating and Cooling System
- 6 Cooling Zones
- 6 Heating Zones
- Heating System Uses Natural Gas
Community Details
- No Home Owners Association
Listing and Financial Details
- Assessor Parcel Number 1672745
Map
Home Values in the Area
Average Home Value in this Area
Tax History
| Year | Tax Paid | Tax Assessment Tax Assessment Total Assessment is a certain percentage of the fair market value that is determined by local assessors to be the total taxable value of land and additions on the property. | Land | Improvement |
|---|---|---|---|---|
| 2025 | $127 | $1,057,200 | $283,500 | $773,700 |
| 2024 | $13,078 | $1,056,400 | $270,000 | $786,400 |
| 2023 | $12,053 | $918,700 | $270,000 | $648,700 |
| 2022 | $10,986 | $778,600 | $240,000 | $538,600 |
| 2021 | $9,784 | $741,800 | $240,000 | $501,800 |
| 2020 | $9,250 | $741,800 | $240,000 | $501,800 |
| 2019 | $8,930 | $710,400 | $229,800 | $480,600 |
| 2018 | $8,272 | $653,400 | $212,200 | $441,200 |
| 2017 | $7,937 | $618,600 | $192,000 | $426,600 |
| 2016 | $8,007 | $615,900 | $180,000 | $435,900 |
| 2015 | $7,884 | $597,300 | $161,400 | $435,900 |
Property History
| Date | Event | Price | Change | Sq Ft Price |
|---|---|---|---|---|
| 07/27/2025 07/27/25 | Pending | -- | -- | -- |
| 07/09/2025 07/09/25 | Price Changed | $1,229,900 | -5.4% | $273 / Sq Ft |
| 06/20/2025 06/20/25 | For Sale | $1,299,900 | -- | $288 / Sq Ft |
Purchase History
| Date | Type | Sale Price | Title Company |
|---|---|---|---|
| Deed | -- | -- | |
| Deed | -- | -- | |
| Deed | -- | -- | |
| Deed | $608,000 | -- | |
| Deed | $608,000 | -- | |
| Deed | $608,000 | -- | |
| Deed | $319,000 | -- | |
| Deed | $319,000 | -- | |
| Deed | $305,000 | -- | |
| Deed | $305,000 | -- |
Mortgage History
| Date | Status | Loan Amount | Loan Type |
|---|---|---|---|
| Open | $250,000 | Credit Line Revolving | |
| Closed | $235,000 | Credit Line Revolving | |
| Open | $510,400 | Stand Alone Refi Refinance Of Original Loan | |
| Closed | $475,000 | Stand Alone Refi Refinance Of Original Loan | |
| Closed | $82,670 | No Value Available | |
| Previous Owner | $486,000 | Purchase Money Mortgage | |
| Previous Owner | $32,000 | No Value Available |
Similar Homes in Shrewsbury, MA
Source: MLS Property Information Network (MLS PIN)
MLS Number: 73394501
APN: SHRE-000006-000000-131000






