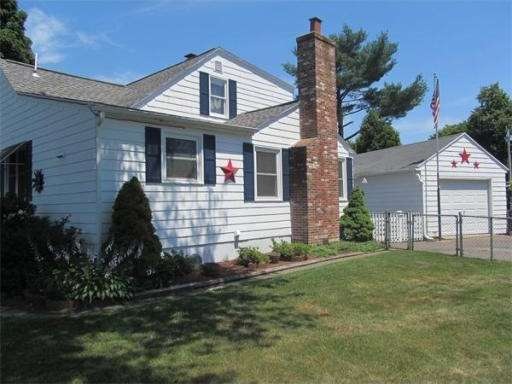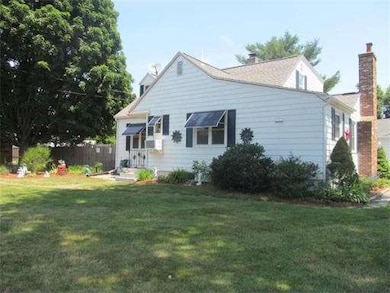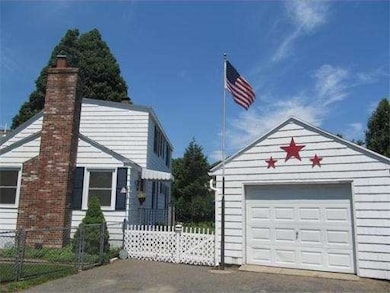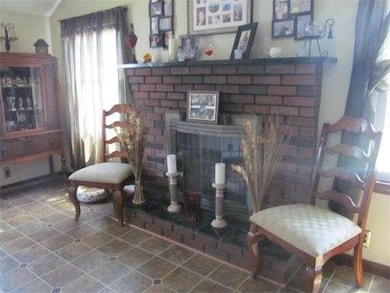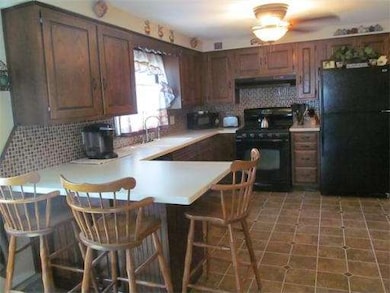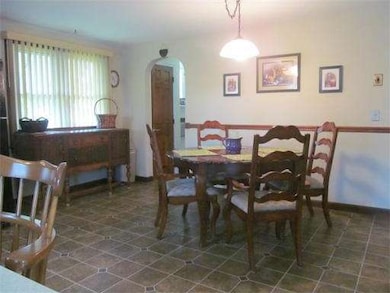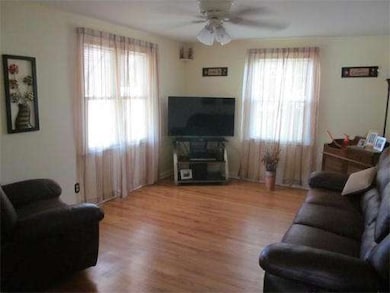
69 Chateaugay St Chicopee, MA 01020
Chicopee Falls NeighborhoodAbout This Home
As of March 2021You will want to move into this house while the weather is good! With two fenced yards, the beautiful flower gardens and manicured lawns give this house great curb appeal and the privacy of the hidden yard offers plenty of entertaining space and a nice above ground pool. The owners of this house have taken great care of this home and it shows! This 4 bdrm Cape has lots to offer the new family. Spacious newly updated kitchen with fireplace, beautiful hardwood floors throughout, updated bathroom and generous sized bedrooms. The second floor has a bathroom framed for a full bath but is not plumbed. This could also be made into a walk in closet and opened up to the Master bedroom. Exterior updates includes newer roof with warranty (2007) and newer insulated windows. There is a storage shed and an over sized one car garage. The City is making this great neighborhood shine with freshly paved streets. Eligible households may also qualify for the $5,000 grant in this neighborhood. Come See!!
Last Agent to Sell the Property
Ideal Real Estate Services, Inc. Listed on: 07/12/2014
Last Buyer's Agent
Lorraine Moore
HB Real Estate, LLC License #452504782
Home Details
Home Type
Single Family
Est. Annual Taxes
$4,252
Year Built
1953
Lot Details
0
Listing Details
- Lot Description: Corner, Paved Drive, Fenced/Enclosed, Level
- Special Features: None
- Property Sub Type: Detached
- Year Built: 1953
Interior Features
- Has Basement: Yes
- Fireplaces: 1
- Number of Rooms: 7
- Amenities: Public Transportation, Shopping, Swimming Pool, Tennis Court, Park, Medical Facility, Laundromat, Highway Access, House of Worship, Public School
- Electric: 100 Amps
- Energy: Insulated Windows
- Flooring: Vinyl, Wall to Wall Carpet, Hardwood
- Basement: Full, Bulkhead, Concrete Floor
- Bedroom 2: First Floor
- Bedroom 3: First Floor
- Bedroom 4: Second Floor
- Bathroom #1: First Floor
- Kitchen: First Floor
- Laundry Room: Basement
- Living Room: First Floor
- Master Bedroom: Second Floor
- Master Bedroom Description: Closet, Flooring - Wall to Wall Carpet
Exterior Features
- Construction: Frame
- Exterior: Shingles, Wood
- Exterior Features: Patio, Pool - Above Ground, Storage Shed, Fenced Yard
- Foundation: Poured Concrete
Garage/Parking
- Garage Parking: Detached
- Garage Spaces: 1
- Parking: Off-Street, Paved Driveway
- Parking Spaces: 4
Utilities
- Heat Zones: 1
- Hot Water: Natural Gas
- Utility Connections: for Gas Range, for Gas Dryer
Condo/Co-op/Association
- HOA: No
Ownership History
Purchase Details
Home Financials for this Owner
Home Financials are based on the most recent Mortgage that was taken out on this home.Purchase Details
Home Financials for this Owner
Home Financials are based on the most recent Mortgage that was taken out on this home.Similar Homes in the area
Home Values in the Area
Average Home Value in this Area
Purchase History
| Date | Type | Sale Price | Title Company |
|---|---|---|---|
| Warranty Deed | $285,000 | None Available | |
| Warranty Deed | $179,000 | -- |
Mortgage History
| Date | Status | Loan Amount | Loan Type |
|---|---|---|---|
| Open | $278,256 | VA | |
| Previous Owner | $175,367 | FHA | |
| Previous Owner | $140,000 | No Value Available | |
| Previous Owner | $55,000 | No Value Available | |
| Previous Owner | $18,000 | No Value Available | |
| Previous Owner | $109,000 | No Value Available |
Property History
| Date | Event | Price | Change | Sq Ft Price |
|---|---|---|---|---|
| 03/15/2021 03/15/21 | Sold | $285,000 | +5.6% | $168 / Sq Ft |
| 01/27/2021 01/27/21 | Pending | -- | -- | -- |
| 01/16/2021 01/16/21 | For Sale | $269,900 | +50.8% | $159 / Sq Ft |
| 08/26/2014 08/26/14 | Sold | $179,000 | 0.0% | $109 / Sq Ft |
| 07/25/2014 07/25/14 | Off Market | $179,000 | -- | -- |
| 07/12/2014 07/12/14 | For Sale | $179,900 | -- | $110 / Sq Ft |
Tax History Compared to Growth
Tax History
| Year | Tax Paid | Tax Assessment Tax Assessment Total Assessment is a certain percentage of the fair market value that is determined by local assessors to be the total taxable value of land and additions on the property. | Land | Improvement |
|---|---|---|---|---|
| 2025 | $4,252 | $280,500 | $101,400 | $179,100 |
| 2024 | $4,035 | $273,400 | $99,400 | $174,000 |
| 2023 | $3,789 | $250,100 | $90,300 | $159,800 |
| 2022 | $3,723 | $219,100 | $78,500 | $140,600 |
| 2021 | $3,601 | $204,500 | $71,400 | $133,100 |
| 2020 | $3,429 | $196,400 | $71,400 | $125,000 |
| 2019 | $3,384 | $188,400 | $71,400 | $117,000 |
| 2018 | $3,292 | $179,800 | $68,000 | $111,800 |
| 2017 | $2,951 | $170,500 | $68,000 | $102,500 |
| 2016 | $2,873 | $169,900 | $68,000 | $101,900 |
| 2015 | $2,896 | $165,100 | $68,000 | $97,100 |
| 2014 | $1,448 | $165,100 | $68,000 | $97,100 |
Agents Affiliated with this Home
-
M
Seller's Agent in 2021
Mark Rodgers
Gallagher Real Estate
-
Ross Zuckerman

Buyer's Agent in 2021
Ross Zuckerman
Advisors Living - Arlington
(617) 992-6799
1 in this area
17 Total Sales
-
Michelle Sergneri
M
Seller's Agent in 2014
Michelle Sergneri
Ideal Real Estate Services, Inc.
(413) 474-6283
3 in this area
21 Total Sales
-
L
Buyer's Agent in 2014
Lorraine Moore
HB Real Estate, LLC
Map
Source: MLS Property Information Network (MLS PIN)
MLS Number: 71712831
APN: CHIC-000071-000000-000081
- 80 Frontenac St
- 19 Metzger Place
- 245 Arthur St
- 208 Osborne Terrace
- 184 Russell St
- 74 Woodstock St
- 52 Bromont St
- 11 W Canton Cir
- 61 Russell St
- 84 Glendale St
- 0 Oliver St
- 85 Edendale St
- 24 Edmund St
- 34 Wildermere St
- 29 Lester St
- 1206-1208 Saint James Ave
- 7 Kelly Place
- 11 Fernwold St
- 59 Kulig St
- 254 Redlands St
