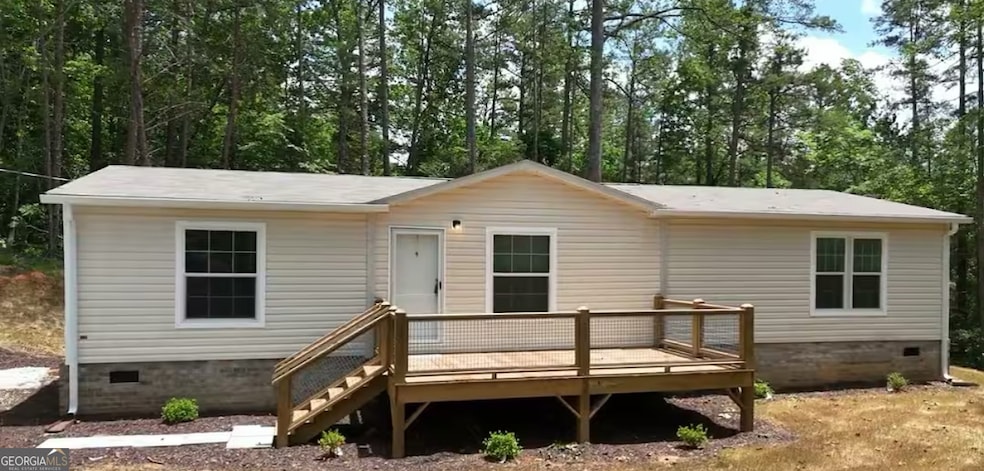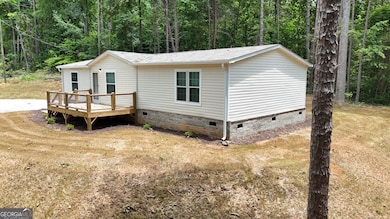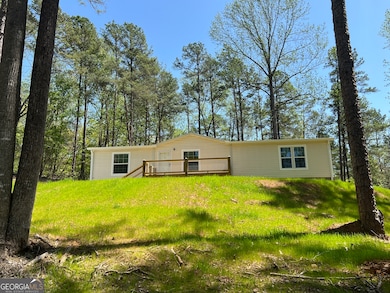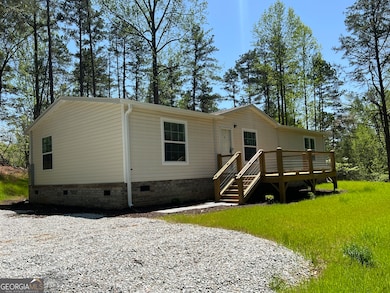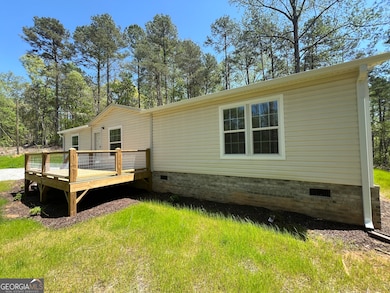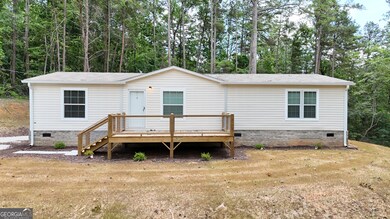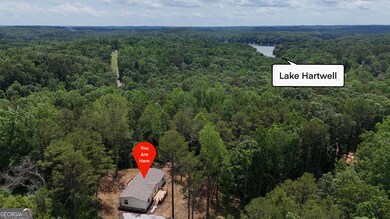69 Cheyenne Trail Martin, GA 30557
Estimated payment $1,143/month
Highlights
- Boat Dock
- Community Lake
- Ranch Style House
- New Construction
- Deck
- Partially Wooded Lot
About This Home
Must see! Brand new manufactured home in Lake Harbor Shores, a Lake Hartwell community. This home is USDA, VA, FHA and Conventional lendable. All appliances are included in the sale of this home. It also comes with a one year warranty. Come see this perfectly located, 3 bed and 2 bath home that has so much to offer. The Lake Harbor Shores subdivision has optional access to its own community lake area; with a boat dock and ramp, along with play area and pavilion. This home has 2 sizable decks on the front and rear of home. A large master bedroom and bath on one end gives privacy, while boasting an open concept kitchen, dining, and living room with electric fireplace. The 2nd and 3rd bedrooms have generous closets in both. Ceiling fans are included for each bedroom, as well as the living room. Bring your boat and enjoy lake living.
Property Details
Home Type
- Manufactured Home
Est. Annual Taxes
- $24
Year Built
- Built in 2024 | New Construction
Lot Details
- 0.59 Acre Lot
- No Common Walls
- Partially Wooded Lot
HOA Fees
- $6 Monthly HOA Fees
Parking
- 3 Parking Spaces
Home Design
- Single Family Detached Home
- Manufactured Home
- Ranch Style House
- Brick Exterior Construction
- Block Foundation
- Composition Roof
- Vinyl Siding
Interior Spaces
- 1,456 Sq Ft Home
- Ceiling Fan
- Fireplace
- Double Pane Windows
- Combination Dining and Living Room
- Crawl Space
- Laundry in Mud Room
Kitchen
- Breakfast Area or Nook
- Walk-In Pantry
- Oven or Range
- Dishwasher
- Stainless Steel Appliances
- Kitchen Island
Bedrooms and Bathrooms
- 3 Main Level Bedrooms
- Walk-In Closet
- 2 Full Bathrooms
- Double Vanity
Outdoor Features
- Deck
Schools
- Stephens County Middle School
- Stephens County High School
Utilities
- Central Heating and Cooling System
- Underground Utilities
- Electric Water Heater
- Septic Tank
Community Details
Overview
- Association fees include facilities fee
- Lake Harbor Shores Subdivision
- Community Lake
Recreation
- Boat Dock
- Community Playground
Map
Home Values in the Area
Average Home Value in this Area
Tax History
| Year | Tax Paid | Tax Assessment Tax Assessment Total Assessment is a certain percentage of the fair market value that is determined by local assessors to be the total taxable value of land and additions on the property. | Land | Improvement |
|---|---|---|---|---|
| 2024 | $24 | $1,272 | $1,272 | $0 |
| 2023 | $38 | $1,272 | $1,272 | $0 |
| 2022 | $38 | $1,272 | $1,272 | $0 |
| 2021 | $40 | $1,272 | $1,272 | $0 |
| 2020 | $40 | $1,272 | $1,272 | $0 |
| 2019 | $40 | $1,272 | $1,272 | $0 |
| 2018 | $40 | $1,272 | $1,272 | $0 |
| 2017 | $41 | $1,272 | $1,272 | $0 |
| 2016 | $40 | $1,271 | $1,271 | $0 |
| 2015 | $42 | $1,271 | $1,271 | $0 |
| 2014 | -- | $1,272 | $1,272 | $0 |
| 2013 | -- | $1,271 | $1,271 | $0 |
Property History
| Date | Event | Price | List to Sale | Price per Sq Ft | Prior Sale |
|---|---|---|---|---|---|
| 11/18/2025 11/18/25 | Price Changed | $214,900 | -2.3% | $148 / Sq Ft | |
| 10/14/2025 10/14/25 | For Sale | $219,900 | +1994.3% | $151 / Sq Ft | |
| 05/23/2024 05/23/24 | Sold | $10,500 | -12.5% | -- | View Prior Sale |
| 04/19/2024 04/19/24 | Pending | -- | -- | -- | |
| 03/18/2024 03/18/24 | For Sale | $12,000 | -- | -- |
Purchase History
| Date | Type | Sale Price | Title Company |
|---|---|---|---|
| Warranty Deed | $10,500 | -- |
Source: Georgia MLS
MLS Number: 10624864
APN: 071K-057
- 137 Cheyenne Trail
- 156 Navajo Trail
- 40 Tomahawk Trail
- 17 Lakeside Trail
- 298 Caprice Dr
- 45 Sequoia Trail
- 0 N Holcomb Dr Unit 25286978
- 1041 N Holcomb Dr
- 664 N Holcomb Dr
- 0 N Holcomb Dr Unit 10559631
- 0 N Holcomb Dr Unit 10629494
- 311 Caprice Dr
- 40 Monterey Dr
- 30 Monterey Dr
- 140 Caprice Dr
- 0 Lakeway Dr Unit 7361717
- 0 Lakeway Dr Unit 10276351
- 647 Lake Harbor Trail
- 243 Lakeside Trail
- 120 Bruce Rd
- 410 Dogwood Ln Unit ID1302821P
- 334 Dogwood Ln Unit ID1302839P
- 204 Lake Breeze Ln Unit ID1302827P
- 723 Shorewood Cir Unit ID1302834P
- 135 Ansley Dr
- 1 Clubhouse Way
- 335 Gilmer St
- 1251 S Carolina 59
- 122 Cedar St
- 303 W King St
- 1725 President St
- 208 Stephen Dr Unit 208
- 151 Highway 123 Unit 153
- 173 Steve Nix Rd
- 300 Cottage Hill Ct
- 119 Park St Unit 119
- 18 Walnut St
- 35 Taylor St
- 66 Spring St W
- 101 Ranger Rd
