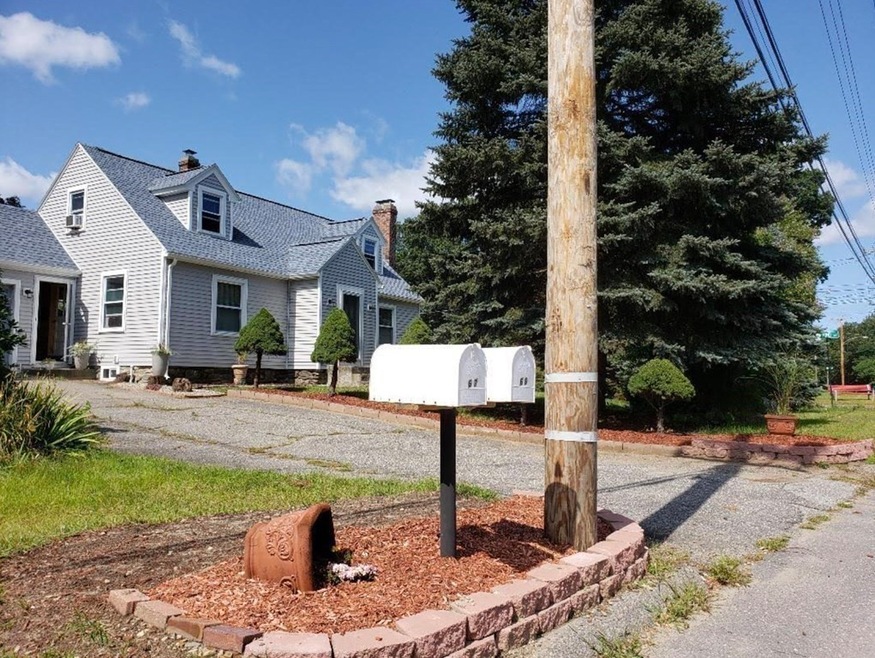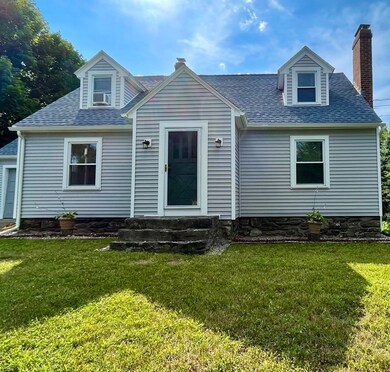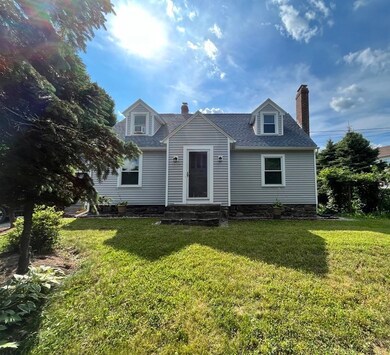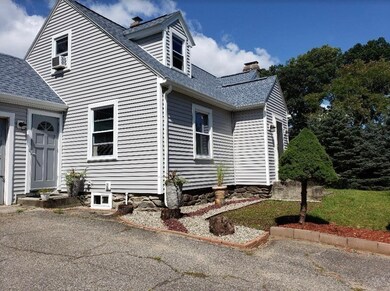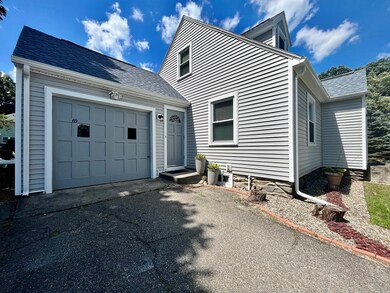
69 Clinton St Shrewsbury, MA 01545
Outlying Shrewsbury NeighborhoodHighlights
- Golf Course Community
- Medical Services
- Property is near public transit
- Walter J. Paton Elementary School Rated A
- Cape Cod Architecture
- Wood Flooring
About This Home
As of September 2022Don't miss out on this meticulously maintained 3 bed, 1 bath Cape located on a corner lot in the desirable town of Shrewsbury that features all the updates you've been searching for: new windows, siding & roof (2020). The kitchen was updated four years ago and includes newer stainless steel appliances, clean white cabinets, & tiled backsplash. From the kitchen move into the dining room with beautiful hardwood floors that easily flows into the expansive living room with wood burning fireplace. Rounding out the 1st floor is a large bedroom or office and updated bathroom. The 2nd floor features two good sized bedrooms, with ample storage & one bedroom has cedar closet! The backyard features a large shed with electricity, & plenty of trees offering privacy. You'll find this home is in a great commuter location with easy access to 290 & the Mass Pike, Shrewsbury High, UMASS hospital, restaurants & shops in downtown Worcester & Shrewsbury.
Co-Listed By
Nancy Moran
Realty Vision
Last Buyer's Agent
Mina Shenouda
Good Samaritan Realty
Home Details
Home Type
- Single Family
Est. Annual Taxes
- $4,429
Year Built
- Built in 1945
Lot Details
- 0.26 Acre Lot
- Corner Lot
Parking
- 1 Car Attached Garage
- Parking Storage or Cabinetry
- Driveway
- Open Parking
- Off-Street Parking
Home Design
- Cape Cod Architecture
- Stone Foundation
- Frame Construction
- Shingle Roof
Interior Spaces
- 1,275 Sq Ft Home
- Ceiling Fan
- Light Fixtures
- Living Room with Fireplace
- Dining Area
- Attic Access Panel
- Washer
Kitchen
- Range
- Microwave
- Plumbed For Ice Maker
- Stainless Steel Appliances
- Trash Compactor
Flooring
- Wood
- Tile
Bedrooms and Bathrooms
- 3 Bedrooms
- Primary Bedroom on Main
- Cedar Closet
- 1 Full Bathroom
Unfinished Basement
- Walk-Out Basement
- Basement Fills Entire Space Under The House
- Interior Basement Entry
Outdoor Features
- Outdoor Storage
- Rain Gutters
Location
- Property is near public transit
- Property is near schools
Schools
- Shrewsbury High School
Utilities
- Window Unit Cooling System
- Heating System Uses Oil
- Heating System Uses Steam
- 100 Amp Service
- Electric Water Heater
- Private Sewer
- High Speed Internet
Listing and Financial Details
- Assessor Parcel Number 1673898
Community Details
Amenities
- Medical Services
- Shops
- Coin Laundry
Recreation
- Golf Course Community
Ownership History
Purchase Details
Purchase Details
Similar Homes in the area
Home Values in the Area
Average Home Value in this Area
Purchase History
| Date | Type | Sale Price | Title Company |
|---|---|---|---|
| Quit Claim Deed | -- | -- | |
| Quit Claim Deed | -- | -- | |
| Quit Claim Deed | -- | -- | |
| Deed | -- | -- |
Mortgage History
| Date | Status | Loan Amount | Loan Type |
|---|---|---|---|
| Open | $342,000 | Purchase Money Mortgage | |
| Closed | $342,000 | Purchase Money Mortgage | |
| Previous Owner | $30,000 | No Value Available | |
| Previous Owner | $10,000 | No Value Available |
Property History
| Date | Event | Price | Change | Sq Ft Price |
|---|---|---|---|---|
| 09/26/2022 09/26/22 | Sold | $360,000 | +1.4% | $282 / Sq Ft |
| 08/22/2022 08/22/22 | Pending | -- | -- | -- |
| 08/18/2022 08/18/22 | For Sale | $354,900 | 0.0% | $278 / Sq Ft |
| 08/12/2022 08/12/22 | Pending | -- | -- | -- |
| 08/11/2022 08/11/22 | Price Changed | $354,900 | -4.1% | $278 / Sq Ft |
| 08/05/2022 08/05/22 | For Sale | $369,900 | 0.0% | $290 / Sq Ft |
| 07/24/2022 07/24/22 | Pending | -- | -- | -- |
| 07/17/2022 07/17/22 | For Sale | $369,900 | -- | $290 / Sq Ft |
Tax History Compared to Growth
Tax History
| Year | Tax Paid | Tax Assessment Tax Assessment Total Assessment is a certain percentage of the fair market value that is determined by local assessors to be the total taxable value of land and additions on the property. | Land | Improvement |
|---|---|---|---|---|
| 2025 | $48 | $401,400 | $233,000 | $168,400 |
| 2024 | $4,448 | $359,300 | $222,000 | $137,300 |
| 2023 | $4,642 | $353,800 | $222,000 | $131,800 |
| 2022 | $4,429 | $313,900 | $181,500 | $132,400 |
| 2021 | $3,760 | $285,100 | $169,900 | $115,200 |
| 2020 | $3,528 | $282,900 | $169,900 | $113,000 |
| 2019 | $3,494 | $278,000 | $165,600 | $112,400 |
| 2018 | $3,261 | $262,300 | $158,600 | $103,700 |
| 2017 | $3,174 | $247,400 | $143,700 | $103,700 |
| 2016 | $3,000 | $230,800 | $127,100 | $103,700 |
| 2015 | $2,854 | $216,200 | $114,900 | $101,300 |
Agents Affiliated with this Home
-
K
Seller's Agent in 2022
Kelly Moran
Realty Vision
(978) 660-5189
1 in this area
35 Total Sales
-
N
Seller Co-Listing Agent in 2022
Nancy Moran
Realty Vision
-
M
Buyer's Agent in 2022
Mina Shenouda
Good Samaritan Realty
Map
Source: MLS Property Information Network (MLS PIN)
MLS Number: 73010951
APN: SHRE-000013-000000-028000
- 7 Hazel Ave
- 65 Pasadena Pkwy
- 21 Seattle St
- 2 Poe Ave Unit 1
- 8 Upland Rd
- 22 Ridge Rd
- 44 Amesbury St
- 3202 Halcyon Dr Unit 3202
- 56 Ireta Rd
- 28 Sewall St
- 23 Cypress Ave
- 24 Cobblestone Ln Unit 7
- 15 Cobblestone Ln Unit 15
- 67 Cobblestone Ln Unit 63
- 124 Uncatena Ave
- 2 Maria Ln Unit 2
- 159 Sachem Ave
- 267 Gulf St
- 61 Acushnet Ave
- 96 Calumet Ave
