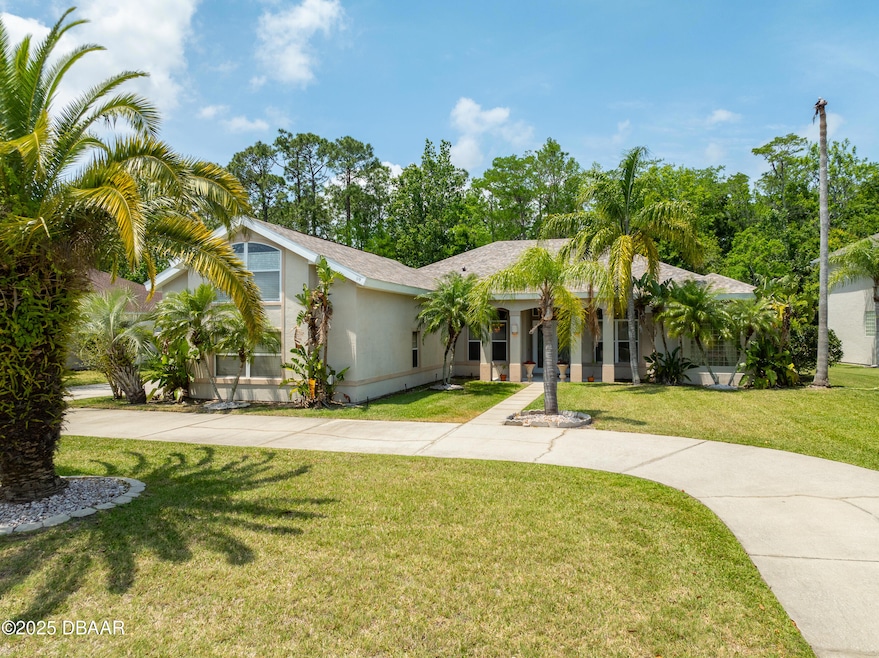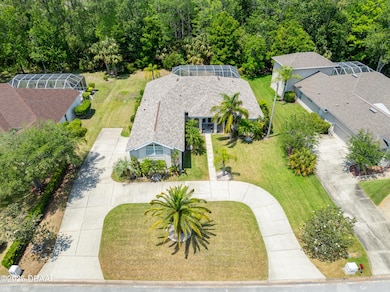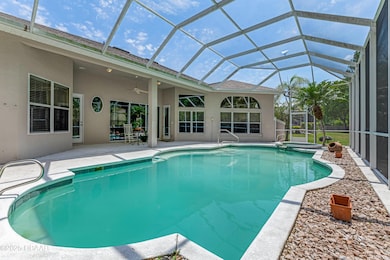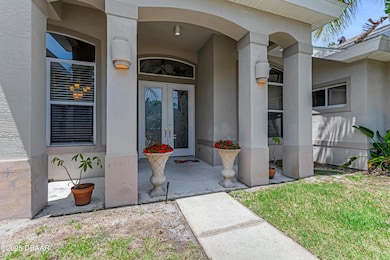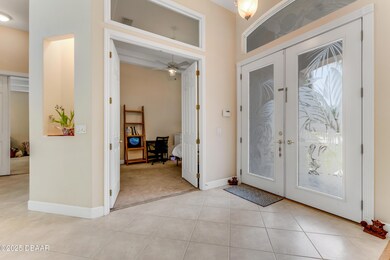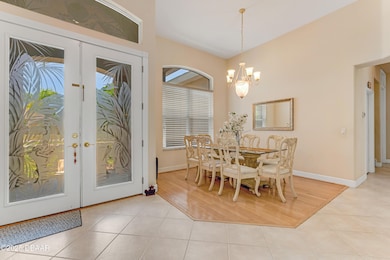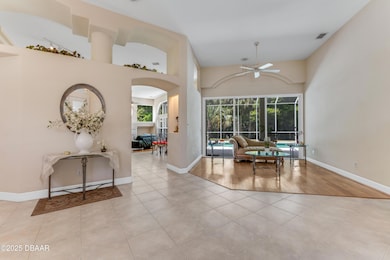69 Coquina Ridge Way Ormond Beach, FL 32174
Breakaway Trails NeighborhoodEstimated payment $4,211/month
Highlights
- Gated with Attendant
- View of Trees or Woods
- Clubhouse
- In Ground Pool
- Open Floorplan
- Contemporary Architecture
About This Home
Step into your dream lifestyle with this magnificent 5-bedroom, 4-bath POOL HOME nestled in the coveted, gated community of Breakaway Trails in Ormond Beach. Perfect for families, this spacious residence invites you to enjoy an array of amenities, including parks, tennis courts, a community pool, and much more. Inside, you'll find over 3,718 sq. ft. of thoughtfully designed living space. The expansive owner's suite is a private retreat featuring a luxurious en suite and a walk-in closet. The heart of the home boasts a bright, open floor plan with a stunning, eat-in kitchen complete with a breakfast bar and cozy breakfast nook—ideal for casual mornings. The adjacent family room, complete with a fireplace, sets the stage for memorable evenings. For hosting or elegant gatherings, the charming dining room next to the foyer creates a warm, inviting atmosphere. Two additional bedrooms and a full bath, positioned opposite the owner's suite, offer privacy for family and guests. Upstairs, a versatile space awaits. It could be an in-law suite with its own full bath or your personal game room, crafting haven, or home office. Outside, the freeform pool and spa overlook a tranquil wooded preserve, providing the perfect backdrop for relaxation and fun with loved ones. Not to mention, this home is equipped with a new roof (2023) and an oversized 3-car garage to meet all your needs. This property is more than a home; it's the key to a lifestyle of comfort, luxury, and endless possibilities. Are you ready to unlock it? It's a wonderful space and with a little TLC, could be a grand showplace! Its conveniently located, close to schools, universities, shopping, hospitals, NASCAR, dining & entertainment, I-95, and only 20 minutes to the beaches. You've found the perfect home in the perfect location. Don't let this opportunity pass you by! * Spa heater has not been used in a long time and is not warranted.
Home Details
Home Type
- Single Family
Est. Annual Taxes
- $4,587
Year Built
- Built in 2000
Lot Details
- 0.36 Acre Lot
- Lot Dimensions are 100 x 155
- East Facing Home
- Wooded Lot
HOA Fees
- $143 Monthly HOA Fees
Parking
- 3 Car Attached Garage
- Garage Door Opener
- Circular Driveway
Home Design
- Contemporary Architecture
- Entry on the 1st floor
- Slab Foundation
- Shingle Roof
- Block And Beam Construction
- Stucco
Interior Spaces
- 3,718 Sq Ft Home
- 2-Story Property
- Open Floorplan
- Vaulted Ceiling
- Ceiling Fan
- Gas Fireplace
- Entrance Foyer
- Screened Porch
- Views of Woods
- Security Gate
Kitchen
- Breakfast Area or Nook
- Eat-In Kitchen
- Breakfast Bar
- Electric Oven
- Electric Range
- Microwave
- Dishwasher
- Disposal
Flooring
- Carpet
- Tile
Bedrooms and Bathrooms
- 5 Bedrooms
- Primary Bedroom on Main
- Split Bedroom Floorplan
- In-Law or Guest Suite
- 4 Full Bathrooms
- Separate Shower in Primary Bathroom
Laundry
- Laundry on lower level
- Washer and Electric Dryer Hookup
Pool
- In Ground Pool
- In Ground Spa
- Screen Enclosure
Utilities
- Central Heating and Cooling System
- Electric Water Heater
- Cable TV Available
Additional Features
- Screened Patio
- Property is near a park
Listing and Financial Details
- Homestead Exemption
- Assessor Parcel Number 4126-05-00-1140
Community Details
Overview
- Association fees include ground maintenance, security
- Breakaway Trails HOA Leland Mgmt Association, Phone Number (386) 673-0901
- Breakaway Trails Subdivision
- On-Site Maintenance
Recreation
- Tennis Courts
- Community Playground
- Community Pool
Additional Features
- Clubhouse
- Security
- Gated with Attendant
Map
Home Values in the Area
Average Home Value in this Area
Tax History
| Year | Tax Paid | Tax Assessment Tax Assessment Total Assessment is a certain percentage of the fair market value that is determined by local assessors to be the total taxable value of land and additions on the property. | Land | Improvement |
|---|---|---|---|---|
| 2025 | $4,468 | $334,249 | -- | -- |
| 2024 | $4,468 | $324,829 | -- | -- |
| 2023 | $4,468 | $315,368 | $0 | $0 |
| 2022 | $4,335 | $306,183 | $0 | $0 |
| 2021 | $4,496 | $297,265 | $0 | $0 |
| 2020 | $4,428 | $293,161 | $0 | $0 |
| 2019 | $4,352 | $286,570 | $0 | $0 |
| 2018 | $4,375 | $281,227 | $0 | $0 |
| 2017 | $4,463 | $275,443 | $0 | $0 |
| 2016 | $4,521 | $269,778 | $0 | $0 |
| 2015 | $4,668 | $267,903 | $0 | $0 |
| 2014 | $4,638 | $265,777 | $0 | $0 |
Property History
| Date | Event | Price | List to Sale | Price per Sq Ft |
|---|---|---|---|---|
| 10/13/2025 10/13/25 | Pending | -- | -- | -- |
| 09/11/2025 09/11/25 | Price Changed | $699,999 | -6.5% | $188 / Sq Ft |
| 04/24/2025 04/24/25 | For Sale | $749,000 | -- | $201 / Sq Ft |
Purchase History
| Date | Type | Sale Price | Title Company |
|---|---|---|---|
| Warranty Deed | $538,500 | Adams Cameron Title Svcs Inc | |
| Warranty Deed | $273,200 | -- | |
| Warranty Deed | $43,900 | -- |
Mortgage History
| Date | Status | Loan Amount | Loan Type |
|---|---|---|---|
| Open | $430,800 | Balloon | |
| Previous Owner | $244,150 | No Value Available |
Source: Daytona Beach Area Association of REALTORS®
MLS Number: 1212559
APN: 4126-05-00-1140
- 61 Coquina Ridge Way
- 8 Wild Creek Way
- 2 Creek Bend Way
- 4 Creek Bend Way
- 8 Fox Cliff Way
- 33 Coquina Ridge Way
- 4 Creek Bluff Way
- 32 Thornhill Chase Cir
- 36 Allenwood Look
- 32 Allenwood Look
- 2 Silver Lake Way
- 14 Deerfield Ct
- 56 Thornhill Chase Cir
- 23 Ashford Lakes Dr
- 2 Leisure Wood Way
- 24 Lake Vista Way
- 52 Cambridge Trace
- 32 Ashford Lakes Dr
- 5 Lake Isle Way
- 80 Foxcroft Run
