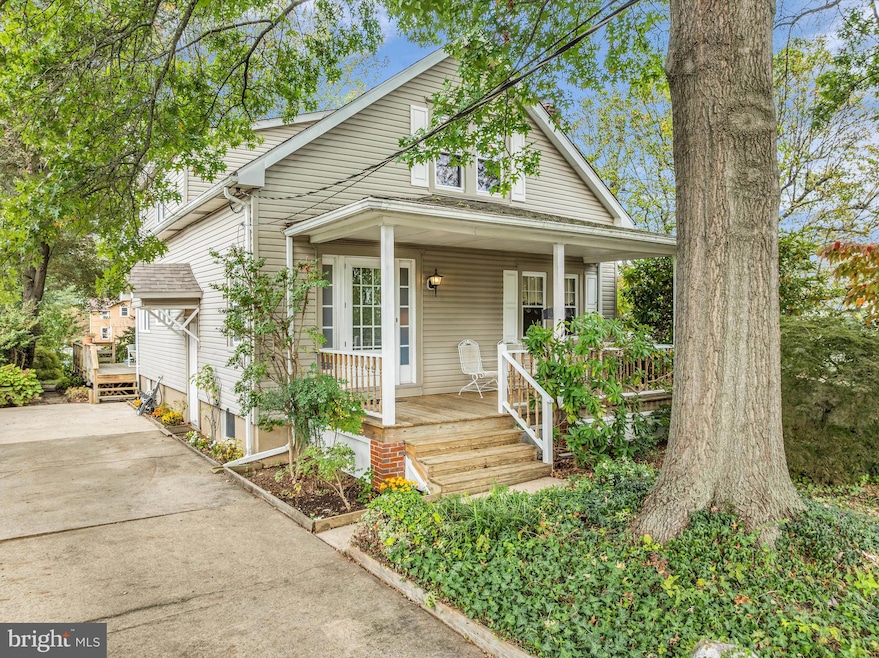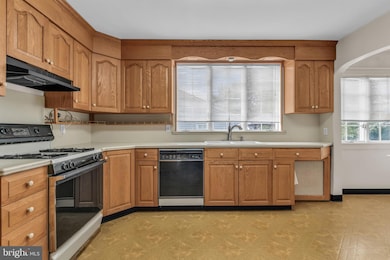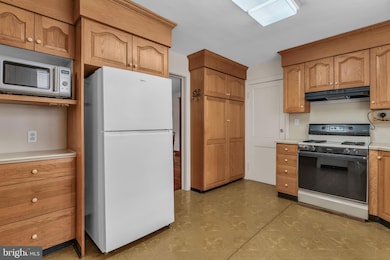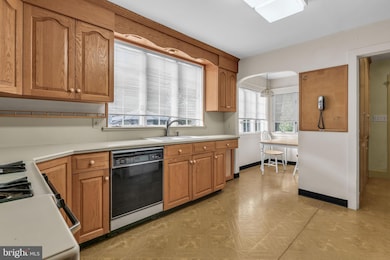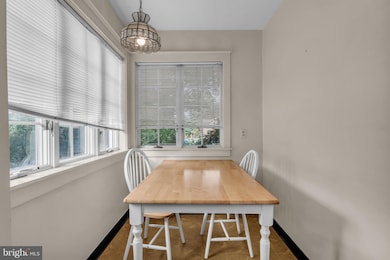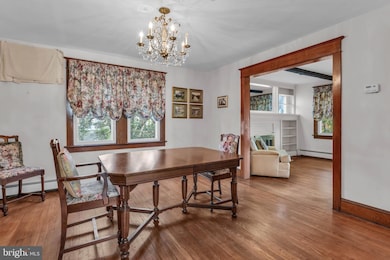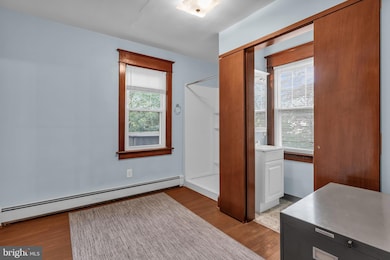69 Corson Ave Trenton, NJ 08619
Estimated payment $3,094/month
Highlights
- Colonial Architecture
- Traditional Floor Plan
- Attic
- Deck
- Wood Flooring
- No HOA
About This Home
Charming Colonial in Coveted Hamilton Township. Welcome to this classic 4-bedroom, 2-bath Colonial nestled in the heart of Hamilton Township! Located in a quiet, well-established neighborhood known for its great schools and exceptional convenience, this home offers the perfect blend of tranquility and accessibility. You're just a short 5-minute drive (1.8 miles) to the Hamilton Train Station for an easy commute to NYC or Philadelphia. A Gardener's Oasis Step outside to a truly serene, secluded setting. The mature landscaping is meticulously maintained, offering year-round beauty. Enjoy the spring blooms of flowering Crape Myrtles and lavender/purple Rhododendrons, and then be swept away by the vibrant Fall colors provided by the red maples, burning bush, and delicate maples. The outdoor entertaining space is a dream: Large Raised Deck: Features built-in bench seating and a perfect overhead canopy of mature red maples, ensuring a cool, shaded spot for summer enjoyment. Screened Porch: Accessible directly off the kitchen, this spacious area provides ample room for a large dining set, making al fresco meals bug-free and breezy. Timeless Quality and Craftsmanship Inside, this home exudes warmth and quality. Enjoy the timeless appeal of solid hardwood oak floors throughout and the striking, unpainted original solid wood chestnut trim that showcases true craftsmanship. The living room has built-in shelving and a mantle, perfect for cozy evenings. The home has been well-maintained with quality updates, including upgraded windows and a roof that is only 9 years old. Key interior features include: Large Kitchen: Offers ample cabinet and counter space for the home chef. Window-Lined Breakfast Nook: A bright and cheerful spot with a lovely view of the private backyard. Three Spacious Upstairs Bedrooms: All feature generous closet space, a rare and welcome feature in a home of this style. Don't miss the opportunity to own this Hamilton Township gem!
Listing Agent
(917) 576-8029 lauriedecherico@gmail.com EXP Realty, LLC License #1220593 Listed on: 10/17/2025

Home Details
Home Type
- Single Family
Est. Annual Taxes
- $7,347
Year Built
- Built in 1935
Lot Details
- 6,098 Sq Ft Lot
- Northeast Facing Home
- Property is in average condition
Home Design
- Colonial Architecture
- Poured Concrete
- Plaster Walls
- Frame Construction
- Asphalt Roof
Interior Spaces
- 1,404 Sq Ft Home
- Property has 2 Levels
- Traditional Floor Plan
- Built-In Features
- Paneling
- Beamed Ceilings
- Ceiling Fan
- Replacement Windows
- Wood Frame Window
- Dining Area
- Attic
- Basement
Kitchen
- Breakfast Area or Nook
- Eat-In Kitchen
- Gas Oven or Range
- Dishwasher
Flooring
- Wood
- Wall to Wall Carpet
- Ceramic Tile
Bedrooms and Bathrooms
- Bathtub with Shower
- Walk-in Shower
Laundry
- Laundry on main level
- Dryer
- Washer
Parking
- Driveway
- On-Street Parking
Outdoor Features
- Deck
- Enclosed Patio or Porch
- Outbuilding
- Playground
Schools
- Morgan Elementary School
- Emily C. Reynolds Middle School
- Nottingham High School
Utilities
- Hot Water Baseboard Heater
- Natural Gas Water Heater
- Municipal Trash
- Cable TV Available
Additional Features
- Level Entry For Accessibility
- Suburban Location
Community Details
- No Home Owners Association
- Mercerville Subdivision
Listing and Financial Details
- Tax Lot 00034
- Assessor Parcel Number 03-01668-00034
Map
Home Values in the Area
Average Home Value in this Area
Tax History
| Year | Tax Paid | Tax Assessment Tax Assessment Total Assessment is a certain percentage of the fair market value that is determined by local assessors to be the total taxable value of land and additions on the property. | Land | Improvement |
|---|---|---|---|---|
| 2025 | $7,348 | $208,500 | $78,000 | $130,500 |
| 2024 | $6,887 | $208,500 | $78,000 | $130,500 |
| 2023 | $6,887 | $208,500 | $78,000 | $130,500 |
| 2022 | $6,778 | $208,500 | $78,000 | $130,500 |
| 2021 | $7,429 | $208,500 | $78,000 | $130,500 |
| 2020 | $6,178 | $208,500 | $78,000 | $130,500 |
| 2019 | $6,516 | $208,500 | $78,000 | $130,500 |
| 2018 | $6,438 | $208,500 | $78,000 | $130,500 |
| 2017 | $6,301 | $208,500 | $78,000 | $130,500 |
| 2016 | $5,638 | $208,500 | $78,000 | $130,500 |
| 2015 | $5,564 | $127,700 | $49,000 | $78,700 |
| 2014 | $5,478 | $127,700 | $49,000 | $78,700 |
Property History
| Date | Event | Price | List to Sale | Price per Sq Ft |
|---|---|---|---|---|
| 10/31/2025 10/31/25 | Price Changed | $469,999 | -5.1% | $335 / Sq Ft |
| 10/17/2025 10/17/25 | For Sale | $495,000 | -- | $353 / Sq Ft |
Source: Bright MLS
MLS Number: NJME2067530
APN: 03-01668-0000-00034
- 17 Samantha Ln
- 18 Monroe Dr
- 71 Sadie St
- 36 Brighten Dr
- 397 Edinburg Rd Unit MER
- 2557 Wh Mer Rd
- 2557 Whitehorse Mercerville Rd
- 7 Saranac Rd
- 10 Whitman Rd
- 2522 Whitehorse Mercerville Rd
- 153 Sheridan Rd
- 583 Edinburg Rd Unit MER
- 26 Coral Dr
- 13 Blairmore Dr
- 330 Mcadoo Ave
- 111 Norcross Cir
- 203 Eaton Ave
- 130 Crescent Ave
- 20 Moro Dr
- 29 Saybrook Ave
- 237 Sherwood Ave
- 153 Sheridan Rd
- 23 Vincent Ave Unit 1F
- 145 Brookwood Rd
- 1555 Klockner Rd
- 1755 Klockner Rd
- 9 Lamont Ave
- 1655 Klockner Rd
- 858 Estates Blvd
- 1443 Sierra Dr
- 1321 Sierra Dr
- 900 Grand Central Dr
- 1221 Sierra Dr
- 1338 Sierra Dr
- 1322 Sierra Dr Unit 1322
- 1314 Sierra Dr Unit 1314 Sierra Dr
- 1627 Omaha Ct
- 1628 Omaha Ct
- 1137 Halifax Place
- 1007 Hughes Dr
