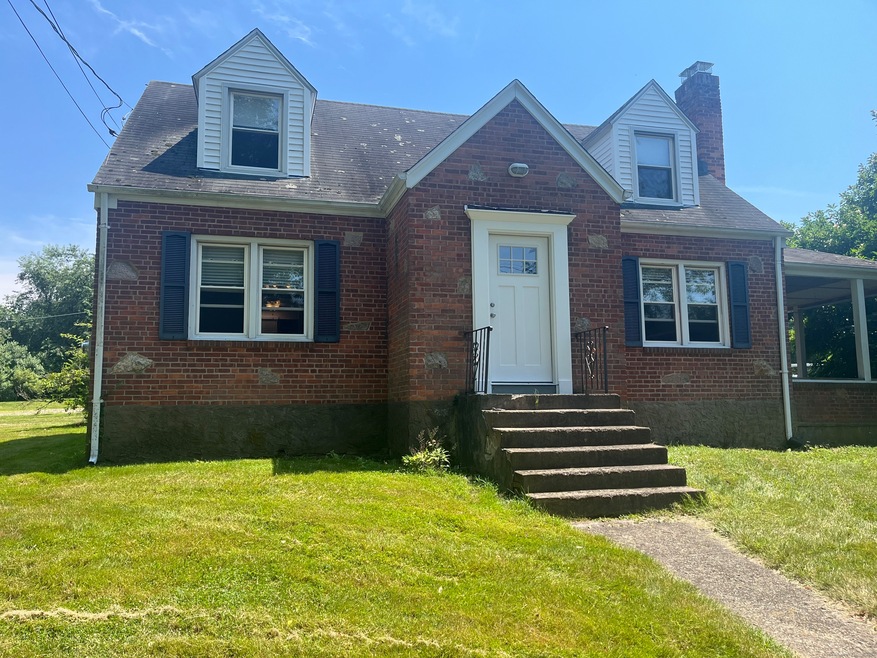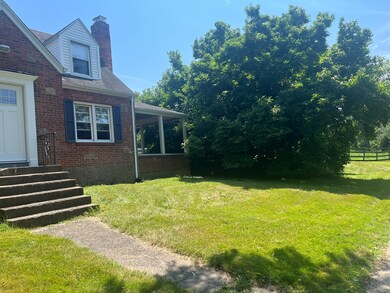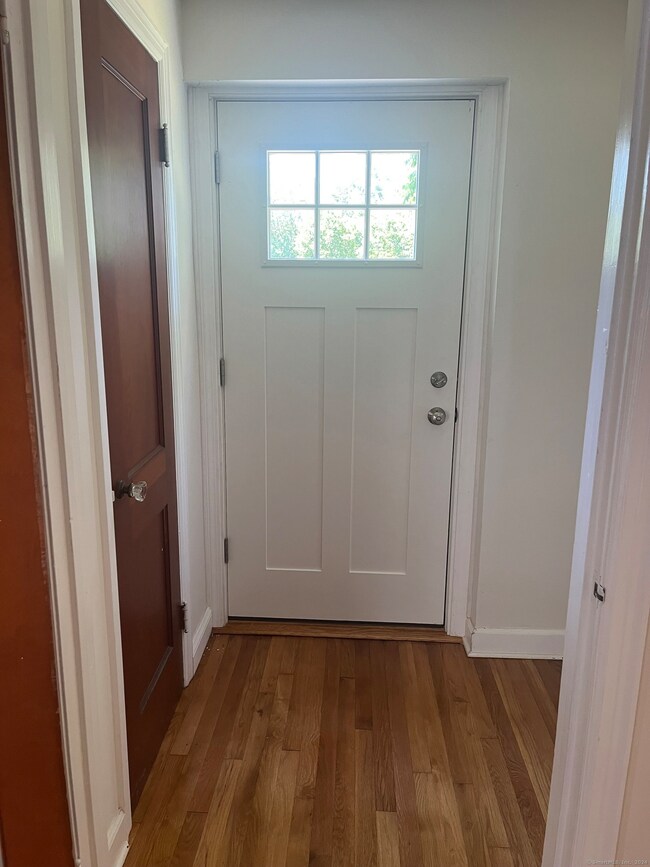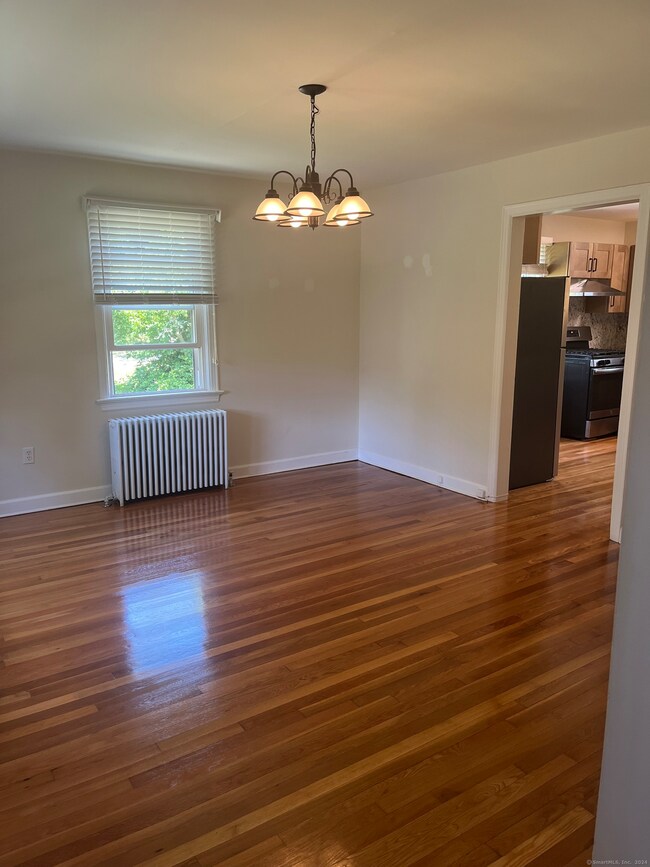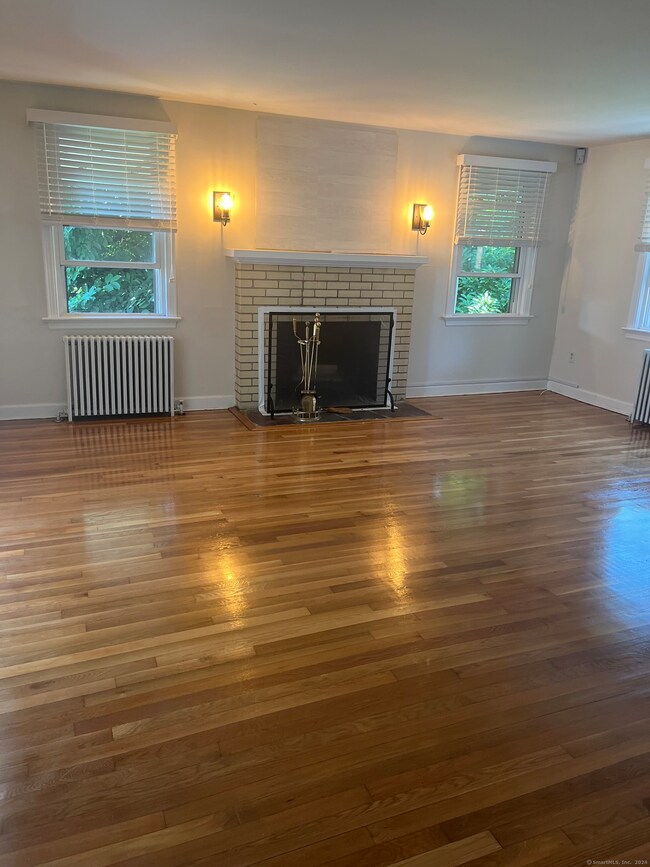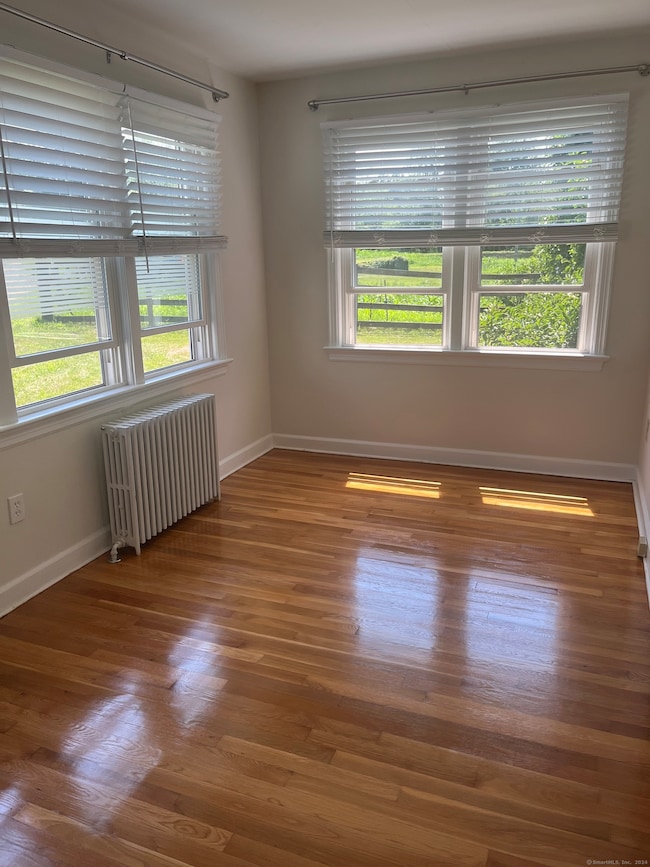69 Damascus Rd Unit A Branford, CT 06405
Highlights
- 6.71 Acre Lot
- Property is near public transit
- Thermal Windows
- Cape Cod Architecture
- 1 Fireplace
- Covered Deck
About This Home
Introducing this inviting brick Cape nestled in the sought-after Pine Orchard Area. Discover a newly renovated kitchen featuring wood cabinets, a new refrigerator, and exquisite granite countertops. On the main level, indulge in the modern full bath with a walk-in shower, new vanity, toilet, and sleek tiled floors. The refinished hardwood floors radiate warmth, leading seamlessly to a dining area that complements the kitchen. Relax in the spacious living room by the cozy fireplace or utilize the sunroom as a tranquil office or den space. Upstairs, two generously sized bedrooms with hardwood floors and closets. Both bedroom offer smart storage solutions in walls. The second full bath showcases a tub with a shower, updated vanity, and tiled floors. The welcoming front entrance bathed in natural light from ample windows boasts a new front door. Outside, a covered patio beckons for enjoyable outdoor dining and relaxation. Recently the home has been updated with ductless heating and cooling units. Close to I-95, Town Green, Shopping, Entertainment and Beaches.
Home Details
Home Type
- Single Family
Year Built
- Built in 1947
Lot Details
- 6.71 Acre Lot
- Property is zoned 017:Mixed Use-Prim Res & Agric
Parking
- 2 Parking Spaces
Home Design
- Cape Cod Architecture
- Wood Siding
- Masonry Siding
Interior Spaces
- 1,498 Sq Ft Home
- 1 Fireplace
- Thermal Windows
Kitchen
- Gas Range
- Disposal
Bedrooms and Bathrooms
- 2 Bedrooms
- 2 Full Bathrooms
Laundry
- Laundry on lower level
- Dryer
- Washer
Unfinished Basement
- Basement Fills Entire Space Under The House
- Interior Basement Entry
Outdoor Features
- Covered Deck
- Rain Gutters
Location
- Property is near public transit
- Property is near shops
Schools
- Francis Walsh Middle School
- Branford High School
Utilities
- Ductless Heating Or Cooling System
- Radiator
- Heating System Uses Natural Gas
- Cable TV Available
Community Details
- Public Transportation
Listing and Financial Details
- Assessor Parcel Number 1068023
Map
Source: SmartMLS
MLS Number: 24084443
- 33 Indian Woods Rd
- 96 Damascus Rd
- 86 Pine Orchard Rd
- 16 Riverwalk
- 24 River Walk
- 10 Corbin Cir
- 200 Damascus Rd Unit lot 1
- 200 Damascus Rd
- 21 Manorwood Dr Unit 21
- 29 Crescent Bluff Ave
- 19 Spring Rock Rd
- 37 Seaview Ave
- 15 Oakgate Dr
- 77 Chestnut St
- 65 Waverly Park Rd
- 21 Featherbed Ln
- 1 Indian Neck Ave Unit 13
- 1 Indian Neck Ave Unit 6
- 45 Ivy St
- 10 Island View Ave
- 69 Damascus Rd Unit B
- 55 Windmill Hill Rd
- 9 Pine Orchard Rd
- 7-11 Mill Plain Rd
- 131 Montowese St Unit B
- 288 E Main St
- 146 Montowese St Unit A
- 1171 Main St Unit 1171 Main St 1st FLR
- 1171 Main St
- 33 Church St
- 3 Crescent Bluff Ave
- 75 S Main St Unit A
- 375 E Main St
- 978-1004 Main St
- 6 Chestnut Hill
- 132 N Chestnut St
- 115 S Montowese St
- 30-36 Rose St
- 34 Island View Ave
- 40 Rogers St Unit 3
