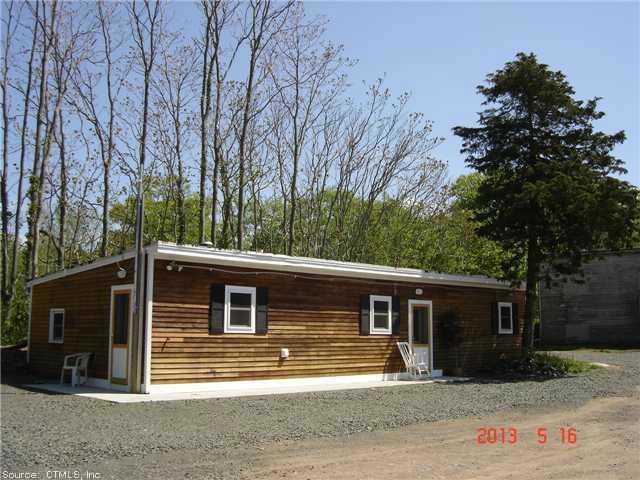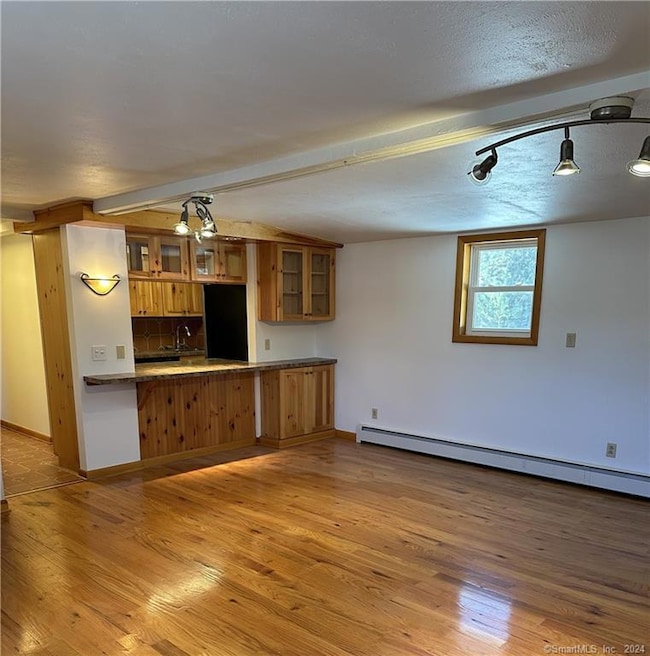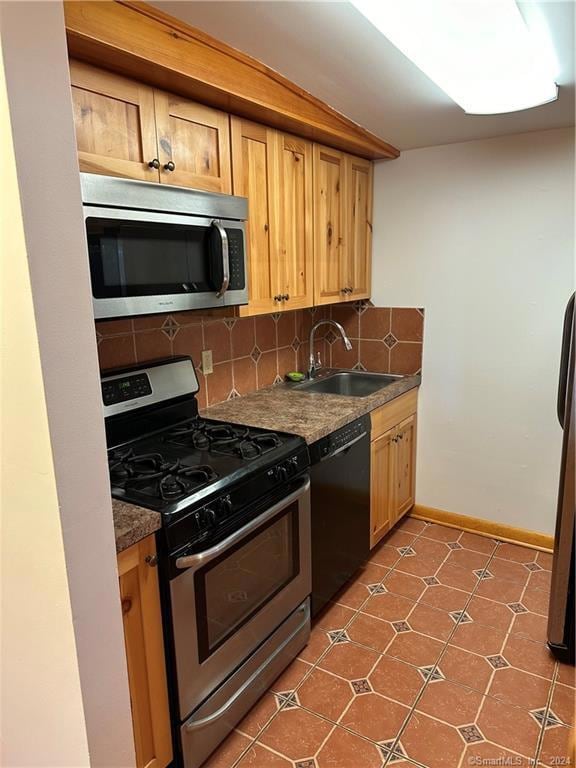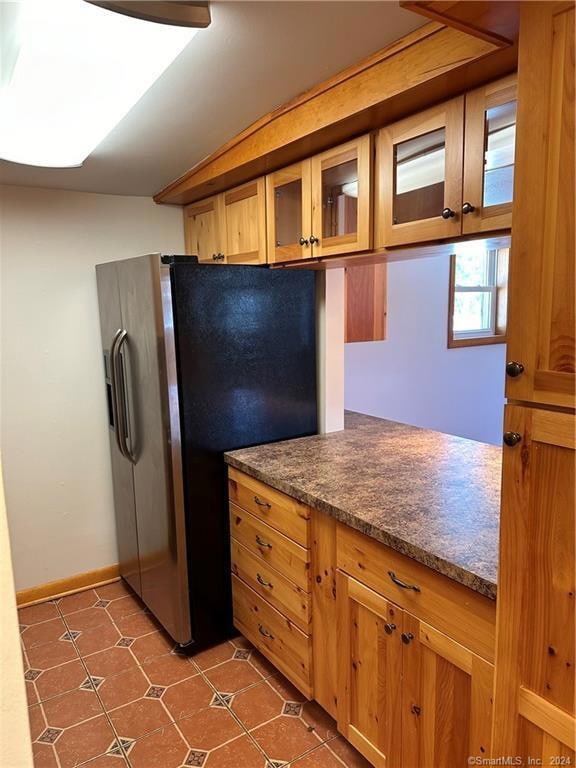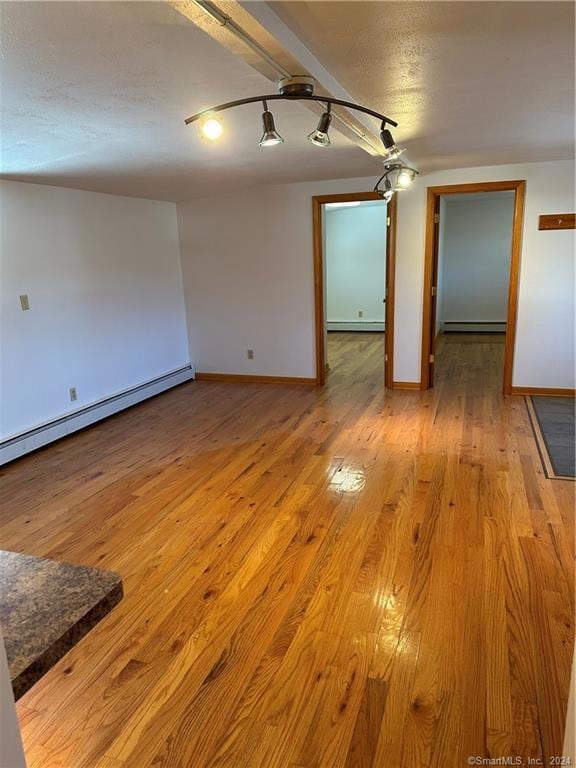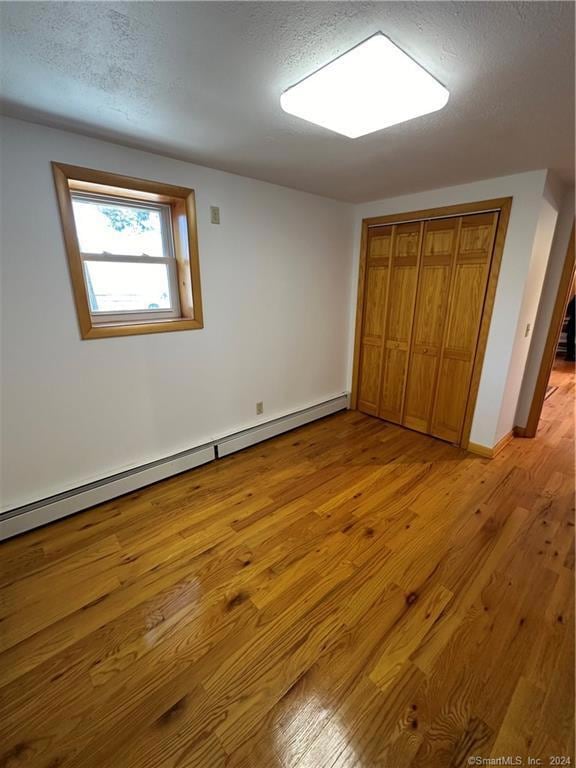69 Damascus Rd Unit B Branford, CT 06405
Highlights
- Open Floorplan
- Property is near public transit
- Laundry Room
- Farm
- Ranch Style House
- Public Transportation
About This Home
Experience the charm of a remodeled cottage nestled in the picturesque Pine Orchard area, surrounded by the serene beauty of a farm setting. This inviting abode boasts two bedrooms (11 x 9, a sleek modern kitchen with stainless steel appliances, and elegant pine wood floors throughout. With electricity and water included in the rent, convenience meets comfort effortlessly. Located close to the town center, this private retreat offers tranquility without sacrificing accessibility. The owner prefers a multiple-year lease, ensuring stability and peace of mind. Tenants are required to provide proof of renters insurance, safeguarding both parties with liability coverage of $150,000-200,000. No pets or smoking are permitted on the premises, maintaining a pristine environment for all. Secure your slice of serenity with just a two-month security deposit.
Home Details
Home Type
- Single Family
Year Built
- Built in 1950
Lot Details
- 0.5 Acre Lot
- Property is zoned 017
Parking
- 2 Parking Spaces
Home Design
- Ranch Style House
- Clap Board Siding
Interior Spaces
- 1,034 Sq Ft Home
- Open Floorplan
Kitchen
- Oven or Range
- Dishwasher
- Disposal
Bedrooms and Bathrooms
- 2 Bedrooms
- 1 Full Bathroom
Laundry
- Laundry Room
- Laundry on main level
- Dryer
- Washer
Location
- Property is near public transit
- Property is near shops
Utilities
- Baseboard Heating
- Heating System Uses Natural Gas
- Cable TV Available
Additional Features
- Exterior Lighting
- Farm
Listing and Financial Details
- Assessor Parcel Number 1068023
Community Details
Amenities
- Public Transportation
Pet Policy
- No Pets Allowed
Map
Source: SmartMLS
MLS Number: 24100217
- 86 Pine Orchard Rd
- 49 Riverside Dr
- 48 Meadow Wood Rd
- 24 River Walk
- 175 Pine Orchard Rd
- 10 Corbin Cir
- 200 Damascus Rd
- 16 Pine Orchard Rd Unit 23
- 25 S Montowese St
- 21 Manorwood Dr Unit 21
- 62 S Montowese St
- 251 N Main St
- 29 Crescent Bluff Ave
- 29 Seaview Ave
- 29 Blackstone Ave
- 107 Chestnut St
- 21 Featherbed Ln
- 10 Island View Ave
- 0 Beechwood Rd
- 2 W Haycock Point Rd
- 211 E Main St Unit 58
- 59 Montowese St Unit 3rd fl
- 14 Elizabeth St
- 7-11 Mill Plain Rd
- 288 E Main St
- 146 Montowese St Unit A
- 38 Bradley Ave Unit 3
- 1171 Main St
- 117 S Main St Unit 2W
- 211 Montowese St
- 101 S Main St
- 3 Crescent Bluff Ave
- 75 S Main St Unit E
- 1094 Main St Unit 2
- 375 E Main St
- 978-1004 Main St
- 33 Silver St
- 115 S Montowese St
- 45 Hillside Ave Unit 3
- 30-36 Rose St
