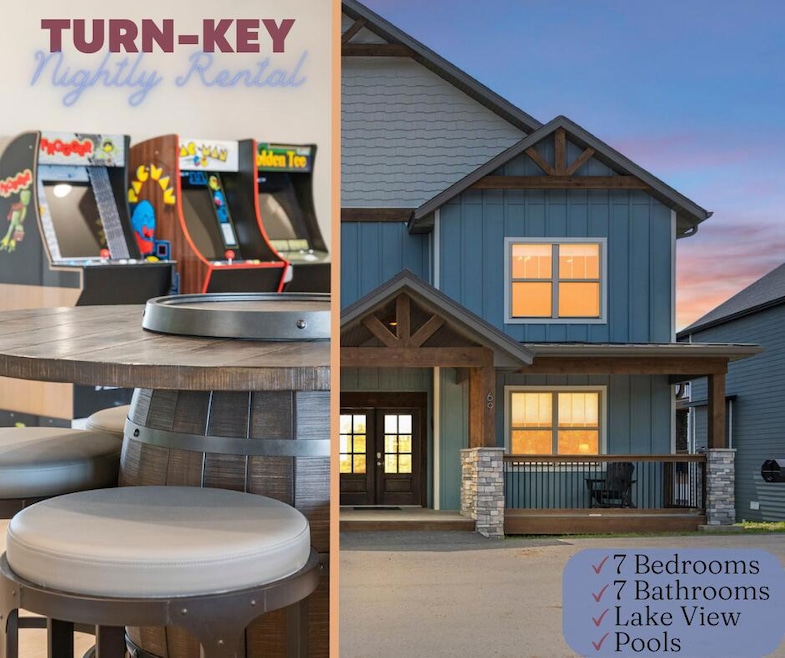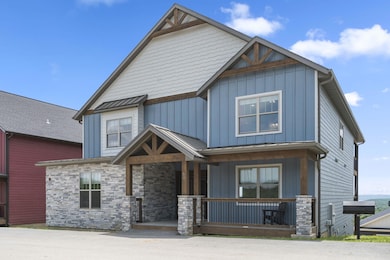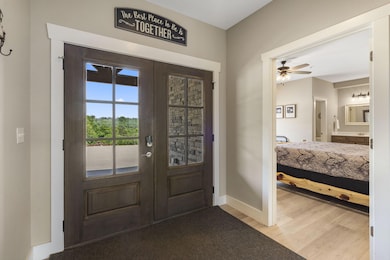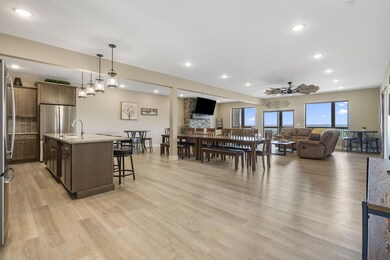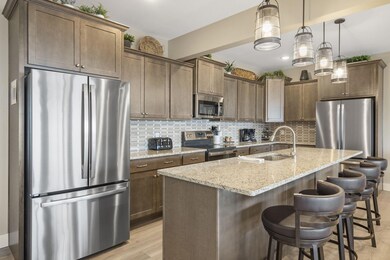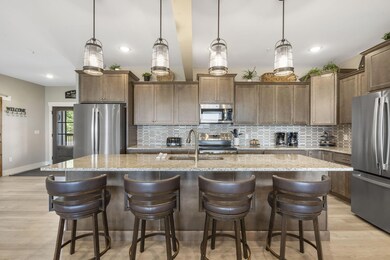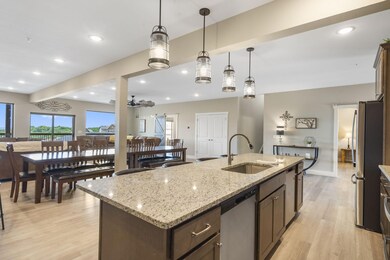69 David Shawn Dr Branson, MO 65616
Estimated payment $5,839/month
Highlights
- Indoor Pool
- Clubhouse
- Wood Flooring
- Panoramic View
- Deck
- Main Floor Primary Bedroom
About This Home
Motivated Seller - Open to Creative Financing!
Step into luxury and opportunity with this fully furnished, 7-bedroom, 7-bathroom lodge at the highly sought-after Lodges at Table Rock Lake. Perfectly positioned to capture breathtaking panoramic views of Table Rock Lake, this stunning property is more than just a vacation home—it's an income-generating investment waiting to be added to your portfolio.
Designed for comfort and unforgettable experiences, this spacious lodge features upscale furnishings, a fully equipped kitchen, and multiple gathering spaces ideal for entertaining or relaxing after a day of adventure. Guests will love the resort-style community pool, proximity to Silver Dollar City, Indian Point Marina, and quick access to Branson's iconic 76 Strip. Whether you're looking to expand your short-term rental portfolio or secure a dream family retreat, this turn-key lodge is a rare find—and the seller is ready to make a deal. Don't miss this incredible opportunity!
Listing Agent
Ozark Mountain Realty Group, LLC License #2013014900 Listed on: 04/07/2025
Property Details
Home Type
- Condominium
Est. Annual Taxes
- $7,706
Year Built
- Built in 2021
Lot Details
- Property fronts a private road
HOA Fees
- $489 Monthly HOA Fees
Parking
- Parking Available
Property Views
- Lake
- Panoramic
Home Design
- Lap Siding
Interior Spaces
- 4,192 Sq Ft Home
- 2-Story Property
- Tray Ceiling
- Ceiling Fan
- Electric Fireplace
- Double Pane Windows
- Entrance Foyer
- Living Room with Fireplace
- Dryer
Kitchen
- Electric Cooktop
- Stove
- Microwave
- Dishwasher
- Granite Countertops
Flooring
- Wood
- Carpet
Bedrooms and Bathrooms
- 7 Bedrooms
- Primary Bedroom on Main
- 7 Full Bathrooms
Home Security
Pool
- Indoor Pool
- In Ground Pool
Outdoor Features
- Deck
- Covered Patio or Porch
- Rain Gutters
Schools
- Reeds Spring Elementary School
- Reeds Spring High School
Utilities
- Central Heating and Cooling System
- Electric Water Heater
- Private Sewer
- Internet Available
- Cable TV Available
Listing and Financial Details
- Tax Lot 32
- Assessor Parcel Number 12-9.0-32-001-001-001.087
Community Details
Overview
- Association fees include children's play area, clubhouse, common area maintenance, lawn, snow removal, swimming pool, trash service
- Association Phone (417) 386-4207
- Crowne View Estates Subdivision
- On-Site Maintenance
Amenities
- Clubhouse
Recreation
- Community Playground
- Community Pool
- Snow Removal
Security
- Fire and Smoke Detector
- Fire Sprinkler System
Map
Home Values in the Area
Average Home Value in this Area
Tax History
| Year | Tax Paid | Tax Assessment Tax Assessment Total Assessment is a certain percentage of the fair market value that is determined by local assessors to be the total taxable value of land and additions on the property. | Land | Improvement |
|---|---|---|---|---|
| 2025 | $7,706 | $147,990 | -- | -- |
| 2024 | $7,695 | $147,990 | -- | -- |
| 2023 | $7,695 | $147,990 | $0 | $0 |
| 2022 | $15,158 | $3,080 | $0 | $0 |
| 2021 | $152 | $3,080 | $0 | $0 |
Property History
| Date | Event | Price | List to Sale | Price per Sq Ft |
|---|---|---|---|---|
| 04/07/2025 04/07/25 | For Sale | $895,000 | -- | $214 / Sq Ft |
Source: Southern Missouri Regional MLS
MLS Number: 60291235
APN: 12-9.0-32-001-001-001.087
- 85 David Shawn Dr
- 262 David Shawn Dr
- 224 David Shawn Dr
- Tbd Liezl Lane Lot 129 B
- Tbd Liezl Lane Lot 129 A
- 40 David Shawn Dr Unit Lot 170
- 56 David Shawn Dr Unit Lot 168
- 30 David Shawn Dr Unit Lot 171
- 62 David Shawn Dr Unit Lot 167
- 48 David Shawn Dr Unit Lot 169
- 22 David Shawn Dr Unit Lot 172
- 10 Shellie Ln
- 8 Cindy Ln Unit Lot 81
- 333 Willow Oak Ln
- 164 Amanda Paige Dr
- 35 Willow Oak Ln
- 35 Hilltop Ln
- 000 Map Ln
- 52 Wildlife Trail
- Tbd Old Southern
- 3 Treehouse Ln Unit 3
- 24 Village Trail Unit 1 BLDNG 8
- 2907 Vineyards Pkwy Unit 4
- 3515 Arlene Dr
- 360 Schaefer Dr
- 3524 Keeter St
- 300 Schaefer Dr
- 300 Francis St
- 407 Judy St Unit B18
- 245 Jess-Jo Pkwy Unit ID1267911P
- 245 Jess-Jo Pkwy Unit ID1267948P
- 245 Jess-Jo Pkwy Unit ID1267926P
- 245 Jess-Jo Pkwy Unit ID1267946P
- 245 Jess-Jo Pkwy Unit ID1267910P
- 245 Jess-Jo Pkwy Unit ID1266695P
- 245 Jess-Jo Pkwy Unit ID1266613P
- 245 Jess-Jo Pkwy Unit ID1267909P
- 245 Jess-Jo Pkwy Unit ID1267947P
- 245 Jess-Jo Pkwy Unit ID1267917P
- 245 Jess-Jo Pkwy Unit ID1267903P
