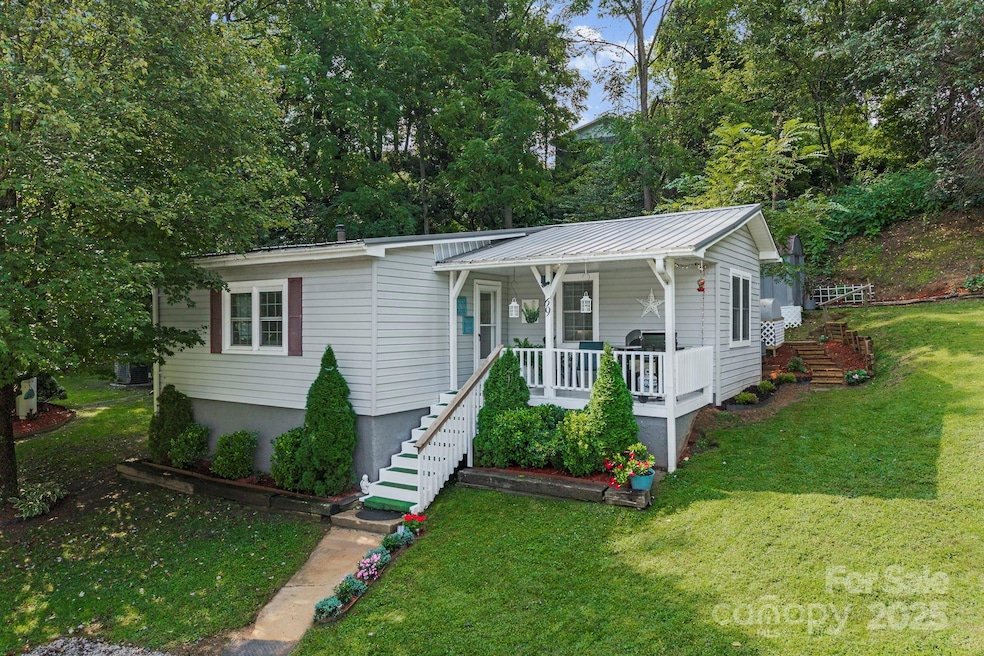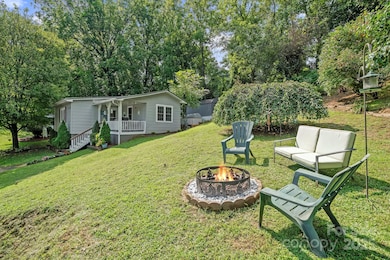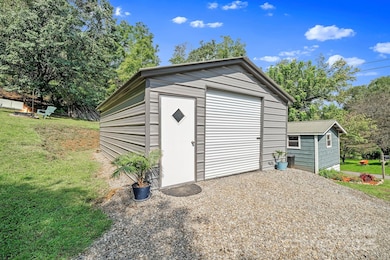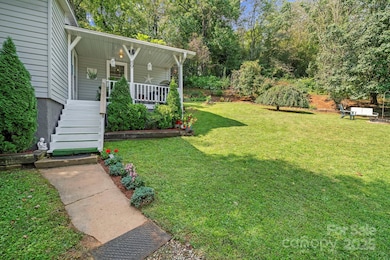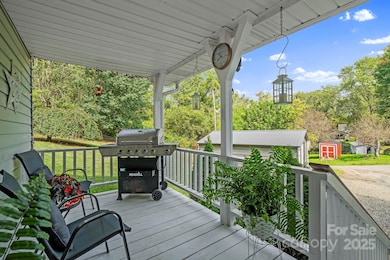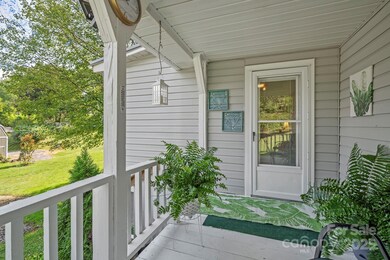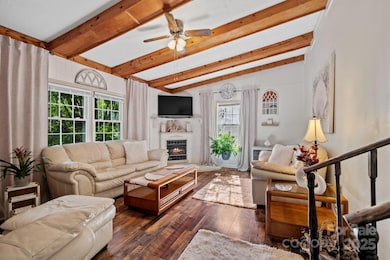69 Devlin St Canton, NC 28716
Estimated payment $1,144/month
Highlights
- Wooded Lot
- No HOA
- Separate Outdoor Workshop
- North Canton Elementary School Rated A-
- Covered Patio or Porch
- 1 Car Detached Garage
About This Home
CASH ONLY – ATTENTION CASH BUYERS! Set on a beautiful, well-manicured .49-acre lot, this home offers the perfect blend of peaceful mountain living and small-town convenience. Just minutes from historic downtown Canton’s shops, dining, and festivals—and a short drive to Asheville, Waynesville, and outdoor treasures like Lake Logan and the Blue Ridge Parkway—you’ll enjoy both community charm and easy access to adventure. Step inside and fall in love with the inviting interiors. The living room greets you with striking wood-beam ceilings, abundant natural light through picture windows, and a cozy fireplace that anchors the space. The flow continues into a bright dining area and a beautifully updated kitchen with sleek countertops, white cabinetry, modern lighting, and bar seating—perfect for both everyday living and entertaining. Outside, a large metal storage building doubles as a garage, while a second workshop provides extra space for projects or hobbies. Offered fully furnished, this move-in ready home combines stylish updates, modern functionality, and turnkey convenience—a rare find in the heart of the mountains. This is a mobile home with two site-built additions. The mobile home title has been retired and is now "real property". CASH BUYERS ONLY!
Listing Agent
Keller Williams Professionals Asheville Brokerage Email: Marie@MarieReedTeam.com License #244191 Listed on: 09/09/2025

Co-Listing Agent
Keller Williams Professionals Asheville Brokerage Email: Marie@MarieReedTeam.com License #335752
Home Details
Home Type
- Single Family
Year Built
- Built in 1974
Lot Details
- Lot Has A Rolling Slope
- Wooded Lot
Parking
- 1 Car Detached Garage
- Driveway
- 4 Open Parking Spaces
Home Design
- Metal Roof
- Vinyl Siding
Interior Spaces
- 1,347 Sq Ft Home
- 1-Story Property
- Ceiling Fan
- Propane Fireplace
- Living Room with Fireplace
- Crawl Space
Kitchen
- Breakfast Bar
- Electric Oven
- Electric Range
- Microwave
- Dishwasher
Flooring
- Carpet
- Laminate
Bedrooms and Bathrooms
- 3 Main Level Bedrooms
- Walk-In Closet
Laundry
- Laundry Room
- Washer and Dryer
Outdoor Features
- Covered Patio or Porch
- Fire Pit
- Separate Outdoor Workshop
- Shed
Schools
- North Canton Elementary School
- Canton Middle School
- Pisgah High School
Utilities
- Forced Air Heating and Cooling System
- Heating System Uses Oil
- Propane
- Electric Water Heater
- Septic Tank
Community Details
- No Home Owners Association
Listing and Financial Details
- Assessor Parcel Number 8657-12-8688
Map
Home Values in the Area
Average Home Value in this Area
Tax History
| Year | Tax Paid | Tax Assessment Tax Assessment Total Assessment is a certain percentage of the fair market value that is determined by local assessors to be the total taxable value of land and additions on the property. | Land | Improvement |
|---|---|---|---|---|
| 2025 | -- | $161,300 | $22,100 | $139,200 |
| 2024 | $1,207 | $161,300 | $22,100 | $139,200 |
| 2023 | $1,207 | $161,300 | $22,100 | $139,200 |
| 2022 | $1,085 | $145,900 | $22,100 | $123,800 |
| 2021 | $1,085 | $145,900 | $22,100 | $123,800 |
| 2020 | $438 | $40,800 | $16,900 | $23,900 |
| 2019 | $443 | $40,800 | $16,900 | $23,900 |
| 2018 | $443 | $40,800 | $16,900 | $23,900 |
| 2017 | $164 | $40,800 | $0 | $0 |
| 2016 | $423 | $38,900 | $0 | $0 |
| 2015 | $423 | $38,900 | $0 | $0 |
| 2014 | $341 | $38,900 | $0 | $0 |
Property History
| Date | Event | Price | List to Sale | Price per Sq Ft | Prior Sale |
|---|---|---|---|---|---|
| 10/10/2025 10/10/25 | For Sale | $199,000 | 0.0% | $148 / Sq Ft | |
| 09/30/2025 09/30/25 | Off Market | $199,000 | -- | -- | |
| 09/09/2025 09/09/25 | For Sale | $199,000 | +12.4% | $148 / Sq Ft | |
| 09/22/2022 09/22/22 | Sold | $177,000 | -9.2% | $132 / Sq Ft | View Prior Sale |
| 08/26/2022 08/26/22 | For Sale | $195,000 | +51.2% | $146 / Sq Ft | |
| 07/01/2020 07/01/20 | Sold | $129,000 | -0.7% | $97 / Sq Ft | View Prior Sale |
| 06/14/2020 06/14/20 | Pending | -- | -- | -- | |
| 06/11/2020 06/11/20 | For Sale | $129,900 | 0.0% | $97 / Sq Ft | |
| 05/02/2020 05/02/20 | Pending | -- | -- | -- | |
| 04/29/2020 04/29/20 | Price Changed | $129,900 | -13.3% | $97 / Sq Ft | |
| 03/22/2020 03/22/20 | Price Changed | $149,900 | -6.3% | $112 / Sq Ft | |
| 02/11/2020 02/11/20 | Price Changed | $159,900 | -3.0% | $120 / Sq Ft | |
| 01/12/2020 01/12/20 | For Sale | $164,900 | +153.7% | $123 / Sq Ft | |
| 07/15/2019 07/15/19 | Sold | $65,000 | 0.0% | $49 / Sq Ft | View Prior Sale |
| 06/27/2019 06/27/19 | Pending | -- | -- | -- | |
| 06/17/2019 06/17/19 | For Sale | $65,000 | -- | $49 / Sq Ft |
Purchase History
| Date | Type | Sale Price | Title Company |
|---|---|---|---|
| Warranty Deed | $177,000 | Chicago Title | |
| Warranty Deed | $177,000 | Chicago Title | |
| Warranty Deed | $129,000 | None Available | |
| Warranty Deed | $65,000 | None Available | |
| Deed | $1,500 | -- |
Mortgage History
| Date | Status | Loan Amount | Loan Type |
|---|---|---|---|
| Previous Owner | $49,900 | New Conventional |
Source: Canopy MLS (Canopy Realtor® Association)
MLS Number: 4300664
APN: 8657-12-8688
- 1224 Phillipsville Loop
- 54 School House Dr
- 107 Thomas St
- 177 Dewey Ave
- 82 Morgan St
- 6166 Old Clyde Rd
- 157 Morgan St
- 50 Skyland Terrace
- 195 Terrace Dr
- 44 Candlelight Cir
- 99999 Carolina Blvd
- TBD England Dr
- 84 Madelyn Dr
- 172 Callie River Ct
- 0 Midway Crossing Dr Unit 15 CAR3931415
- 12 Byron Park Rd
- 212 Callie River Ct
- 22 Callie River Ct
- Cali Plan at Patton Cove
- Brandon Plan at Patton Cove
- 74 Sunset Cir
- 338 N Main St
- 14 Wounded Knee Dr
- 32 Red Fox Loop
- 19 Red Fox Loop
- 63 Wounded Knee Dr
- 163 Red Fox Loop
- 95 Red Fox Loop
- 191 Waters Edge Cir
- 155 Mountain Creek Way
- 17 Emmy Ln
- 43 Dixon Terrace
- 317 Balsam Dr
- 20 Palisades Ln
- 31 Queen Rd
- 97 N Coyote Springs Farm Rd
- 116 Two Creek Way
- 17 Wilkinson Pass Ln
- 206 Bridle Path
- 90 Bud Rd
