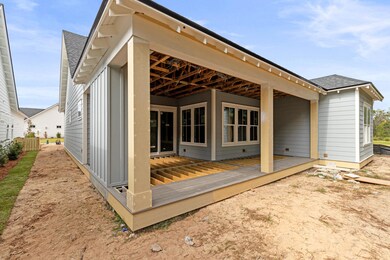69 E Seabrook Way Unit Lot 18 Inlet Beach, FL 32413
Watersound Origins NeighborhoodEstimated payment $7,018/month
Highlights
- Waterfront Community
- Boat Dock
- Fishing
- Dune Lakes Elementary School Rated A-
- Golf Course Community
- Newly Painted Property
About This Home
Experience the perfect blend of modern luxury and serene natural surroundings in this new construction home in Powell Landing East in the Watersound Origins community. Backing up to a peaceful community preserve, the Cyra floor plan by Arkon Group offers 3 bedrooms, 3.5 bathrooms, a study, and 2,213 square feet of thoughtfully designed living space. Designed for both comfort and style, this home boasts premium engineered wood floors throughout, upgraded tile accents, and an extended kitchen island perfect for entertaining. The chef's kitchen features high-end stainless steel appliances, stacked cabinets to the ceiling with elegant lighting, tile backsplash, and a spacious open layout that seamlessly connects to the living and dining areas. Large slider doors open the living room up to the expansive screened rear porch, where a cozy fireplace creates an inviting outdoor retreat. The primary suite includes a spa-like bathroom and a walk-in closet, while two additional guest bedrooms each have en-suite bathrooms for privacy. A gas lantern on the front porch adds timeless charm, welcoming you home in true Southern style. With 435 sq ft of covered porches, a 2-car garage, and high-end finishes throughout, this home is designed to maximize luxury and livability. Experience refined coastal living in one of Watersound Origins' most sought-after neighborhoods nestled alongside Lake Powell. Estimated completion is February 2026. The Watersound Origins community offers an unparalleled lifestyle in South Walton, exceptional amenities, notoriously friendly and welcoming atmosphere, zero short-term rentals, and close proximity to all that 30A and Inlet Beach has to offer. Enjoy the zero-entry pool, playground, sports courts, and fitness center at the Village Commons, play a round of golf or foot golf at the Origins Golf Course, or take a walk along the many miles of walking and biking trails that wind all throughout the neighborhood! The new Watersound Town Center located at the entrance to the community offers several fantastic dining options (casual and formal), medical services, Starbucks, Publix, a Pavilion that hosts events year round, and more!
Listing Agent
Builder Services
Watersound Real Estate Listed on: 03/14/2025
Home Details
Home Type
- Single Family
Year Built
- 2026
Lot Details
- Lot Dimensions are 54'x120'x64'120'
- Interior Lot
- Sprinkler System
HOA Fees
- $195 Monthly HOA Fees
Parking
- 2 Car Attached Garage
- Automatic Garage Door Opener
Home Design
- Home to be built
- Florida Architecture
- Newly Painted Property
- Slab Foundation
- Dimensional Roof
- Pitched Roof
- Cement Board or Planked
Interior Spaces
- 2,213 Sq Ft Home
- 1-Story Property
- Shelving
- Woodwork
- Crown Molding
- Vaulted Ceiling
- Recessed Lighting
- Fireplace
- Living Room
- Dining Room
- Screened Porch
- Painted or Stained Flooring
- Exterior Washer Dryer Hookup
Kitchen
- Walk-In Pantry
- Gas Oven or Range
- Stove
- Range Hood
- Microwave
- Ice Maker
- Dishwasher
- Kitchen Island
- Disposal
Bedrooms and Bathrooms
- 3 Bedrooms
- Dual Vanity Sinks in Primary Bathroom
- Separate Shower in Primary Bathroom
- Garden Bath
Home Security
- Storm Windows
- Fire and Smoke Detector
Schools
- Dune Lakes Elementary School
- Emerald Coast Middle School
- South Walton High School
Utilities
- High Efficiency Air Conditioning
- Central Heating and Cooling System
- Water Tap Fee Is Paid
- Tankless Water Heater
- Phone Available
- Cable TV Available
Listing and Financial Details
- Assessor Parcel Number 25-3S-18-16246-000-0180
Community Details
Overview
- Association fees include management
- Watersound Origins Subdivision
Amenities
- Picnic Area
- Recreation Room
Recreation
- Boat Dock
- Waterfront Community
- Golf Course Community
- Tennis Courts
- Community Playground
- Community Pool
- Fishing
Map
Home Values in the Area
Average Home Value in this Area
Property History
| Date | Event | Price | List to Sale | Price per Sq Ft |
|---|---|---|---|---|
| 10/30/2025 10/30/25 | Price Changed | $1,090,700 | +0.3% | $493 / Sq Ft |
| 03/14/2025 03/14/25 | For Sale | $1,087,000 | -- | $491 / Sq Ft |
Source: Emerald Coast Association of REALTORS®
MLS Number: 971215
- 55 E Seabrook Way Unit Lot 16
- 42 E Seabrook Way Unit Lot 34
- 32 E Seabrook Way Unit Lot 35
- 81 E Seabrook Way Unit Lot 19
- 89 E Seabrook Way Unit Lot 20
- 22 E Seabrook Way Unit Lot 36
- 101 E Seabrook Way Unit Lot 21
- TBD E Seabrook Way Unit Lot 28
- TBD E Seabrook Way Unit Lot 30
- TBD E Seabrook Way Unit Lot 29
- TBD E Seabrook Way Unit Lot 31
- 15 W Seabrook Way Unit Lot 41
- 76 S Splash Dr
- 64 S Splash Dr Unit Lot 42
- 54 Pollard Cove W Unit Lot 43
- 314 W Firethorn Cir Unit Lot 33
- Lot 2 Jeep Rd
- 337 W Firethorn Cir Unit Lot 44
- 358 W Firethorn Cir Unit Lot 29
- 347 W Firethorn Cir Unit Lot 45
- 16 Medley St
- 235 Log Landing St
- 309 Jack Knife Dr
- 122 Sandpine Loop
- 38 W Willow Mist Rd W Unit ID1355043P
- 741 Breakers St
- 15 E Queen Palm Dr
- 141 Valdare Ln
- 224 W Willow Mist Rd Unit ID1355008P
- 79 Beach View Dr
- 50 Grande Pointe Dr
- 79 Grande Pointe Dr S
- 65 Redbud Ln
- 169 Orman Ct
- 126 S Walton Lakeshore Dr Unit 304
- 10343 E County Highway 30a Unit B193
- 10343 E County Hwy 30a Unit FL4-ID1354947P
- 10343 E County Hwy 30a Unit FL2-ID1354904P
- 10343 E County Hwy 30a Unit FL2-ID1354995P
- 10343 E County Hwy 30a Unit FL2-ID1354969P






