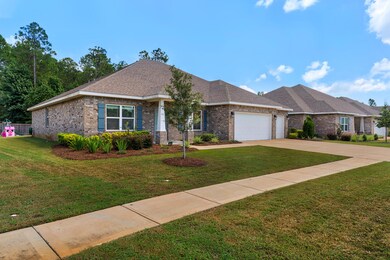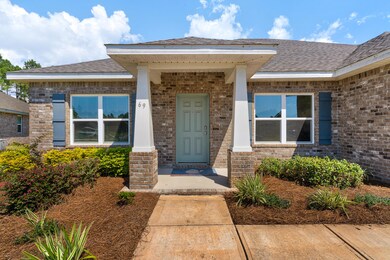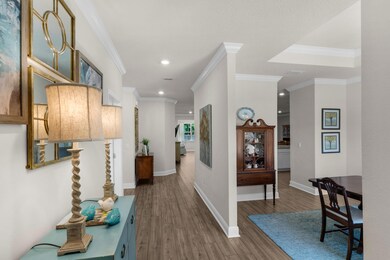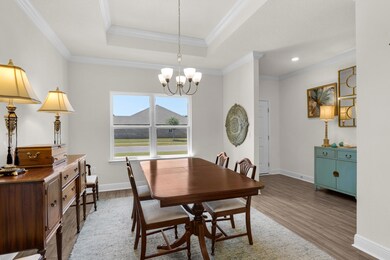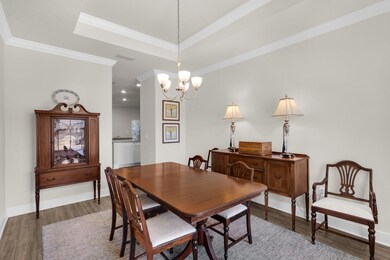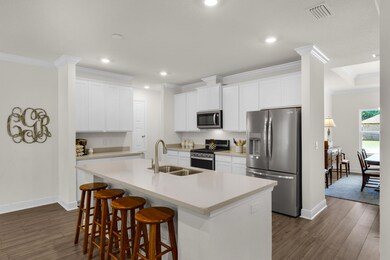69 E Sky Way Freeport, FL 32439
Estimated payment $3,349/month
Highlights
- Boat Dock
- Craftsman Architecture
- Community Pool
- Freeport Middle School Rated A-
- Great Room
- Home Office
About This Home
This stunning 4 bedroom 3 bath home offers a spacious and well-designed layout, combining functionality, style, and comfort to meet your every need. As you step into the foyer, you'll immediately notice a den on the left, providing a versatile space that can be tailored to your preferences. Currently this space is being used as a playroom, but with the addition of a closet it could easily be used as the 4th bedroom. To the right, a formal dining room awaits, creating an elegant setting for hosting memorable dinner parties or enjoying special meals with friends and family.The great room seamlessly connects to the breakfast nook and kitchen, forming the hub of the home. The kitchen features an island with a sink and dishwasher, a walk-in pantry, quartz countertops and stainless appliances. The second and third bedrooms are separated by a shared bathroom, offering convenience for family members or guests. This wing of the home also includes two linen closets, with one located in the hallway and the other inside the bathroom, providing ample storage options.The home features a split floorplan, with the owner's suite situated on the opposite side of the great room. The expansive suite offers a tranquil retreat, featuring dual closets and an owner's bathroom. You'll find an additional two linen closets, one inside the bathroom and the other located just outside the owner's suite. Another amazing feature of this home is the three-car garage situated off the kitchen and laundry room, providing plenty of space for vehicles and additional storage. The Lake Club at Hammock Bay, just a short walk away, offers a 25-meter lap pool, a resort-style pool, lighted tennis and pickleball courts, a putting green, a playground, and basketball courts. The club also includes a meeting/functions facility with a caterer's kitchen and a 6,000 sq. ft. clubhouse featuring a movie theater. Next to the Lake Club, the Fitness Club at Hammock Bay offers Body Master weight equipment and Life Fitness cardio machines with flat-screen TVs. The Hammock Bay Town Square features a lawn-style amphitheater for community events and markets, while the nearby General Store is perfect for grabbing essentials and treats. Hammock Bay is also adjacent to Freeport's Sports Complex, which includes groomed baseball diamonds, soccer/football fields, a playground, a splash pad, shuffleboard, tennis and basketball courts, and a disc golf course. All of this is just 25 minutes from the gorgeous beaches of South Walton.
Listing Agent
Better Homes and Gardens Real Estate Coast Properties Listed on: 09/09/2025
Co-Listing Agent
Better Homes and Gardens Real Estate Coast Properties License #3456811
Home Details
Home Type
- Single Family
Est. Annual Taxes
- $5,473
Year Built
- Built in 2022
Lot Details
- 10,019 Sq Ft Lot
- Lot Dimensions are 134x84x132x68
- Property fronts a private road
- Property fronts a county road
HOA Fees
- $186 Monthly HOA Fees
Parking
- 3 Car Attached Garage
Home Design
- Craftsman Architecture
- Frame Construction
- Dimensional Roof
- Three Sided Brick Exterior Elevation
- Cement Board or Planked
Interior Spaces
- 2,784 Sq Ft Home
- 1-Story Property
- Crown Molding
- Coffered Ceiling
- Tray Ceiling
- Recessed Lighting
- Great Room
- Dining Area
- Home Office
- Attic Fan
- Fire and Smoke Detector
Kitchen
- Walk-In Pantry
- Self-Cleaning Oven
- Microwave
- Dishwasher
- Kitchen Island
- Disposal
Flooring
- Wall to Wall Carpet
- Laminate
Bedrooms and Bathrooms
- 4 Bedrooms
- 3 Full Bathrooms
- Soaking Tub
Schools
- Freeport Elementary And Middle School
- Freeport High School
Utilities
- Central Heating and Cooling System
- Gas Water Heater
- Cable TV Available
Listing and Financial Details
- Assessor Parcel Number 21-1S-19-23012-000-0460
Community Details
Overview
- Association fees include accounting, master, cable TV
- Hammock Bay Subdivision
Amenities
- Picnic Area
- Recreation Room
Recreation
- Boat Dock
- Community Playground
- Community Pool
Map
Home Values in the Area
Average Home Value in this Area
Tax History
| Year | Tax Paid | Tax Assessment Tax Assessment Total Assessment is a certain percentage of the fair market value that is determined by local assessors to be the total taxable value of land and additions on the property. | Land | Improvement |
|---|---|---|---|---|
| 2024 | $5,473 | $413,727 | $49,485 | $364,242 |
| 2023 | $5,473 | $413,727 | $49,485 | $364,242 |
| 2022 | $663 | $54,928 | $54,928 | $0 |
| 2021 | $603 | $45,755 | $45,755 | $0 |
Property History
| Date | Event | Price | List to Sale | Price per Sq Ft | Prior Sale |
|---|---|---|---|---|---|
| 10/21/2025 10/21/25 | Pending | -- | -- | -- | |
| 09/09/2025 09/09/25 | For Sale | $514,723 | +13.3% | $185 / Sq Ft | |
| 08/29/2022 08/29/22 | Sold | $454,320 | +0.3% | $162 / Sq Ft | View Prior Sale |
| 07/20/2021 07/20/21 | Pending | -- | -- | -- | |
| 07/20/2021 07/20/21 | For Sale | $453,038 | -- | $161 / Sq Ft |
Purchase History
| Date | Type | Sale Price | Title Company |
|---|---|---|---|
| Warranty Deed | $454,400 | Hb Title |
Mortgage History
| Date | Status | Loan Amount | Loan Type |
|---|---|---|---|
| Open | $289,320 | New Conventional |
Source: Emerald Coast Association of REALTORS®
MLS Number: 984943
APN: 21-1S-19-23012-000-0460
- 106 E Sky Way
- Lot 20 Reserve at Hammock Bay
- 38 Eckie Dr
- 42 Eckie Dr
- Lot 10 Reserve at Hammock Bay
- Lot 5 Hansen Rd
- 129 Sonata St
- 786 Symphony Way
- 15 Amadeus Ave
- 82 Amadeus Ave
- 524 Symphony Way
- 486 Symphony Way
- 0 County Road 83a
- 203 Amadeus Ave
- 497 Symphony Way
- 140 Pintail Blvd
- 254 Concert Ct
- 14 Rudder Ln
- 18 Rudder Ln
- 22 Rudder Ln

