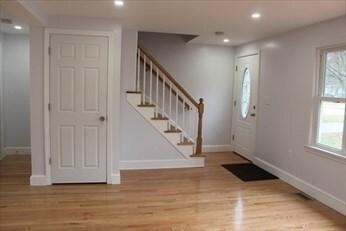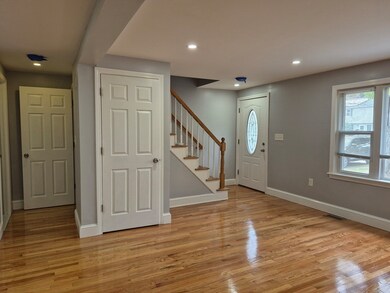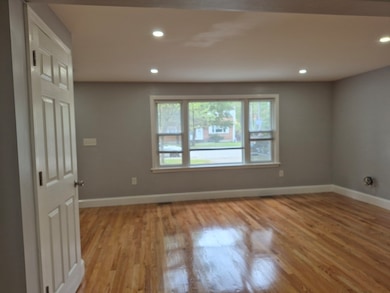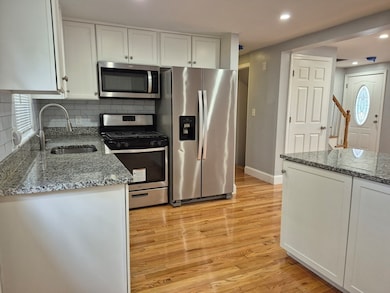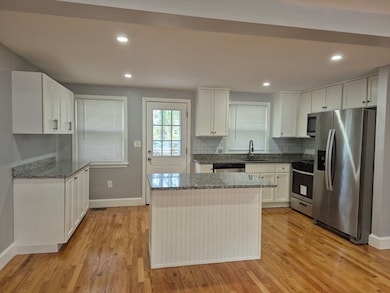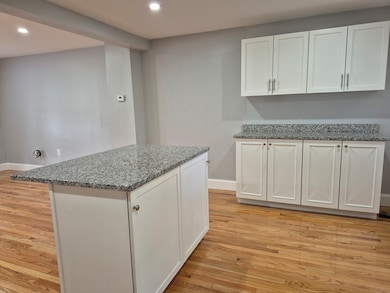69 Emily Jeffers Rd Randolph, MA 02368
North Randolph NeighborhoodHighlights
- Open Floorplan
- Property is near public transit
- Solid Surface Countertops
- Deck
- Wood Flooring
- No HOA
About This Home
This half duplex is Move-in Ready! This charming townhome features an open concept living room/kitchen with fresh paint and recently refinished hardwood floors. The spacious kitchen boasts newer all stainless steel appliances, center island with room for seating and lots of cabinet and counterspace for storage. Half bath located on first level. Back door opens to a large trex deck and yard, perfect for relaxing. Upstairs offers three generous bedrooms and 1 bath. The finished lower-level family room with tile flooring adds extra living space. Washer/dryer hookup are also on lower level.This unit offer gas heat and central air for year-round comfort. This home is close to shopping, dining, schools, and public transportation. A fantastic opportunity—book your showing today!
Property Details
Home Type
- Multi-Family
Est. Annual Taxes
- $5,538
Year Built
- Built in 1984
Parking
- 2 Car Parking Spaces
Home Design
- Property Attached
- Entry on the 1st floor
Interior Spaces
- Open Floorplan
- Recessed Lighting
- Picture Window
- Wood Flooring
- Laundry in Basement
- Washer and Electric Dryer Hookup
Kitchen
- Range
- Microwave
- Dishwasher
- Stainless Steel Appliances
- Kitchen Island
- Solid Surface Countertops
- Disposal
Bedrooms and Bathrooms
- 3 Bedrooms
- Primary bedroom located on second floor
- Bathtub with Shower
Outdoor Features
- Deck
- Rain Gutters
Location
- Property is near public transit
- Property is near schools
Utilities
- Cooling Available
- Forced Air Heating System
- Heating System Uses Natural Gas
Listing and Financial Details
- Security Deposit $3,500
- Rent includes water, sewer, trash collection, parking
- 12 Month Lease Term
- Assessor Parcel Number 209601
Community Details
Overview
- No Home Owners Association
Amenities
- Common Area
- Shops
Pet Policy
- No Pets Allowed
Map
Source: MLS Property Information Network (MLS PIN)
MLS Number: 73444470
APN: RAND-000029-A000000-008325L
- 133 Lafayette St
- 14 Grove Ln
- 107 Chestnut Cir
- 14 Anderson Dr
- 68 High St
- 8 Robert Rd Unit R
- 591 N Main St
- 12 Jasper Ln Unit 12
- 34 Orchard St
- 26 Jasper Ln Unit 26
- 17 Mazzeo Dr
- 33 Liberty St
- 44 Liberty St
- 1 Clark Cir
- 33 Vesey Rd
- 47 West St Unit A2
- 28 Silver St
- 11 Glen Ln
- 3 Franklin Square Unit H
- 10 Michael Rd

