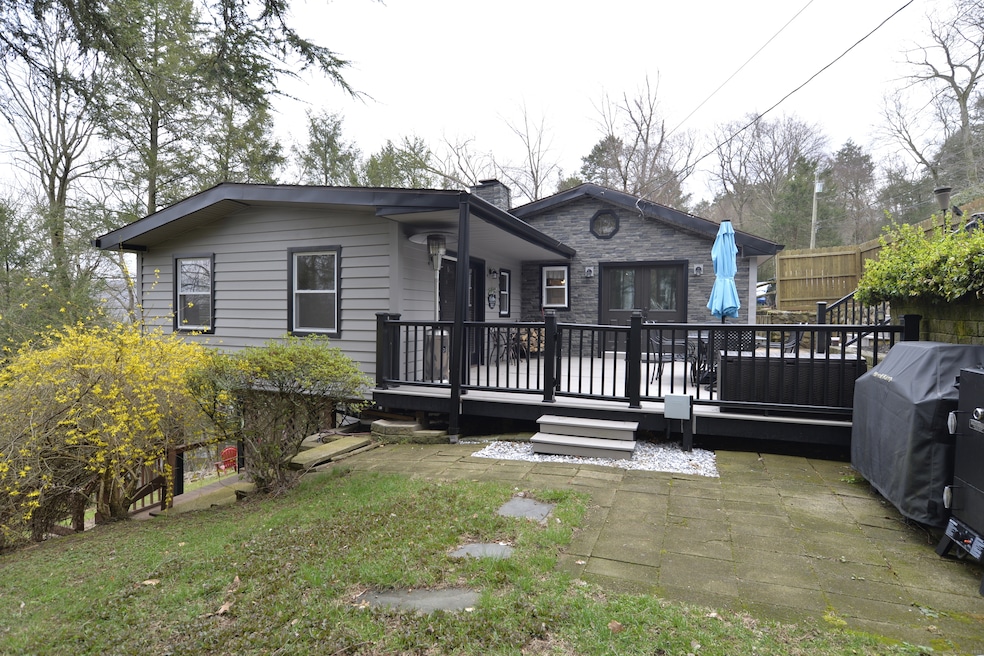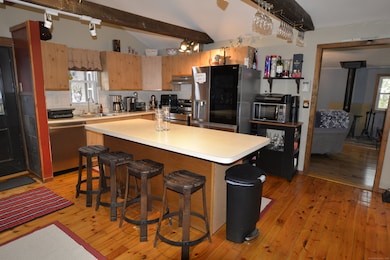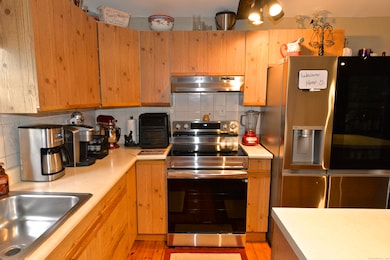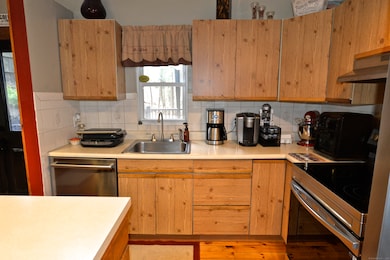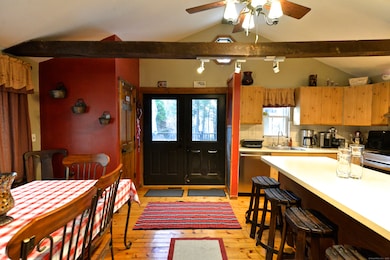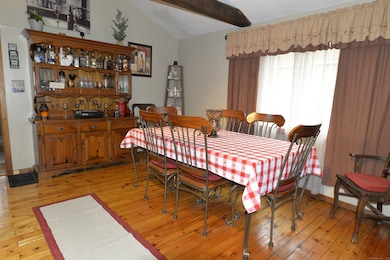69 Engleside Terrace Sandy Hook, CT 06482
Estimated payment $2,537/month
Highlights
- Deck
- Freestanding Bathtub
- Patio
- Sandy Hook Elementary School Rated A
- Ranch Style House
- French Doors
About This Home
A perfect retreat to escape the hustle and bustle-this charming 3/4-bedroom home offers a private, vacation-like setting just minutes from the center of town. Surrounded by trees and nestled in a quiet lake community, you'll enjoy peaceful lake views from nearly every room. The spacious first floor features a large kitchen at the heart of the home, ideal for easy living and entertaining. The inviting family room and serene primary bedroom both offer beautiful lake views, while an updated full bath with a clawfoot tub adds timeless charm. An additional bedroom or office is also located on the main level. The finished lower level adds flexible living space with bedrooms, an office, and a half bath-perfect for guests or working from home. Step outside to a generous deck that opens to a flat side yard and terraced lower yard, ideal for relaxing or entertaining. Just a short walk to Lake Zoar and your own private beach, this home lets you vacation every day while staying connected with easy access to major highways. Voluntary Lake association (for a nominal annual fee) with access to the beach, a pavilion for entertaining, and boat launches.
Listing Agent
Keller Williams Realty Brokerage Phone: (203) 767-3512 License #RES.0766053 Listed on: 04/24/2025

Co-Listing Agent
Keller Williams Realty Brokerage Phone: (203) 767-3512 License #RES.0791281
Home Details
Home Type
- Single Family
Est. Annual Taxes
- $5,584
Year Built
- Built in 1926
Lot Details
- 10,019 Sq Ft Lot
Parking
- Parking Deck
Home Design
- Ranch Style House
- Concrete Foundation
- Frame Construction
- Asphalt Shingled Roof
- Vinyl Siding
Interior Spaces
- French Doors
- Crawl Space
Kitchen
- Electric Range
- Range Hood
- Microwave
- Dishwasher
Bedrooms and Bathrooms
- 3 Bedrooms
- Freestanding Bathtub
Laundry
- Laundry on lower level
- Dryer
- Washer
Outdoor Features
- Deck
- Patio
- Exterior Lighting
Schools
- Newtown High School
Utilities
- Window Unit Cooling System
- Heating System Uses Oil
- Fuel Tank Located in Basement
- Cable TV Available
Listing and Financial Details
- Assessor Parcel Number 209619
Map
Home Values in the Area
Average Home Value in this Area
Tax History
| Year | Tax Paid | Tax Assessment Tax Assessment Total Assessment is a certain percentage of the fair market value that is determined by local assessors to be the total taxable value of land and additions on the property. | Land | Improvement |
|---|---|---|---|---|
| 2025 | $5,584 | $194,300 | $41,650 | $152,650 |
| 2024 | $5,240 | $194,300 | $41,650 | $152,650 |
| 2023 | $5,098 | $194,300 | $41,650 | $152,650 |
| 2022 | $4,466 | $128,820 | $40,870 | $87,950 |
| 2021 | $4,464 | $128,820 | $40,870 | $87,950 |
| 2020 | $4,478 | $128,820 | $40,870 | $87,950 |
| 2019 | $4,479 | $128,820 | $40,870 | $87,950 |
| 2018 | $4,411 | $128,820 | $40,870 | $87,950 |
| 2017 | $3,653 | $107,850 | $47,080 | $60,770 |
| 2016 | $3,624 | $107,850 | $47,080 | $60,770 |
| 2015 | $3,567 | $107,850 | $47,080 | $60,770 |
| 2014 | $3,592 | $107,850 | $47,080 | $60,770 |
Property History
| Date | Event | Price | List to Sale | Price per Sq Ft | Prior Sale |
|---|---|---|---|---|---|
| 12/31/2025 12/31/25 | Pending | -- | -- | -- | |
| 08/28/2025 08/28/25 | For Sale | $399,000 | 0.0% | $260 / Sq Ft | |
| 08/20/2025 08/20/25 | Pending | -- | -- | -- | |
| 08/12/2025 08/12/25 | Price Changed | $399,000 | -3.9% | $260 / Sq Ft | |
| 07/31/2025 07/31/25 | Price Changed | $415,000 | -2.4% | $270 / Sq Ft | |
| 07/14/2025 07/14/25 | Price Changed | $425,000 | -3.4% | $277 / Sq Ft | |
| 06/18/2025 06/18/25 | For Sale | $440,000 | 0.0% | $286 / Sq Ft | |
| 05/16/2025 05/16/25 | Off Market | $440,000 | -- | -- | |
| 05/07/2025 05/07/25 | Pending | -- | -- | -- | |
| 05/01/2025 05/01/25 | For Sale | $440,000 | +104.7% | $286 / Sq Ft | |
| 06/25/2013 06/25/13 | Sold | $215,000 | 0.0% | $189 / Sq Ft | View Prior Sale |
| 05/15/2013 05/15/13 | Pending | -- | -- | -- | |
| 05/08/2013 05/08/13 | For Sale | $215,000 | -- | $189 / Sq Ft |
Purchase History
| Date | Type | Sale Price | Title Company |
|---|---|---|---|
| Warranty Deed | $222,500 | -- | |
| Warranty Deed | $222,500 | -- | |
| Deed | $187,900 | -- | |
| Deed | $187,900 | -- | |
| Foreclosure Deed | -- | -- | |
| Foreclosure Deed | -- | -- | |
| Warranty Deed | $351,500 | -- | |
| Warranty Deed | $351,500 | -- |
Mortgage History
| Date | Status | Loan Amount | Loan Type |
|---|---|---|---|
| Previous Owner | $351,500 | No Value Available | |
| Closed | $0 | No Value Available |
Source: SmartMLS
MLS Number: 24088924
APN: NEWT-000043-000020-000065
- 30 Capitol Dr
- 89 Alpine Dr
- 22 Hemlock Trail
- 140 Lake Ridge Rd
- 105 Lower Fish Rock Rd
- 105 Lake Ridge Rd
- 41 Chipmunk Trail
- 22 Misty Vale Rd
- 297 Manor Rd
- 27 Pole Bridge Rd
- 225 Manor Rd
- 30 Cedarhurst Trail
- 23 Fawnwood Rd
- 164 Ichabod Rd
- 17 Buttonball Dr
- 34 Yogananda St
- 493 Berkshire Rd
- 600 Berkshire Rd
- 683 Berkshire Rd
- 336 Holly Hill Ln
