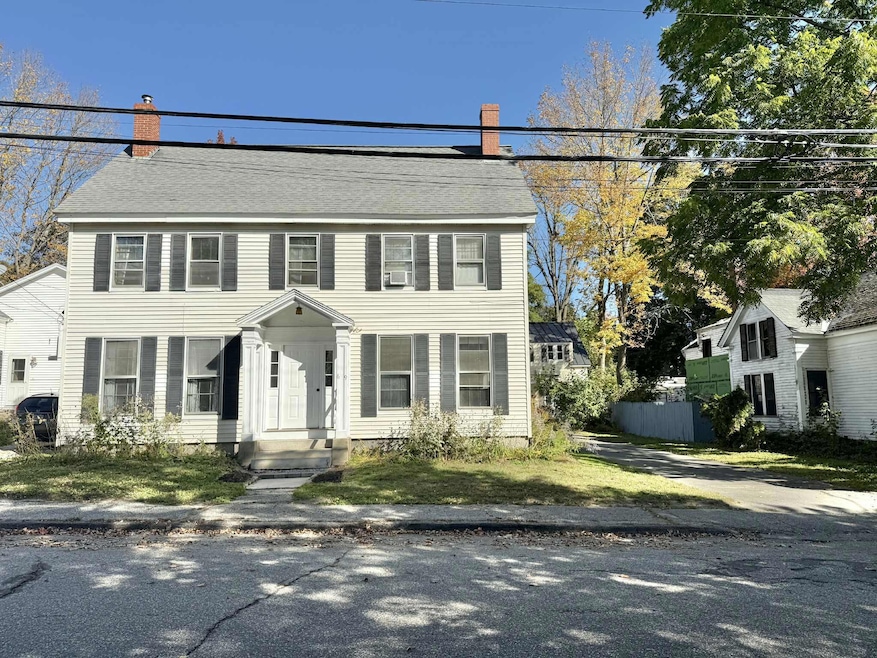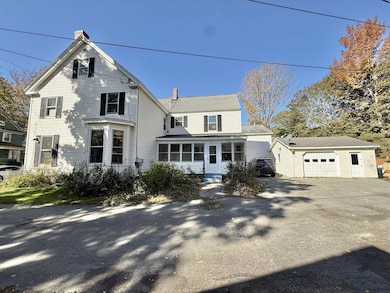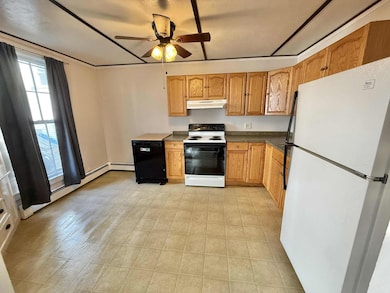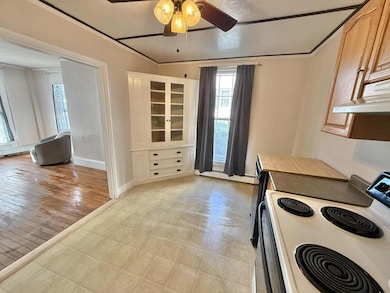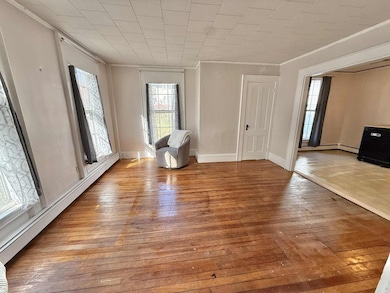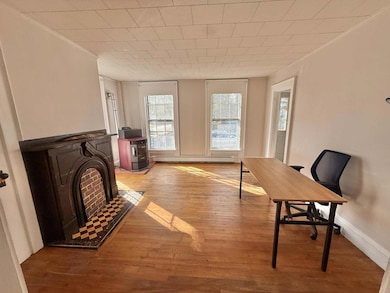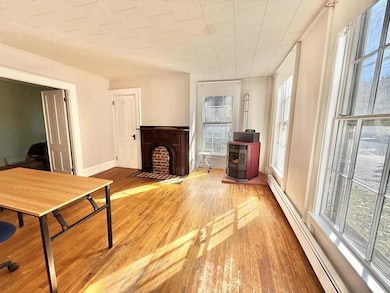69 Green St Augusta, ME 04330
Estimated payment $1,987/month
Highlights
- Colonial Architecture
- Main Floor Bedroom
- 1 Car Detached Garage
- Wood Flooring
- No HOA
- Porch
About This Home
Stop paying rent—start earning it! This 1830s Federal-style home in Augusta offers two fully independent living spaces—a 4-bedroom main home and a private 1-bedroom apartment—perfect for house hacking or multigenerational living. Live close to free by collecting $1,800+ (estimated) from the 1-bedroom apartment while enjoying the spacious main house,or live in the 1-bedroom apartment and rent the main home for $2,000+ (estimated) monthly! Features you'll love: Solid 1830 construction with period details & modern updates; Bright kitchen with dishwasher, electric stove, and refrigerator; High-efficiency Buderus furnace, pellet stoves & hybrid electric water heater with WiFi control; Separate electric meters for both units; Bonus heated room for office, storage, or laundry; Private 1-bedroom/in-law apartment with separate entrance, kitchen & bath; Detached garage plus parking for up to 6 cars; Three-season porch, flowering lilacs, and blueberry bushes This property is in a prime location: Walk to the State House, Maine State Museum, and downtown Augusta's restaurants. Close to parks, schools, Bond Brook Recreation Area, and the Kennebec River Rail Trail.Five minutes to everything—an hour to the ocean! Own a home that pays you back. Schedule your private showing today!
Property Details
Home Type
- Multi-Family
Est. Annual Taxes
- $3,237
Year Built
- Built in 1833
Lot Details
- 6,534 Sq Ft Lot
- Landscaped
- Level Lot
Parking
- 1 Car Detached Garage
- Off-Street Parking
Home Design
- 2,747 Sq Ft Home
- Colonial Architecture
- Federal Architecture
- Brick Foundation
- Stone Foundation
- Wood Frame Construction
- Shingle Roof
- Vinyl Siding
Flooring
- Wood
- Carpet
- Laminate
- Vinyl
Bedrooms and Bathrooms
- Main Floor Bedroom
- 2 Full Bathrooms
- Bathtub
- Shower Only
Unfinished Basement
- Basement Fills Entire Space Under The House
- Brick Basement
- Interior Basement Entry
Utilities
- No Cooling
- Baseboard Heating
- Hot Water Heating System
Additional Features
- Porch
- Suburban Location
Community Details
- No Home Owners Association
- 2 Units
Listing and Financial Details
- Tax Lot 149
- Assessor Parcel Number AUGU-000027-000149
Map
Home Values in the Area
Average Home Value in this Area
Tax History
| Year | Tax Paid | Tax Assessment Tax Assessment Total Assessment is a certain percentage of the fair market value that is determined by local assessors to be the total taxable value of land and additions on the property. | Land | Improvement |
|---|---|---|---|---|
| 2024 | $3,237 | $136,000 | $26,700 | $109,300 |
| 2023 | $3,123 | $136,000 | $26,700 | $109,300 |
| 2022 | $2,981 | $136,000 | $26,700 | $109,300 |
| 2021 | $2,848 | $136,000 | $26,700 | $109,300 |
| 2020 | $2,848 | $136,000 | $26,700 | $109,300 |
| 2019 | $2,433 | $136,000 | $26,700 | $109,300 |
| 2018 | $2,334 | $132,900 | $26,700 | $106,200 |
| 2017 | $2,709 | $132,900 | $26,700 | $106,200 |
| 2016 | $2,630 | $132,900 | $26,700 | $106,200 |
| 2015 | $2,578 | $132,900 | $26,700 | $106,200 |
| 2014 | $2,481 | $132,900 | $26,700 | $106,200 |
Property History
| Date | Event | Price | List to Sale | Price per Sq Ft | Prior Sale |
|---|---|---|---|---|---|
| 10/24/2025 10/24/25 | Price Changed | $325,000 | -7.1% | $118 / Sq Ft | |
| 10/09/2025 10/09/25 | For Sale | $350,000 | +133.3% | $127 / Sq Ft | |
| 02/14/2019 02/14/19 | For Sale | $150,000 | 0.0% | $59 / Sq Ft | |
| 02/08/2019 02/08/19 | Sold | $150,000 | -- | $59 / Sq Ft | View Prior Sale |
| 12/05/2018 12/05/18 | Pending | -- | -- | -- |
Purchase History
| Date | Type | Sale Price | Title Company |
|---|---|---|---|
| Warranty Deed | -- | -- | |
| Warranty Deed | -- | -- | |
| Warranty Deed | -- | -- | |
| Warranty Deed | -- | -- | |
| Warranty Deed | -- | -- | |
| Interfamily Deed Transfer | -- | -- | |
| Interfamily Deed Transfer | -- | -- | |
| Interfamily Deed Transfer | -- | -- |
Mortgage History
| Date | Status | Loan Amount | Loan Type |
|---|---|---|---|
| Open | $147,283 | FHA | |
| Closed | $147,283 | FHA | |
| Previous Owner | $126,000 | Purchase Money Mortgage | |
| Previous Owner | $40,000 | Unknown |
Source: Maine Listings
MLS Number: 1640381
APN: AUGU-000027-000149
- 84 Court St
- 16 Hillcrest St Unit 1
- 14 Swan St Unit 2
- 12 Crosby St Unit 12 Crosby St #2
- 71 Arsenal St Unit 2
- 10 Grand St Unit 10 Grand #1
- 6 York St Unit 2
- 16 Kendall St
- 210 Mount Vernon Ave Unit 2
- 8 Howe St
- 8 Howe St
- 16 Ridge Rd
- 7 Warren St Unit Winthrop Room
- 7 Warren St Unit Winthrop Room
- 7 Warren St Unit Winthrop Room
- 7 Warren St Unit Winthrop Room
- 7 Warren St Unit Winthrop Room
- 210 Water St
- 210 Water St
- 210 Water St
