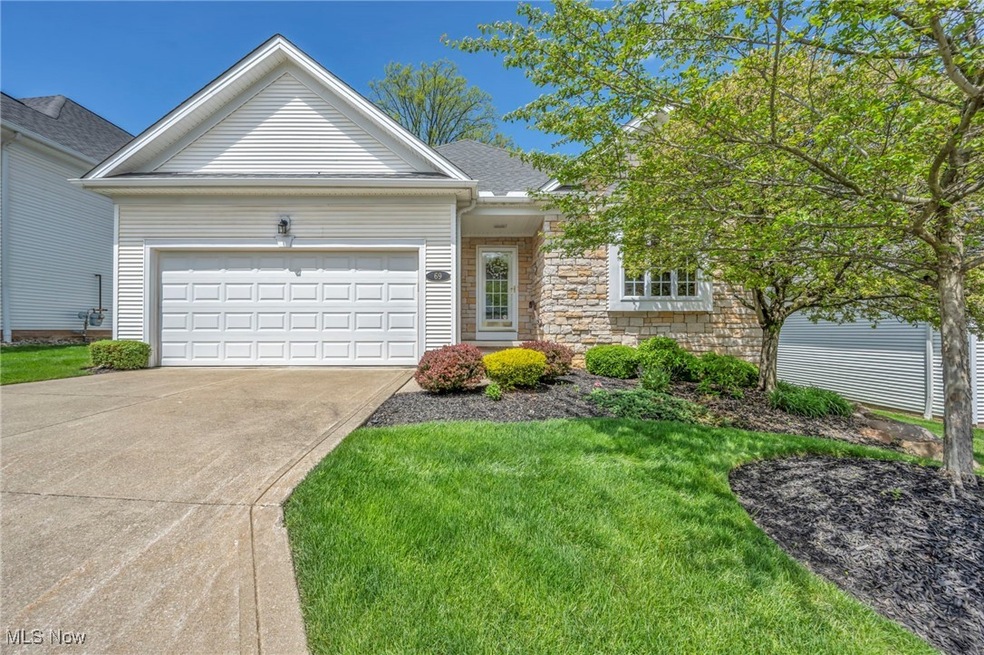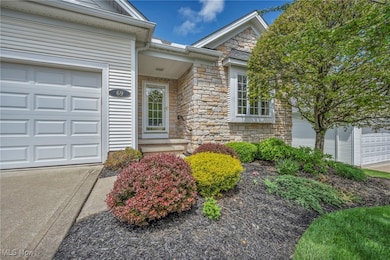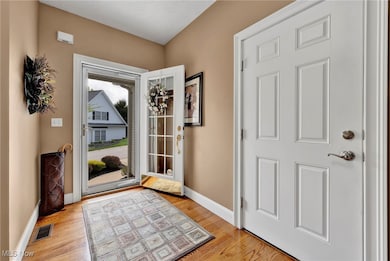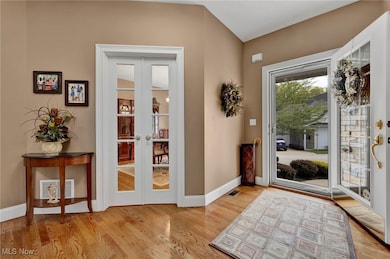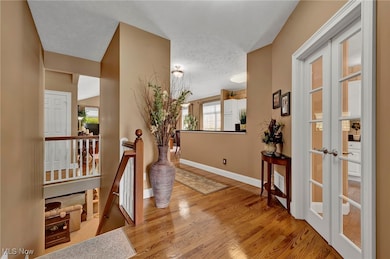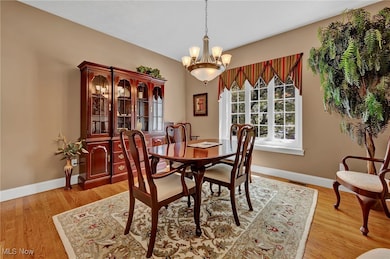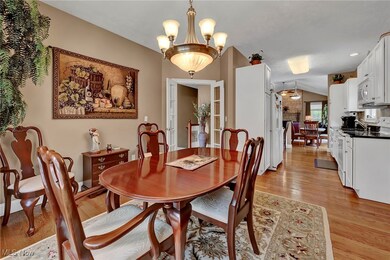
69 Gullybrook Ln Unit 69 Willoughby Hills, OH 44094
Downtown Willoughby NeighborhoodHighlights
- Family Room with Fireplace
- 2 Car Attached Garage
- Forced Air Heating and Cooling System
- Wooded Lot
- Patio
- Back Yard
About This Home
As of June 2025Welcome to 69 Gully Brook Dr , A beautifully updated stand-alone ranch condo offering effortless first-floor living in a desirable, convenient neighborhood. This open-concept 2-bedroom, 3 full-bath home greets you with warmth from the moment you step inside. The inviting entryway leads to a stylish dining area and an eat-in kitchen featuring a breakfast bar that seamlessly flows into the expansive family room/great room , perfect for entertaining or relaxing.
Down the hall, you'll find a spacious primary suite complete with a full en-suite bath and walk in closet. A private guest bedroom offers its own dedicated full bath, and the first-floor laundry adds everyday convenience.
Head downstairs to a fully finished lower level designed for entertainment, featuring a walk-out to your private patio and backyard oasis. Enjoy a cozy fireplace, built-in sound system, wet bar, abundant storage, and a bonus room that can easily be used as a third bedroom, office, or home gym.
This is low-maintenance, luxury living at its finest ,The Preserve at Gully Brook awaits you.
Last Agent to Sell the Property
Platinum Real Estate Brokerage Email: nicolejoeright@contactplatinum.com 440-812-3726 License #2021004322 Listed on: 05/08/2025

Property Details
Home Type
- Condominium
Est. Annual Taxes
- $5,927
Year Built
- Built in 2004
Lot Details
- Wooded Lot
- Back Yard
HOA Fees
- $462 Monthly HOA Fees
Parking
- 2 Car Attached Garage
- Additional Parking
Home Design
- Brick Exterior Construction
- Fiberglass Roof
- Asphalt Roof
- Aluminum Siding
- Stone Veneer
Interior Spaces
- 1-Story Property
- Gas Fireplace
- Family Room with Fireplace
- 2 Fireplaces
Bedrooms and Bathrooms
- 2 Main Level Bedrooms
- 3 Full Bathrooms
Finished Basement
- Basement Fills Entire Space Under The House
- Fireplace in Basement
Additional Features
- Patio
- Forced Air Heating and Cooling System
Community Details
- Association fees include management, insurance, ground maintenance, maintenance structure, reserve fund, sewer, snow removal, water
- The Preserve At Gully Brook Condo Subdivision
Listing and Financial Details
- Home warranty included in the sale of the property
- Assessor Parcel Number 27-A-001-E-00-016-0
Ownership History
Purchase Details
Home Financials for this Owner
Home Financials are based on the most recent Mortgage that was taken out on this home.Purchase Details
Purchase Details
Home Financials for this Owner
Home Financials are based on the most recent Mortgage that was taken out on this home.Similar Home in Willoughby Hills, OH
Home Values in the Area
Average Home Value in this Area
Purchase History
| Date | Type | Sale Price | Title Company |
|---|---|---|---|
| Deed | $365,000 | Title Professionals Group | |
| Interfamily Deed Transfer | -- | Accommodation | |
| Warranty Deed | $315,000 | Stewart Title Agency Of Ohio |
Mortgage History
| Date | Status | Loan Amount | Loan Type |
|---|---|---|---|
| Previous Owner | $70,000 | Purchase Money Mortgage |
Property History
| Date | Event | Price | Change | Sq Ft Price |
|---|---|---|---|---|
| 06/26/2025 06/26/25 | Sold | $365,000 | +1.7% | $143 / Sq Ft |
| 05/14/2025 05/14/25 | Pending | -- | -- | -- |
| 05/08/2025 05/08/25 | For Sale | $359,000 | -- | $141 / Sq Ft |
Tax History Compared to Growth
Tax History
| Year | Tax Paid | Tax Assessment Tax Assessment Total Assessment is a certain percentage of the fair market value that is determined by local assessors to be the total taxable value of land and additions on the property. | Land | Improvement |
|---|---|---|---|---|
| 2023 | $7,860 | $83,020 | $18,110 | $64,910 |
| 2022 | $5,209 | $83,020 | $18,110 | $64,910 |
| 2021 | $5,232 | $83,020 | $18,110 | $64,910 |
| 2020 | $5,102 | $72,190 | $15,750 | $56,440 |
| 2019 | $4,741 | $72,190 | $15,750 | $56,440 |
| 2018 | $4,681 | $73,780 | $25,200 | $48,580 |
| 2017 | $5,074 | $73,780 | $25,200 | $48,580 |
| 2016 | $5,056 | $73,780 | $25,200 | $48,580 |
| 2015 | $4,926 | $73,780 | $25,200 | $48,580 |
| 2014 | $4,684 | $73,780 | $25,200 | $48,580 |
| 2013 | $4,687 | $73,780 | $25,200 | $48,580 |
Agents Affiliated with this Home
-
Nicole Joeright

Seller's Agent in 2025
Nicole Joeright
Platinum Real Estate
(440) 812-3726
6 in this area
46 Total Sales
-
Anna Marie Velazquez
A
Buyer's Agent in 2025
Anna Marie Velazquez
Engel & Völkers Distinct
(440) 785-6233
7 in this area
68 Total Sales
Map
Source: MLS Now
MLS Number: 5120351
APN: 27-A-001-E-00-016
- 5815 Pineview Ln
- 35005 Lisle Ct
- 34210 Beacon Dr
- 35900 Jennie Ln
- 5785 Royal Dr
- 36235 Ridge Rd
- 5545 Ivy Ct Unit 6-D
- 34840 Aspen Wood Ln
- 5520 Bretton Ct Unit 5-A
- 0 Hanna Rd
- 5512 Sutton Ln Unit C
- 5524 Wrens Ln Unit C
- 5491 Sierra Dr Unit D
- 5537 Wrens Ln Unit 32C
- 2531 Timberline Dr
- 34750 Willow Creek Place
- 5461 Millwood Ln
- 30895 Harrison Rd
- 30529 Ridge Rd
- 5392 Robinhood Dr
