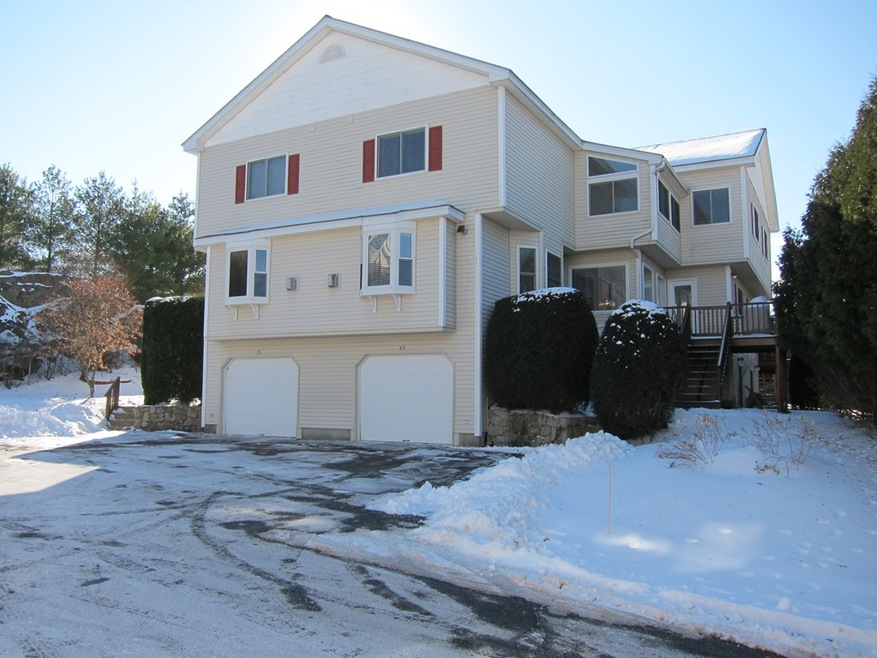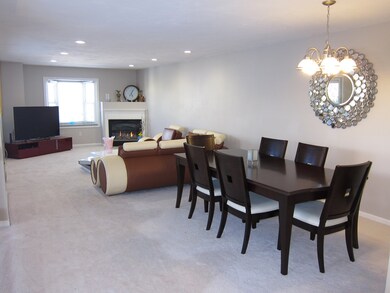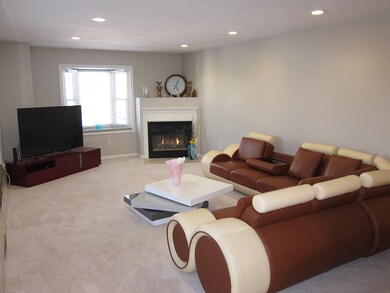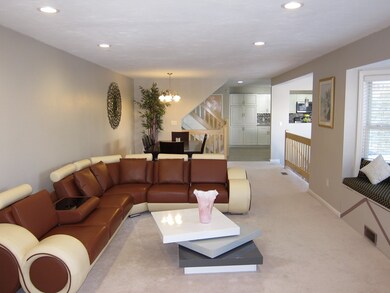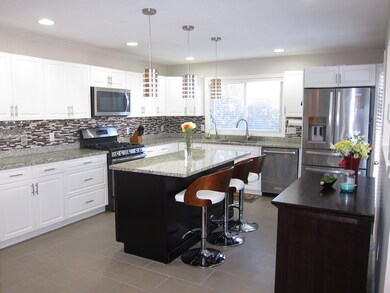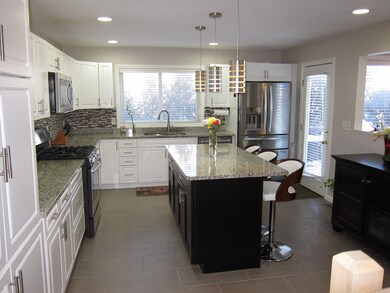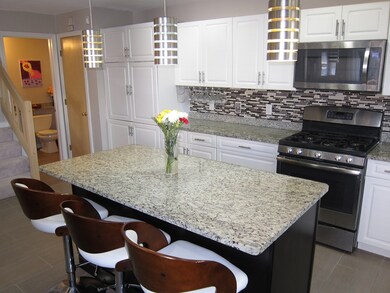
69 Half Crown Cir Unit 69 Ashland, MA 01721
Highlights
- Security Service
- Tile Flooring
- Central Vacuum
- Ashland Middle School Rated A-
- Forced Air Heating and Cooling System
About This Home
As of April 2018Welcome home to this beautiful young 2 bedroom, 2.5 bath townhouse that has been completely update. This sun-filled galleria style townhouse has over 2200 sq. ft. of living space. Located in one of the best locations in the complex. Big and bright chef's kitchen complete with all the bells and whistles; these include new granite countertops, stainless steel appliances, tile backsplash, new tile floor in kitchen and all the bathrooms, and a new center island. Spacious open floor plan with bay windows and gas fireplace in the living room. New furnace installed in 2015 and a new AC in 2017. Luxurious master suite with sunroom, cathedral ceilings, gas fireplace, walk-in closet, double-sinks, whirlpool tub and separate shower. Second bedroom with its own private full bath and plenty of closet space. Bonus 4th floor loft upstairs is ideal for an office. Finished lower level with a walk out slider to a great side yard perfect for a den or playroom. Nothing to do but move in!
Last Agent to Sell the Property
Matthew Gamache
Touchstone Realty Listed on: 02/13/2018
Townhouse Details
Home Type
- Townhome
Est. Annual Taxes
- $7,352
Year Built
- Built in 2000
HOA Fees
- $342 per month
Parking
- 2 Car Garage
Kitchen
- Range
- Microwave
- Dishwasher
Flooring
- Wall to Wall Carpet
- Tile
Laundry
- Dryer
- Washer
Utilities
- Forced Air Heating and Cooling System
- Heating System Uses Gas
- Water Holding Tank
- Natural Gas Water Heater
- Cable TV Available
Additional Features
- Central Vacuum
- Year Round Access
- Basement
Community Details
Pet Policy
- Pets Allowed
Security
- Security Service
Ownership History
Purchase Details
Purchase Details
Home Financials for this Owner
Home Financials are based on the most recent Mortgage that was taken out on this home.Purchase Details
Home Financials for this Owner
Home Financials are based on the most recent Mortgage that was taken out on this home.Purchase Details
Home Financials for this Owner
Home Financials are based on the most recent Mortgage that was taken out on this home.Purchase Details
Home Financials for this Owner
Home Financials are based on the most recent Mortgage that was taken out on this home.Purchase Details
Home Financials for this Owner
Home Financials are based on the most recent Mortgage that was taken out on this home.Similar Homes in Ashland, MA
Home Values in the Area
Average Home Value in this Area
Purchase History
| Date | Type | Sale Price | Title Company |
|---|---|---|---|
| Quit Claim Deed | -- | None Available | |
| Not Resolvable | $404,000 | -- | |
| Not Resolvable | $348,000 | -- | |
| Deed | $380,000 | -- | |
| Deed | $357,450 | -- | |
| Deed | $289,990 | -- |
Mortgage History
| Date | Status | Loan Amount | Loan Type |
|---|---|---|---|
| Previous Owner | $303,000 | New Conventional | |
| Previous Owner | $304,000 | Stand Alone Refi Refinance Of Original Loan | |
| Previous Owner | $313,200 | New Conventional | |
| Previous Owner | $77,000 | No Value Available | |
| Previous Owner | $53,800 | No Value Available | |
| Previous Owner | $328,000 | No Value Available | |
| Previous Owner | $5,300,000 | No Value Available | |
| Previous Owner | $380,000 | Purchase Money Mortgage | |
| Previous Owner | $100,000 | Purchase Money Mortgage | |
| Previous Owner | $150,000 | Purchase Money Mortgage |
Property History
| Date | Event | Price | Change | Sq Ft Price |
|---|---|---|---|---|
| 08/01/2022 08/01/22 | Rented | $3,200 | 0.0% | -- |
| 05/15/2022 05/15/22 | Under Contract | -- | -- | -- |
| 05/11/2022 05/11/22 | For Rent | $3,200 | +10.3% | -- |
| 06/16/2021 06/16/21 | Rented | $2,900 | 0.0% | -- |
| 06/12/2021 06/12/21 | Under Contract | -- | -- | -- |
| 06/03/2021 06/03/21 | For Rent | $2,900 | 0.0% | -- |
| 05/17/2021 05/17/21 | Under Contract | -- | -- | -- |
| 05/07/2021 05/07/21 | For Rent | $2,900 | +3.6% | -- |
| 07/20/2020 07/20/20 | Rented | $2,800 | 0.0% | -- |
| 06/22/2020 06/22/20 | Under Contract | -- | -- | -- |
| 06/04/2020 06/04/20 | For Rent | $2,800 | +7.7% | -- |
| 05/07/2018 05/07/18 | Rented | $2,600 | 0.0% | -- |
| 04/28/2018 04/28/18 | Under Contract | -- | -- | -- |
| 04/13/2018 04/13/18 | For Rent | $2,600 | 0.0% | -- |
| 04/09/2018 04/09/18 | Sold | $404,000 | +2.8% | $180 / Sq Ft |
| 02/16/2018 02/16/18 | Pending | -- | -- | -- |
| 02/13/2018 02/13/18 | For Sale | $392,900 | -- | $175 / Sq Ft |
Tax History Compared to Growth
Tax History
| Year | Tax Paid | Tax Assessment Tax Assessment Total Assessment is a certain percentage of the fair market value that is determined by local assessors to be the total taxable value of land and additions on the property. | Land | Improvement |
|---|---|---|---|---|
| 2025 | $7,352 | $575,700 | $0 | $575,700 |
| 2024 | $7,188 | $542,900 | $0 | $542,900 |
| 2023 | $6,458 | $469,000 | $0 | $469,000 |
| 2022 | $6,633 | $417,700 | $0 | $417,700 |
| 2021 | $6,360 | $399,229 | $0 | $399,229 |
| 2020 | $6,286 | $389,000 | $0 | $389,000 |
| 2019 | $5,898 | $362,300 | $0 | $362,300 |
| 2018 | $5,642 | $339,700 | $0 | $339,700 |
| 2017 | $5,331 | $319,200 | $0 | $319,200 |
| 2016 | $5,131 | $301,800 | $0 | $301,800 |
| 2015 | -- | $299,738 | $0 | $299,738 |
| 2014 | $5,069 | $291,500 | $0 | $291,500 |
Agents Affiliated with this Home
-
H
Seller's Agent in 2022
Howard Kramer
Howard Kramer Realty
(508) 728-2400
8 Total Sales
-

Buyer's Agent in 2021
Jane Wemyss
Compass
(617) 803-5149
1 in this area
51 Total Sales
-
M
Seller's Agent in 2018
Matthew Gamache
Touchstone Realty
-

Buyer's Agent in 2018
Beril Kilicaslan
Fafard Real Estate
(617) 372-7524
1 in this area
7 Total Sales
Map
Source: MLS Property Information Network (MLS PIN)
MLS Number: 72280843
APN: ASHL-000022-000015-005003
- 37 James Rd
- 158 Algonquin Trail
- 76 Algonquin Trail
- 17 Sewell St
- 262 Captain Eames Cir
- 9 Adams Rd
- 1 Adams Rd
- 2 Adams Rd Unit 2
- 18 Rodman Rd
- 12 Windsor Dr
- 122 Leland Farm Rd
- 16 Sherborne Cir
- 63 Trailside Way Unit 63
- 42 Wayside Ln
- 73 Mountain Gate Rd
- 11 Draper Rd
- 306 Trailside Way
- 243 Trailside Way
- 37 Annetta Rd
- 249 Meeting House Path
