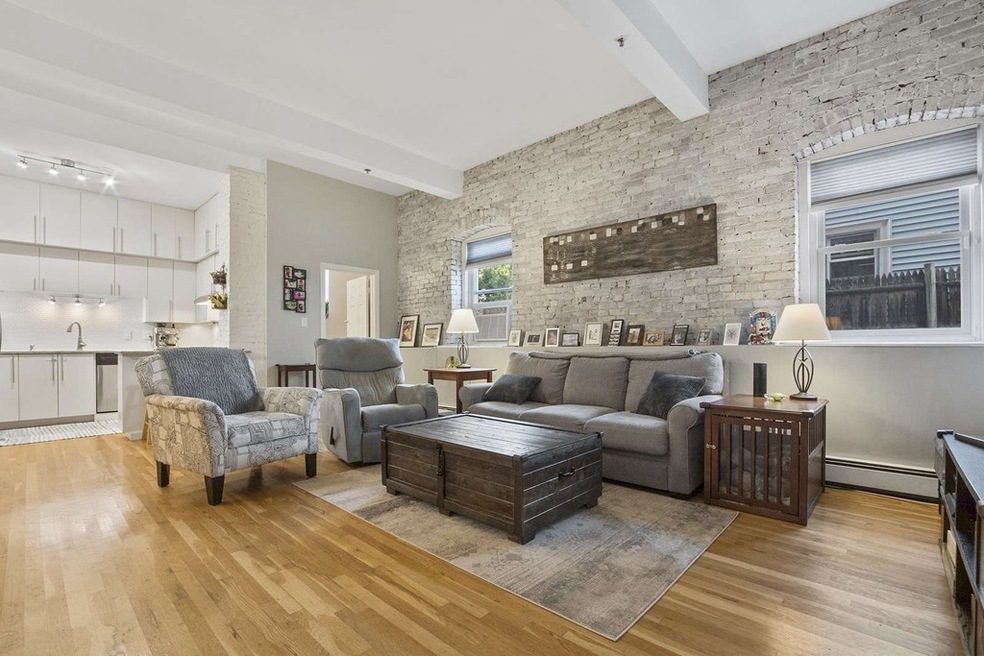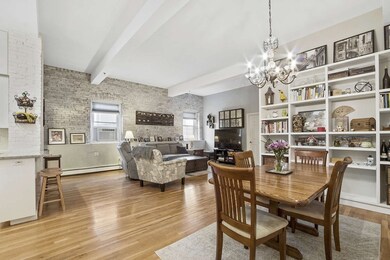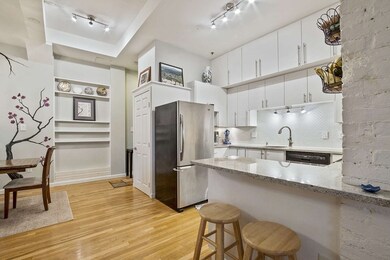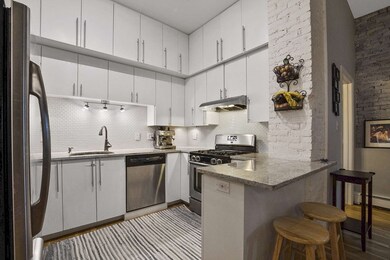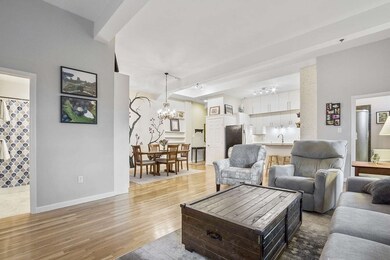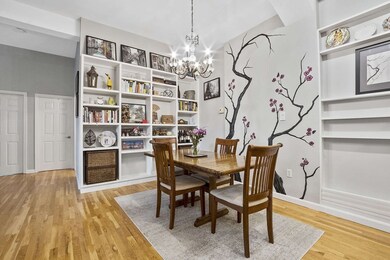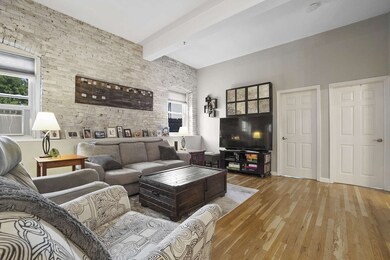
69 Harvey St Unit 1 Cambridge, MA 02140
North Cambridge NeighborhoodHighlights
- Wood Flooring
- Intercom
- 4-minute walk to Reverend Thomas J. Williams Park
About This Home
As of August 2018Showcase listing! Rare offering of this loft style home with two large/equal size bedrooms & two baths in the historic French School Condominium building. Filled with character and charm this home stands out from the rest & features 11' ceilings, oak hardwood floors, exposed brick walls, in-suite laundry, marble bath, & parking! The large living & dining area is perfect for entertaining and opens to a lux kitchen with stainless steel appliances, granite counters, gas cooking, glass tile backsplash, & a double row of white cabinets. Extremely well located - convenient to Davis & Porter Squares, Davis/Alewife T, Minuteman Bikeway path, Whole Foods, Trader Joe's, RT 2, & more! Professionally managed building has a high owner occupancy %, additional storage in basement, & strong reserves. Low condo fee of $382/month includes heat & hot water. Showings to begin at this weekend's open houses- Sat & Sunday July 21/22nd from 12 to 1:30. Offers due Tuesday July 24th at noon.
Last Agent to Sell the Property
Scott McNeill
Compass Listed on: 07/18/2018

Property Details
Home Type
- Condominium
Est. Annual Taxes
- $4,425
Year Built
- Built in 1884
Kitchen
- Range
- Freezer
- Dishwasher
- Disposal
Flooring
- Wood Flooring
Laundry
- Dryer
- Washer
Utilities
- Cooling System Mounted In Outer Wall Opening
- Hot Water Baseboard Heater
Listing and Financial Details
- Assessor Parcel Number M:00190 L:0002100001
Ownership History
Purchase Details
Home Financials for this Owner
Home Financials are based on the most recent Mortgage that was taken out on this home.Purchase Details
Home Financials for this Owner
Home Financials are based on the most recent Mortgage that was taken out on this home.Purchase Details
Home Financials for this Owner
Home Financials are based on the most recent Mortgage that was taken out on this home.Purchase Details
Home Financials for this Owner
Home Financials are based on the most recent Mortgage that was taken out on this home.Purchase Details
Home Financials for this Owner
Home Financials are based on the most recent Mortgage that was taken out on this home.Purchase Details
Home Financials for this Owner
Home Financials are based on the most recent Mortgage that was taken out on this home.Similar Homes in the area
Home Values in the Area
Average Home Value in this Area
Purchase History
| Date | Type | Sale Price | Title Company |
|---|---|---|---|
| Deed | $750,000 | -- | |
| Not Resolvable | $509,000 | -- | |
| Deed | $403,500 | -- | |
| Deed | $385,000 | -- | |
| Deed | $143,000 | -- | |
| Deed | $143,000 | -- |
Mortgage History
| Date | Status | Loan Amount | Loan Type |
|---|---|---|---|
| Previous Owner | $407,200 | New Conventional | |
| Previous Owner | $380,000 | Stand Alone Refi Refinance Of Original Loan | |
| Previous Owner | $320,000 | No Value Available | |
| Previous Owner | $322,800 | Purchase Money Mortgage | |
| Previous Owner | $39,500 | No Value Available | |
| Previous Owner | $38,500 | Purchase Money Mortgage | |
| Previous Owner | $308,000 | No Value Available | |
| Previous Owner | $250,000 | No Value Available | |
| Previous Owner | $135,850 | Purchase Money Mortgage | |
| Previous Owner | $144,457 | No Value Available | |
| Previous Owner | $143,000 | Purchase Money Mortgage |
Property History
| Date | Event | Price | Change | Sq Ft Price |
|---|---|---|---|---|
| 06/03/2025 06/03/25 | For Sale | $899,000 | 0.0% | $836 / Sq Ft |
| 11/22/2019 11/22/19 | Rented | $2,300 | 0.0% | -- |
| 11/21/2019 11/21/19 | Under Contract | -- | -- | -- |
| 10/25/2019 10/25/19 | For Rent | $2,300 | 0.0% | -- |
| 08/08/2018 08/08/18 | Sold | $750,000 | +7.3% | $698 / Sq Ft |
| 07/25/2018 07/25/18 | Pending | -- | -- | -- |
| 07/18/2018 07/18/18 | For Sale | $699,000 | +37.3% | $650 / Sq Ft |
| 11/24/2015 11/24/15 | Sold | $509,000 | +2.0% | $473 / Sq Ft |
| 10/19/2015 10/19/15 | Pending | -- | -- | -- |
| 10/08/2015 10/08/15 | For Sale | $499,000 | 0.0% | $464 / Sq Ft |
| 10/01/2015 10/01/15 | Pending | -- | -- | -- |
| 09/24/2015 09/24/15 | For Sale | $499,000 | -- | $464 / Sq Ft |
Tax History Compared to Growth
Tax History
| Year | Tax Paid | Tax Assessment Tax Assessment Total Assessment is a certain percentage of the fair market value that is determined by local assessors to be the total taxable value of land and additions on the property. | Land | Improvement |
|---|---|---|---|---|
| 2025 | $4,425 | $696,800 | $0 | $696,800 |
| 2024 | $4,098 | $692,200 | $0 | $692,200 |
| 2023 | $3,934 | $671,300 | $0 | $671,300 |
| 2022 | $3,920 | $662,200 | $0 | $662,200 |
| 2021 | $3,809 | $651,100 | $0 | $651,100 |
| 2020 | $3,647 | $634,200 | $0 | $634,200 |
| 2019 | $3,503 | $589,700 | $0 | $589,700 |
| 2018 | $1,300 | $542,600 | $0 | $542,600 |
| 2017 | $3,279 | $505,300 | $0 | $505,300 |
| 2016 | $3,425 | $490,000 | $0 | $490,000 |
| 2015 | $3,395 | $434,200 | $0 | $434,200 |
| 2014 | $3,355 | $400,400 | $0 | $400,400 |
Agents Affiliated with this Home
-
J
Seller's Agent in 2025
Jimmy zhou
Hooli Homes Boston
-
X
Seller's Agent in 2019
Xirong Zhao
Hooli Homes Boston
-
S
Seller's Agent in 2018
Scott McNeill
Compass
-
K
Seller's Agent in 2015
Ken Snyder
Keller Williams Realty Boston-Metro | Back Bay
Map
Source: MLS Property Information Network (MLS PIN)
MLS Number: 72364597
APN: CAMB-000190-000000-000021-000001
- 2440 Massachusetts Ave Unit 41
- 2456 Massachusetts Ave Unit 104
- 2456 Massachusetts Ave Unit 201
- 2456 Massachusetts Ave Unit 402
- 9-11 Edmunds St
- 110 Reed St
- 129 Harvey St
- 97 Elmwood St Unit 110
- 97 Elmwood St Unit 312
- 97 Elmwood St Unit 313
- 97 Elmwood St Unit 310
- 19 Cottage Park Ave
- 98 Clay St
- 61 Gold Star Rd
- 124 Jackson St
- 7 Richard Ave
- 39 Seven Pines Ave
- 69 Cameron Ave
- 7 Newman St
- 23 Reed St Unit 2
