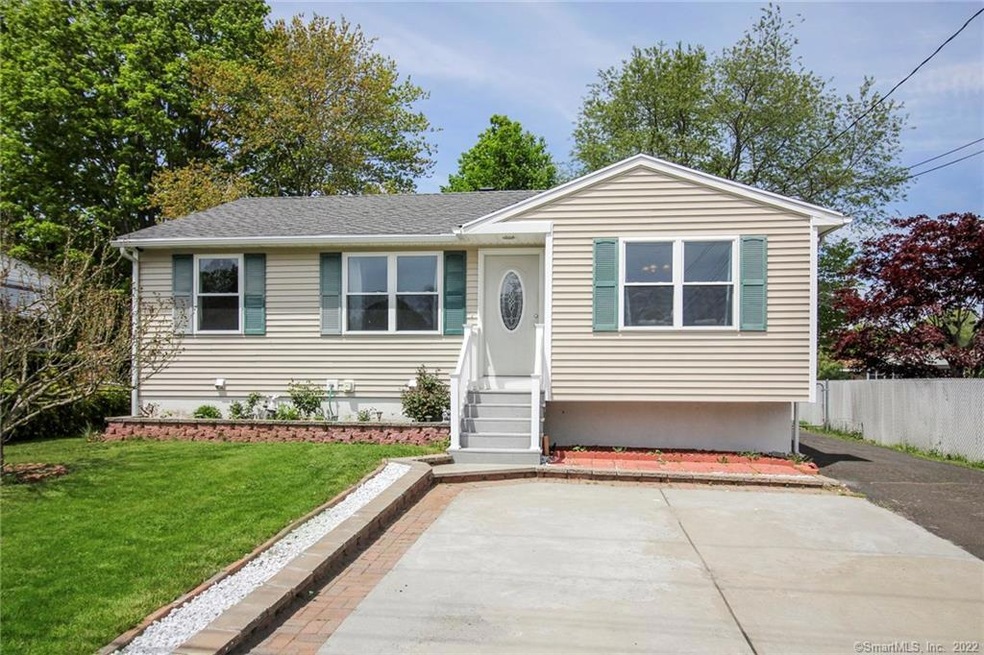
69 Hudson St East Haven, CT 06512
The Center NeighborhoodHighlights
- Above Ground Pool
- Property is near public transit
- Attic
- Deck
- Ranch Style House
- No HOA
About This Home
As of June 2020Turn-key, charming 3 bedroom ranch in desirable neighborhood in East Haven. Many updates were made in 2012 and the home has been very well maintained since then. The large eat-in kitchen was part of the 2012 renovation and has granite countertops and beautiful tile surround. The current owners have finished the majority of the lower level, including the addition of a second full bathroom, a family room, a large laundry room with an abundance of built-in closet space, and a bonus room that would be perfect as an office or a workout space. The fully fenced, flat, backyard is an oasis, with a large deck and an above ground pool.
This home offers peaceful, easy living and would be a fabulous choice for a starter home or for anyone looking to downsize.
*Playground and Gazebo are NOT included in the sale.*
Last Agent to Sell the Property
William Raveis Real Estate License #REB.0755421 Listed on: 05/21/2020

Home Details
Home Type
- Single Family
Est. Annual Taxes
- $3,469
Year Built
- Built in 1959
Lot Details
- 5,663 Sq Ft Lot
- Level Lot
- Property is zoned R-2
Home Design
- Ranch Style House
- Concrete Foundation
- Frame Construction
- Asphalt Shingled Roof
- Vinyl Siding
Interior Spaces
- 946 Sq Ft Home
- Thermal Windows
- Partially Finished Basement
- Basement Fills Entire Space Under The House
- Pull Down Stairs to Attic
Kitchen
- Oven or Range
- Microwave
- Dishwasher
Bedrooms and Bathrooms
- 3 Bedrooms
- 2 Full Bathrooms
Laundry
- Laundry Room
- Laundry on lower level
- Dryer
- Washer
Parking
- Parking Deck
- Driveway
- Paved Parking
- Off-Street Parking
Outdoor Features
- Above Ground Pool
- Deck
- Rain Gutters
Location
- Property is near public transit
- Property is near shops
- Property is near a bus stop
Utilities
- Central Air
- Hot Water Heating System
- Heating System Uses Natural Gas
- Hot Water Circulator
Community Details
- No Home Owners Association
- Public Transportation
Ownership History
Purchase Details
Home Financials for this Owner
Home Financials are based on the most recent Mortgage that was taken out on this home.Similar Homes in the area
Home Values in the Area
Average Home Value in this Area
Purchase History
| Date | Type | Sale Price | Title Company |
|---|---|---|---|
| Warranty Deed | $170,000 | -- | |
| Warranty Deed | $170,000 | -- |
Mortgage History
| Date | Status | Loan Amount | Loan Type |
|---|---|---|---|
| Open | $166,920 | New Conventional | |
| Closed | $166,920 | FHA |
Property History
| Date | Event | Price | Change | Sq Ft Price |
|---|---|---|---|---|
| 06/24/2020 06/24/20 | Sold | $227,000 | +5.6% | $240 / Sq Ft |
| 05/23/2020 05/23/20 | Pending | -- | -- | -- |
| 05/21/2020 05/21/20 | For Sale | $215,000 | +26.5% | $227 / Sq Ft |
| 07/10/2012 07/10/12 | Sold | $170,000 | -1.4% | $180 / Sq Ft |
| 05/26/2012 05/26/12 | Pending | -- | -- | -- |
| 04/13/2012 04/13/12 | For Sale | $172,500 | -- | $182 / Sq Ft |
Tax History Compared to Growth
Tax History
| Year | Tax Paid | Tax Assessment Tax Assessment Total Assessment is a certain percentage of the fair market value that is determined by local assessors to be the total taxable value of land and additions on the property. | Land | Improvement |
|---|---|---|---|---|
| 2025 | $5,033 | $150,500 | $31,850 | $118,650 |
| 2024 | $5,033 | $150,500 | $31,850 | $118,650 |
| 2023 | $4,696 | $150,500 | $31,850 | $118,650 |
| 2022 | $4,696 | $150,500 | $31,850 | $118,650 |
| 2021 | $4,299 | $125,530 | $31,820 | $93,710 |
| 2020 | $3,665 | $107,000 | $31,820 | $75,180 |
| 2019 | $3,469 | $107,000 | $31,820 | $75,180 |
| 2018 | $3,472 | $107,000 | $31,820 | $75,180 |
| 2017 | $3,376 | $107,000 | $31,820 | $75,180 |
| 2016 | $3,572 | $113,230 | $39,590 | $73,640 |
| 2015 | $3,572 | $113,230 | $39,590 | $73,640 |
| 2014 | $3,629 | $113,230 | $39,590 | $73,640 |
Agents Affiliated with this Home
-

Seller's Agent in 2020
Leigh Whiteman
William Raveis Real Estate
(203) 672-4400
137 Total Sales
-

Buyer's Agent in 2020
Michelle Wininger
William Pitt
(860) 707-5389
1 in this area
63 Total Sales
-
R
Seller's Agent in 2012
Rae Guthrie
Press/Cuozzo Realtors
-

Buyer's Agent in 2012
Andrea Rodriguez
Premier Properties of CT
(860) 331-5156
138 Total Sales
Map
Source: SmartMLS
MLS Number: 170297382
APN: EHAV-000240-003117-000011
- 237 N High St
- 57 Laurel St
- 111 & 111A Laurel St
- 124 Saltonstall Pkwy
- 172 Laurel St
- 17 Pardee Place
- 226 Laurel St Unit 4
- 58 Edward St
- 41 Rowe St
- 21 Lakeview Dr
- 63 Pondview Terrace
- 91 Tyler St
- 34 River St
- 29 Rose Hill Rd
- 65 Frank St
- 100 Frank St
- 7 Thistle Meadow Ln
- 44 French Ave
- 11 Deerfield St
- 165 Dodge Ave
