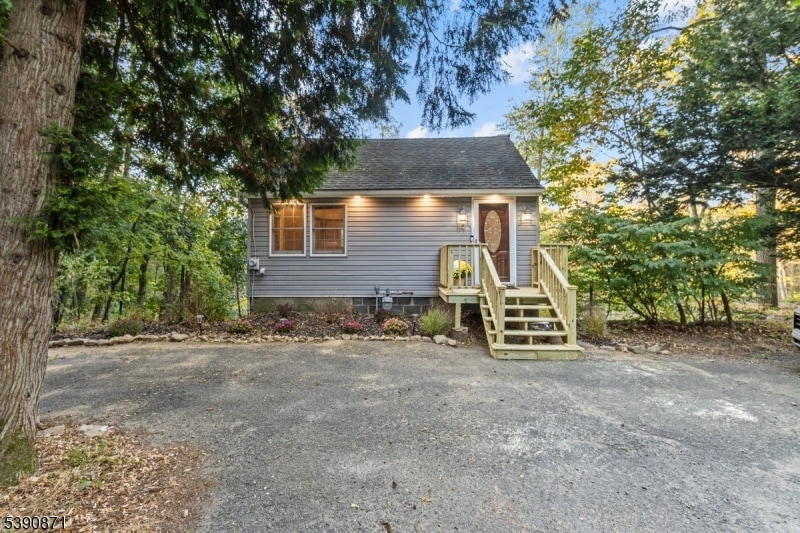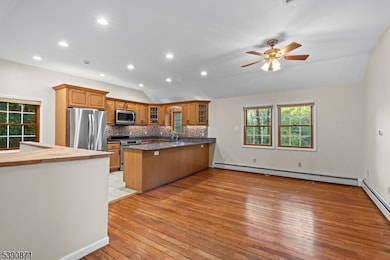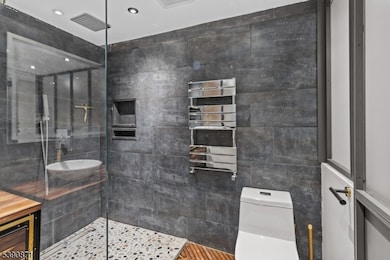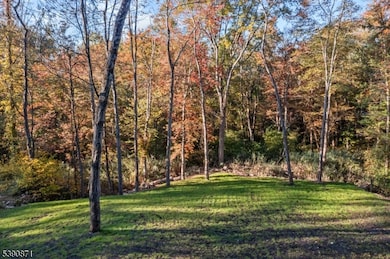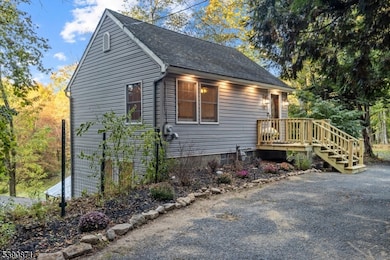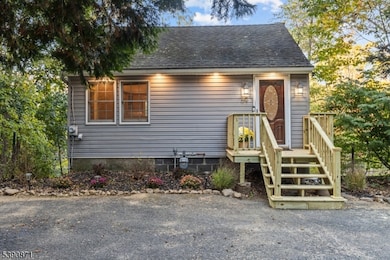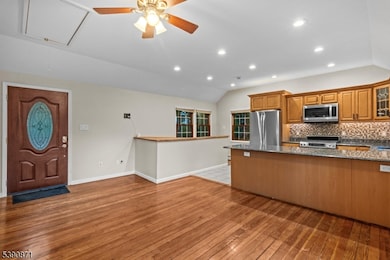69 Kitchell Rd Denville, NJ 07834
Estimated payment $3,290/month
Total Views
3,332
2
Beds
2
Baths
--
Sq Ft
--
Price per Sq Ft
Highlights
- Popular Property
- 6.75 Acre Lot
- Patio
- Riverview Elementary School Rated A-
- Eat-In Kitchen
- Laundry Room
About This Home
Rare Opportunity! Unique Home Beautifully situated in Nature! Lush 6.75 Acres! Great Location! Very Peaceful but also Very Convenient! Enjoy Spectacular Sunrises and Sunsets! Tremendous Backyard and Much More! Great School System! New Front Porch! Updated Large Kitchen with Granite Countertops and a Huge Peninsula! Main Level has Living Room, Dining Area, and Kitchen. The Lower Level has 2 Bedrooms and a New Full Spa Bath. The Sub-Level has a Family Room/3rdBedroom and a 2nd New Full Spa Bath. Nearby Center of Town and Walking Trails! Patio overlooking Tremendous Backyard!
Open House Schedule
-
Saturday, November 01, 20251:00 to 4:00 pm11/1/2025 1:00:00 PM +00:0011/1/2025 4:00:00 PM +00:00Rare Opportunity! 6.75 Acres! New Kitchen! 2 New Full Baths! Great Location! Great School System! Peaceful also Convenient! Near Center of Town + Walking TrailsAdd to Calendar
-
Sunday, November 02, 20251:00 to 4:00 pm11/2/2025 1:00:00 PM +00:0011/2/2025 4:00:00 PM +00:00Great Location! Great School System! Enjoy Living in Nature! 6.75 Acres! Hardwood Floors! 2 New Full Spa Baths! New, Large, Kitchen with Granite Countertops!Add to Calendar
Home Details
Home Type
- Single Family
Est. Annual Taxes
- $8,392
Year Built
- Built in 1940
Interior Spaces
- Entrance Foyer
- Laundry Room
Kitchen
- Eat-In Kitchen
- Breakfast Bar
- Gas Oven or Range
- Dishwasher
Bedrooms and Bathrooms
- 2 Bedrooms
- 2 Full Bathrooms
Basement
- Walk-Out Basement
- Basement Fills Entire Space Under The House
Parking
- 5 Parking Spaces
- Off-Street Parking
Utilities
- Heating System Uses Oil Above Ground
- Standard Electricity
Additional Features
- Accessible Bedroom
- Patio
- 6.75 Acre Lot
Listing and Financial Details
- Assessor Parcel Number 2308-61901-0000-00009-0000-
Map
Create a Home Valuation Report for This Property
The Home Valuation Report is an in-depth analysis detailing your home's value as well as a comparison with similar homes in the area
Home Values in the Area
Average Home Value in this Area
Tax History
| Year | Tax Paid | Tax Assessment Tax Assessment Total Assessment is a certain percentage of the fair market value that is determined by local assessors to be the total taxable value of land and additions on the property. | Land | Improvement |
|---|---|---|---|---|
| 2025 | $8,392 | $304,500 | $207,200 | $97,300 |
| 2024 | $8,054 | $304,500 | $207,200 | $97,300 |
| 2023 | $8,054 | $304,500 | $207,200 | $97,300 |
| 2022 | $7,414 | $292,700 | $207,200 | $85,500 |
| 2021 | $7,277 | $292,700 | $207,200 | $85,500 |
| 2020 | $7,353 | $292,700 | $207,200 | $85,500 |
| 2019 | $7,277 | $292,700 | $207,200 | $85,500 |
| 2018 | $7,209 | $292,700 | $207,200 | $85,500 |
| 2017 | $7,151 | $292,700 | $207,200 | $85,500 |
| 2016 | $6,984 | $292,700 | $207,200 | $85,500 |
| 2015 | $8,265 | $265,000 | $204,300 | $60,700 |
| 2014 | $8,101 | $265,000 | $204,300 | $60,700 |
Source: Public Records
Property History
| Date | Event | Price | List to Sale | Price per Sq Ft | Prior Sale |
|---|---|---|---|---|---|
| 10/22/2025 10/22/25 | For Sale | $495,000 | +37.5% | -- | |
| 10/21/2022 10/21/22 | Sold | $360,000 | -6.5% | $650 / Sq Ft | View Prior Sale |
| 09/09/2022 09/09/22 | Pending | -- | -- | -- | |
| 08/04/2022 08/04/22 | For Sale | $385,000 | +26.2% | $695 / Sq Ft | |
| 08/14/2020 08/14/20 | Sold | $305,000 | -6.1% | $551 / Sq Ft | View Prior Sale |
| 06/22/2020 06/22/20 | Pending | -- | -- | -- | |
| 05/25/2020 05/25/20 | For Sale | $324,900 | -- | $586 / Sq Ft |
Source: Garden State MLS
Purchase History
| Date | Type | Sale Price | Title Company |
|---|---|---|---|
| Deed | $360,000 | -- | |
| Deed | $360,000 | None Listed On Document | |
| Deed | $305,000 | Foundation Title Llc | |
| Deed | $155,000 | Land Title Agency Inc |
Source: Public Records
Mortgage History
| Date | Status | Loan Amount | Loan Type |
|---|---|---|---|
| Open | $349,280 | New Conventional | |
| Closed | $349,280 | New Conventional | |
| Previous Owner | $289,750 | New Conventional | |
| Previous Owner | $172,975 | FHA |
Source: Public Records
Source: Garden State MLS
MLS Number: 3993971
APN: 08-61901-0000-00009
Nearby Homes
- 9 Whitman Dr
- 5 Hedwig Ave
- 37 Cedar Lake W
- 1512 Parkview Ln
- 130 Cedar Lake W
- 69 Cedar Lake E
- 73 Cedar Lake E
- 7 Dayton Rd
- 8 Ellen Dr
- 7 Oakland Ave
- 14 Wildwood Terrace
- 13 George St
- 19 Savage Rd Unit 3
- 19 Savage Rd Unit U19C3
- 19 Savage Rd
- 19 Savage Rd Unit 5
- 51 Mountain Ave
- 232 Riverside Dr
- 61B Norman Rd
- 50 White Meadow Ave
- 1 Rock Pointe Place
- 4 Fieldstone Ln
- 20 Memorial Ct
- 14 Hillside Ave Unit 3B
- 24 Righter Ave
- 1 Hillside Ave
- 2 Church St Unit A
- 42 W Main St Unit B
- 37 E Main St
- 50 W Main St Unit 2
- 25 W Main St Unit 1
- 5 Pleasant Pl Garages
- 10 Sylvan Ln
- 21 Reservoir Rd Unit 3
- 156 U S 46 Unit 22
- 4 Rosewood Ln
- 4 White Birch Trail
- 111 W Shore Rd
- 2 Lawrence Ln
- 204-212 U S 46 Unit 8
