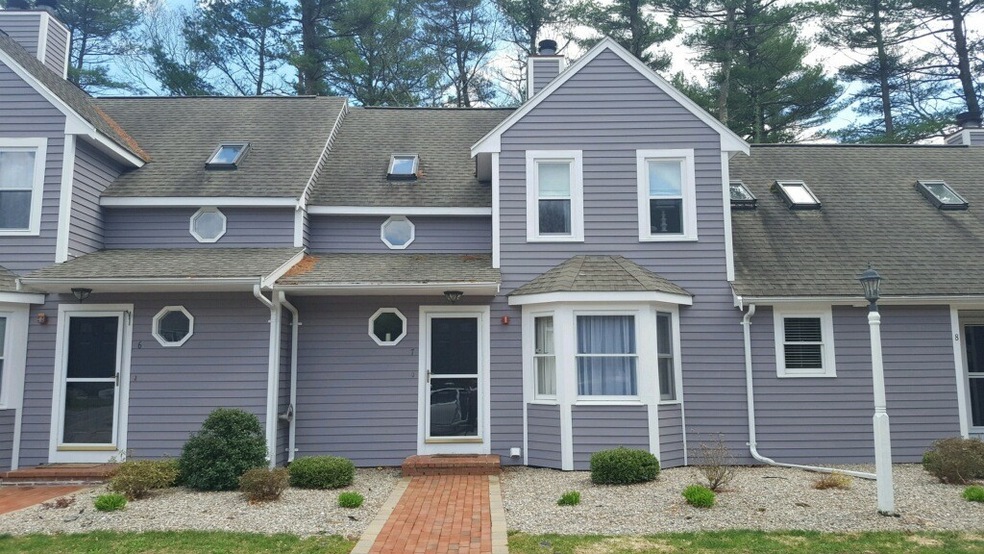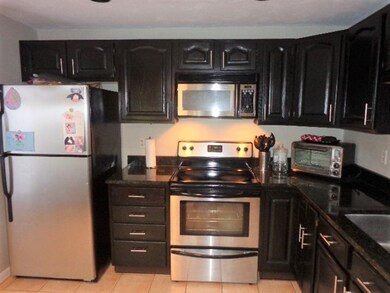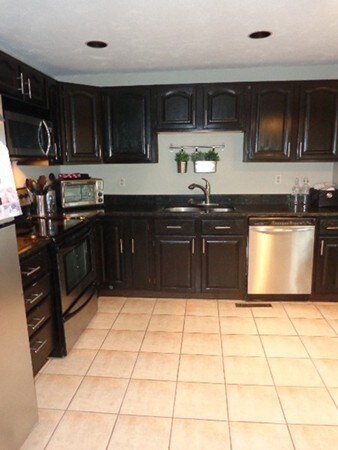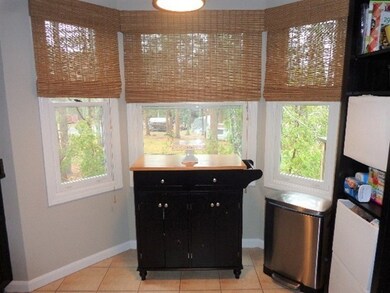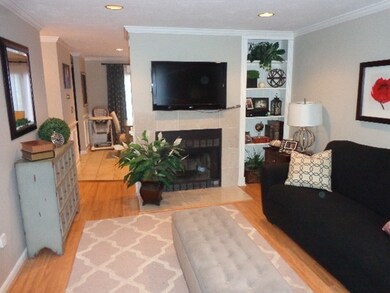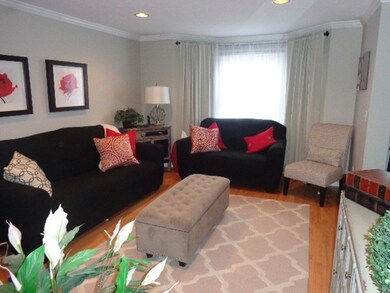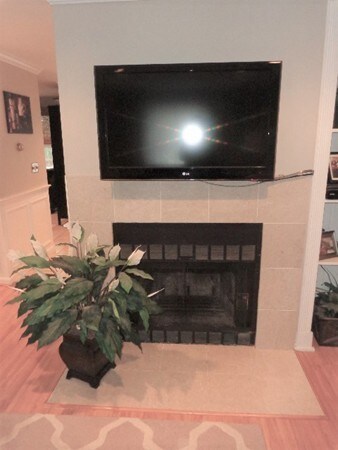
69 Leonard St Unit 7 Raynham, MA 02767
Estimated Value: $371,000 - $426,000
Highlights
- Wood Flooring
- Forced Air Heating and Cooling System
- Central Vacuum
About This Home
As of June 2018*Open House Sunday 1-2:30pm** Fantastic opportunity to live in Leonard Commons! Nestled in the country side of Raynham this 2Bedroom and 1.5Bath Townhouse has so much to offer! The professional decor is demonstrated throughout the home. Kitchen offers granite counter tops, dark rich cabinets and stainless steel appliances that flows into the generous size Dining Room -perfect for all entertaining needs with wainscotting, crown molding, recessed lighting and sizable windows that bring in the natural light. Designer tiled gas fireplace is the soothing focal point in your living room with hardwood flooring, bay window, crown molding and recessed lighting. Cathedral ceilings throughout the 2nd floor! Master Bedroom with walk-in closet and wall-to-wall carpeting. Ample size second bedroom. Laundry area located on 2nd floor! Lower level finished - perfect for a bonus Family Room with a walk-out to a patio. Conveniently close to major routes 24, 495, 44, restaurants, shopping and more!
Townhouse Details
Home Type
- Townhome
Est. Annual Taxes
- $4,256
Year Built
- Built in 1988
HOA Fees
- $350 per month
Interior Spaces
- Central Vacuum
- Basement
Kitchen
- Range
- Microwave
- Dishwasher
Flooring
- Wood
- Wall to Wall Carpet
- Tile
Utilities
- Forced Air Heating and Cooling System
- Propane Water Heater
- Private Sewer
Community Details
- Pets Allowed
Ownership History
Purchase Details
Home Financials for this Owner
Home Financials are based on the most recent Mortgage that was taken out on this home.Purchase Details
Purchase Details
Home Financials for this Owner
Home Financials are based on the most recent Mortgage that was taken out on this home.Purchase Details
Purchase Details
Home Financials for this Owner
Home Financials are based on the most recent Mortgage that was taken out on this home.Purchase Details
Home Financials for this Owner
Home Financials are based on the most recent Mortgage that was taken out on this home.Similar Homes in the area
Home Values in the Area
Average Home Value in this Area
Purchase History
| Date | Buyer | Sale Price | Title Company |
|---|---|---|---|
| Smith Katherine | $245,000 | -- | |
| Valcourt Erin L | -- | -- | |
| Demiranda Adelio | $206,000 | -- | |
| Bank Of New York | $235,088 | -- | |
| Keenan Mary E | $270,000 | -- | |
| Cunniff John P | $85,524 | -- |
Mortgage History
| Date | Status | Borrower | Loan Amount |
|---|---|---|---|
| Open | Smith Katherine | $227,000 | |
| Previous Owner | Demiranda Adelio | $206,000 | |
| Previous Owner | Keenan Mary E | $216,000 | |
| Previous Owner | Keenan Mary E | $54,000 | |
| Previous Owner | Cunniff John P | $68,500 | |
| Previous Owner | Cunniff John P | $68,400 |
Property History
| Date | Event | Price | Change | Sq Ft Price |
|---|---|---|---|---|
| 06/29/2018 06/29/18 | Sold | $245,000 | +2.1% | $173 / Sq Ft |
| 05/03/2018 05/03/18 | Pending | -- | -- | -- |
| 04/26/2018 04/26/18 | For Sale | $239,900 | -- | $169 / Sq Ft |
Tax History Compared to Growth
Tax History
| Year | Tax Paid | Tax Assessment Tax Assessment Total Assessment is a certain percentage of the fair market value that is determined by local assessors to be the total taxable value of land and additions on the property. | Land | Improvement |
|---|---|---|---|---|
| 2025 | $4,256 | $351,700 | $0 | $351,700 |
| 2024 | $4,087 | $329,100 | $0 | $329,100 |
| 2023 | $3,983 | $292,900 | $0 | $292,900 |
| 2022 | $3,995 | $269,400 | $0 | $269,400 |
| 2021 | $3,534 | $240,600 | $0 | $240,600 |
| 2020 | $3,166 | $219,700 | $0 | $219,700 |
| 2019 | $3,126 | $219,700 | $0 | $219,700 |
| 2018 | $3,069 | $206,000 | $0 | $206,000 |
| 2017 | $2,949 | $196,200 | $0 | $196,200 |
| 2016 | $2,824 | $188,500 | $0 | $188,500 |
| 2015 | $2,591 | $170,000 | $0 | $170,000 |
Agents Affiliated with this Home
-
Kim Davis

Seller's Agent in 2018
Kim Davis
Keller Williams Realty
(508) 272-4361
3 in this area
137 Total Sales
-
Mark Rousseau

Buyer's Agent in 2018
Mark Rousseau
StartPoint Realty
(774) 696-5323
4 Total Sales
Map
Source: MLS Property Information Network (MLS PIN)
MLS Number: 72315902
APN: RAYN-000016-000040-A000000-000007
- 643 Church St Unit 8-3
- 0 Oxbow Rd Unit 35 73378989
- 0 Oxbow Rd Unit 17-2 73375003
- 0 Oxbow Rd Unit 35-1 73356486
- 0 Oxbow Rd Unit 8-1 73342866
- 46 Oxbow Rd Unit 20-3
- 48 Oxbow Rd Unit 34-2
- 63 Oxbow Rd Unit 36-2
- 40 Oxbow Rd Unit 19-2
- 47 Oxbow Rd
- 34 Oxbow Rd Unit 18-1
- 38 Oxbow Rd Unit 19-1
- 50 Oxbow Rd Unit 34-1
- 36 Oxbow Rd Unit 18-2
- 56 Oxbow Rd Unit 35-1
- 22 Highland Rd Unit 28
- 353 Finch Rd
- 464 Church St
- 560 Judson St
- 486 Leonard St
- 69 Leonard St Unit 8
- 69 Leonard St Unit 7
- 69 Leonard St Unit 5
- 69 Leonard St Unit 4
- 69 Leonard St Unit 2
- 69 Leonard St Unit 1
- 55 Leonard St
- 24 Carol Dr Unit 8
- 24 Carol Dr Unit 7
- 24 Carol Dr Unit 6
- 24 Carol Dr Unit 5
- 24 Carol Dr Unit 4
- 24 Carol Dr Unit 3
- 24 Carol Dr Unit 2
- 24 Carol Dr Unit 1
- 70 Leonard St
- 90 Leonard St
- 100 Leonard St
- 43 Leonard St
- 111 Leonard St Unit 22
