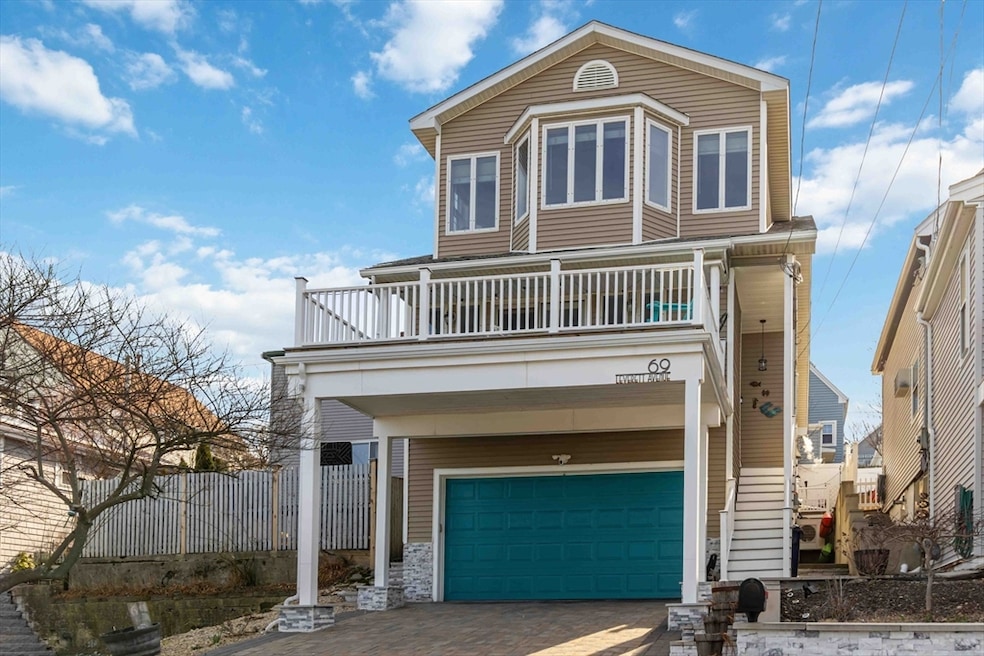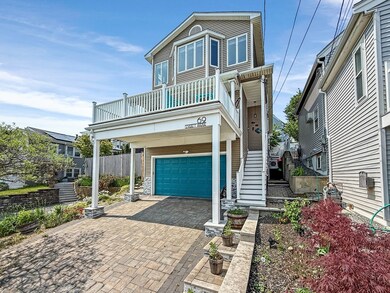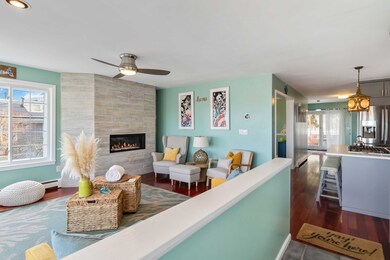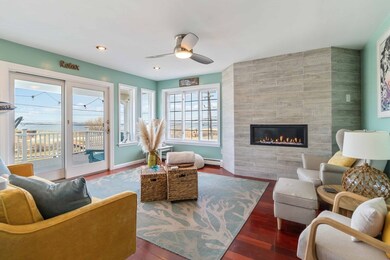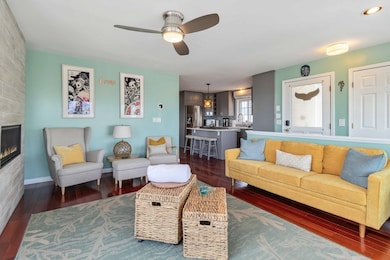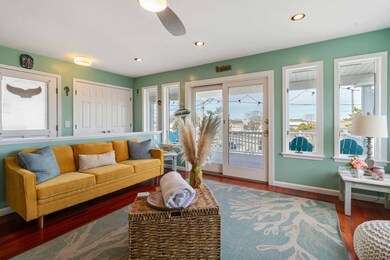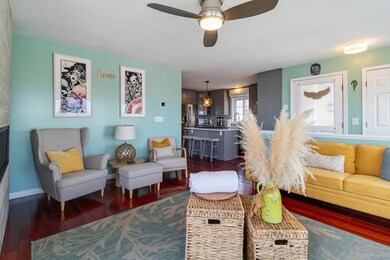69 Leverett Ave Revere, MA 02151
Beachmont NeighborhoodEstimated payment $5,720/month
Highlights
- Ocean View
- Waterfront
- Custom Closet System
- Medical Services
- Open Floorplan
- 2-minute walk to Louis Pasteur Park
About This Home
Welcome to your dream home! This is a stunning luxury home with breathtaking ocean views in one of Revere’s most desirable neighborhoods. This beautifully designed residence offers a perfect blend of elegance and comfort, featuring high-end finishes, an open-concept layout and an abundance of natural light throughout. Wake up to panoramic views of the beach from multiple rooms and enjoy your morning coffee while watching the sunrise from your private balcony. No flood insurance! The home boasts 3 spacious bedrooms, a modern chef’s kitchen with top-of-the-line appliances and spa-inspired bathrooms designed for ultimate relaxation. The exterior is equally impressive, with ample parking and outdoor spaces perfect for entertaining or unwinding by the water. Just minutes from Revere Beach, shopping, dining, and public transportation, this exceptional home delivers the perfect coastal lifestyle without sacrificing convenience.
Home Details
Home Type
- Single Family
Est. Annual Taxes
- $7,803
Year Built
- Built in 1995
Lot Details
- 2,370 Sq Ft Lot
- Waterfront
- Fenced
- Gentle Sloping Lot
- Property is zoned RB
Parking
- 2 Car Attached Garage
- Tuck Under Parking
- Parking Storage or Cabinetry
- Garage Door Opener
- Driveway
- Open Parking
- Off-Street Parking
Property Views
- Ocean
- Scenic Vista
Home Design
- Contemporary Architecture
- Frame Construction
- Shingle Roof
- Concrete Perimeter Foundation
Interior Spaces
- 2,441 Sq Ft Home
- Open Floorplan
- Wet Bar
- Ceiling Fan
- Recessed Lighting
- Insulated Windows
- Sliding Doors
- Insulated Doors
- Living Room with Fireplace
Kitchen
- Oven
- Stove
- Range
- Microwave
- Dishwasher
- Wine Cooler
- Stainless Steel Appliances
- Kitchen Island
- Solid Surface Countertops
Flooring
- Wood
- Ceramic Tile
Bedrooms and Bathrooms
- 3 Bedrooms
- Primary bedroom located on second floor
- Custom Closet System
- Walk-In Closet
- Bidet
- Soaking Tub
- Bathtub with Shower
- Separate Shower
Laundry
- Laundry on main level
- Dryer
- Washer
Finished Basement
- Walk-Out Basement
- Basement Fills Entire Space Under The House
- Interior and Exterior Basement Entry
- Garage Access
Eco-Friendly Details
- Energy-Efficient Thermostat
Outdoor Features
- Walking Distance to Water
- Balcony
- Covered Deck
- Covered Patio or Porch
- Rain Gutters
Location
- Property is near public transit
- Property is near schools
Utilities
- Ductless Heating Or Cooling System
- 4 Cooling Zones
- Heating System Uses Natural Gas
- Baseboard Heating
- 200+ Amp Service
- Gas Water Heater
Listing and Financial Details
- Assessor Parcel Number M:2 B:46 L:17,1366387
Community Details
Overview
- No Home Owners Association
Amenities
- Medical Services
- Shops
- Coin Laundry
Recreation
- Park
- Jogging Path
- Bike Trail
Map
Home Values in the Area
Average Home Value in this Area
Tax History
| Year | Tax Paid | Tax Assessment Tax Assessment Total Assessment is a certain percentage of the fair market value that is determined by local assessors to be the total taxable value of land and additions on the property. | Land | Improvement |
|---|---|---|---|---|
| 2025 | $7,803 | $860,300 | $333,300 | $527,000 |
| 2024 | $6,933 | $761,000 | $314,800 | $446,200 |
| 2023 | $6,744 | $709,100 | $262,900 | $446,200 |
| 2022 | $7,282 | $700,200 | $250,000 | $450,200 |
| 2021 | $6,671 | $603,200 | $231,400 | $371,800 |
| 2020 | $6,645 | $590,100 | $231,400 | $358,700 |
| 2019 | $6,486 | $535,600 | $211,100 | $324,500 |
| 2018 | $6,406 | $494,300 | $190,700 | $303,600 |
| 2017 | $6,063 | $433,400 | $166,600 | $266,800 |
| 2016 | $5,576 | $385,900 | $151,800 | $234,100 |
| 2015 | $5,711 | $385,900 | $151,800 | $234,100 |
Property History
| Date | Event | Price | Change | Sq Ft Price |
|---|---|---|---|---|
| 08/19/2025 08/19/25 | Pending | -- | -- | -- |
| 06/10/2025 06/10/25 | For Sale | $959,986 | +89.3% | $393 / Sq Ft |
| 06/17/2016 06/17/16 | Sold | $507,000 | -4.2% | $208 / Sq Ft |
| 06/01/2016 06/01/16 | Pending | -- | -- | -- |
| 03/01/2016 03/01/16 | For Sale | $529,000 | -- | $217 / Sq Ft |
Purchase History
| Date | Type | Sale Price | Title Company |
|---|---|---|---|
| Not Resolvable | $507,000 | -- | |
| Foreclosure Deed | $335,000 | -- | |
| Foreclosure Deed | $335,000 | -- | |
| Deed | $395,000 | -- | |
| Deed | $395,000 | -- | |
| Deed | $30,000 | -- | |
| Deed | $30,000 | -- | |
| Deed | $75,000 | -- |
Mortgage History
| Date | Status | Loan Amount | Loan Type |
|---|---|---|---|
| Open | $548,250 | Stand Alone Refi Refinance Of Original Loan | |
| Closed | $40,000 | Credit Line Revolving | |
| Closed | $490,078 | FHA | |
| Previous Owner | $375,250 | Purchase Money Mortgage |
Source: MLS Property Information Network (MLS PIN)
MLS Number: 73388801
APN: REVE-000002-000046-000017
- 133 Bellingham Ave Unit 3
- 188 Bellingham Ave
- 204 Endicott Ave
- 93 Bellingham Ave
- 3 Agneous St
- 184 Crescent Ave
- 230 Crescent Ave
- 15 Wave Ave Unit 2A
- 16 Wave Ave
- 127 Atlantic Ave Unit 4
- 1091 Winthrop Ave Unit A
- 1091 Winthrop Ave
- 1089 Winthrop Ave
- 1089 Winthrop Ave Unit A
- 54 Porter Ave Unit 54
- 10 Ocean Ave Unit 307
- 10 Ocean Ave Unit 213
- 83 Campbell Ave Unit 2
- 2 Deane Ave
- 36 Florence Ave Unit 2
