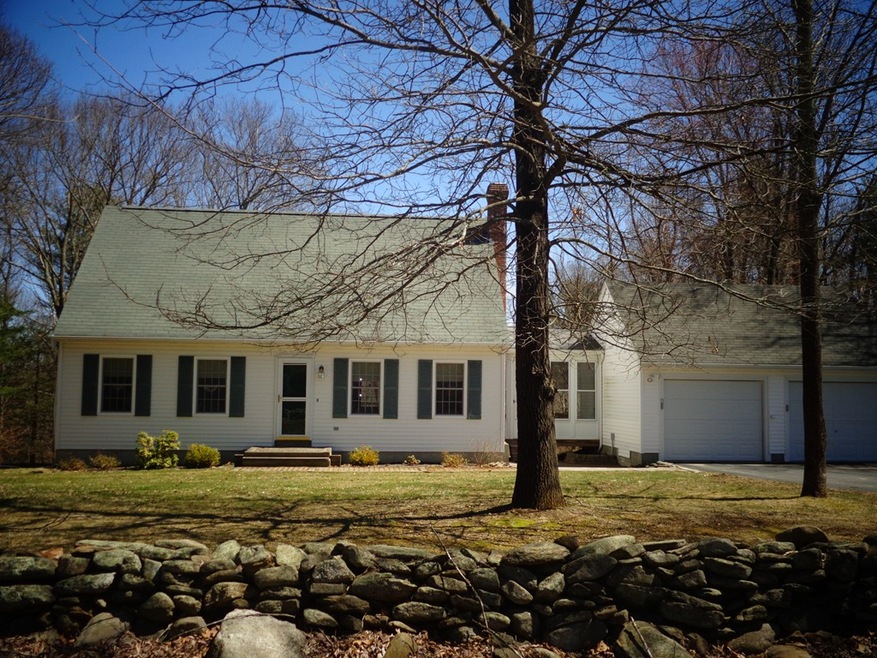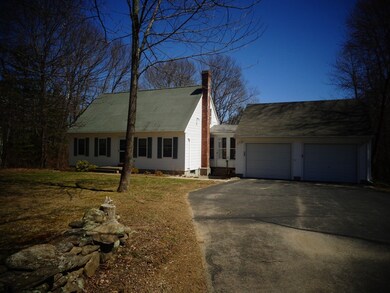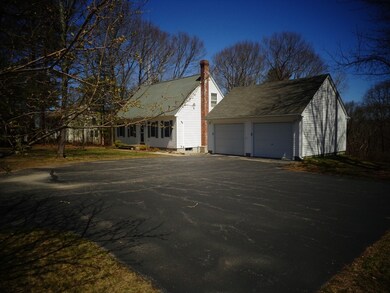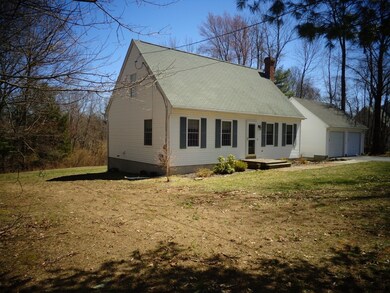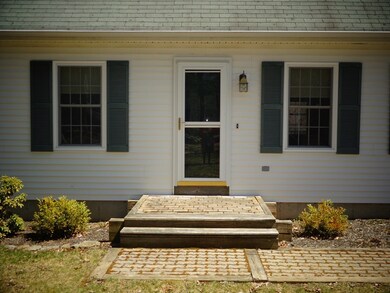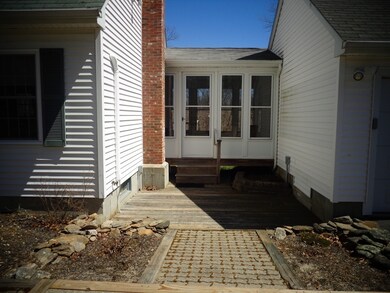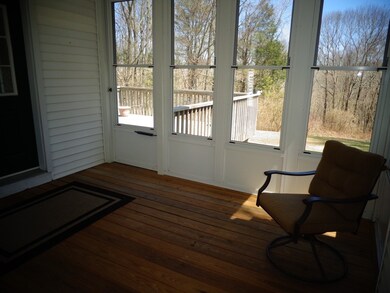
69 Lyon Hill Rd Woodstock, CT 06281
Outlying Woodstock NeighborhoodHighlights
- Deck
- Enclosed patio or porch
- Stone Wall
- Wood Flooring
About This Home
As of February 2020Very well kept Cape style home located in North Woodstock convenient to Ma line and I-84 commuters. First floor offers an open kitchen/dining/living area with hardwood floors; appliances include an electric range and newer dishwasher, microwave and refrigerator. A generous sized bedroom is also located on this level along with an adjoining bath with walk in shower. The fully appliance laundry area is privately tucked off this bath; 2 additional bedrooms and a full bath are situated on the second floor. The boiler and hot water heater were installed approx. 2012. An attached enclosed breezeway, rear deck, and 2 car garage round out this great offering.
Last Agent to Sell the Property
Rachael Johnston
Johnston & Associates Real Estate License #244521318 Listed on: 04/25/2018
Last Buyer's Agent
Non Member
Non Member Office
Home Details
Home Type
- Single Family
Est. Annual Taxes
- $4,253
Year Built
- Built in 1997
Lot Details
- Stone Wall
Parking
- 2 Car Garage
Kitchen
- Range
- Microwave
- Dishwasher
Flooring
- Wood
- Wall to Wall Carpet
Laundry
- Dryer
- Washer
Outdoor Features
- Deck
- Enclosed patio or porch
- Rain Gutters
Utilities
- Hot Water Baseboard Heater
- Heating System Uses Oil
- Oil Water Heater
- Private Sewer
- Cable TV Available
Additional Features
- Basement
Ownership History
Purchase Details
Home Financials for this Owner
Home Financials are based on the most recent Mortgage that was taken out on this home.Purchase Details
Home Financials for this Owner
Home Financials are based on the most recent Mortgage that was taken out on this home.Purchase Details
Purchase Details
Home Financials for this Owner
Home Financials are based on the most recent Mortgage that was taken out on this home.Purchase Details
Similar Home in Woodstock, CT
Home Values in the Area
Average Home Value in this Area
Purchase History
| Date | Type | Sale Price | Title Company |
|---|---|---|---|
| Warranty Deed | $255,000 | None Available | |
| Deed | $222,000 | -- | |
| Quit Claim Deed | -- | -- | |
| Quit Claim Deed | -- | -- | |
| Warranty Deed | $195,000 | -- | |
| Quit Claim Deed | -- | -- |
Mortgage History
| Date | Status | Loan Amount | Loan Type |
|---|---|---|---|
| Previous Owner | $260,865 | New Conventional | |
| Previous Owner | $199,800 | New Conventional | |
| Previous Owner | $218,400 | No Value Available | |
| Previous Owner | $50,000 | No Value Available |
Property History
| Date | Event | Price | Change | Sq Ft Price |
|---|---|---|---|---|
| 02/07/2020 02/07/20 | Sold | $255,000 | +2.0% | $211 / Sq Ft |
| 01/01/2020 01/01/20 | Pending | -- | -- | -- |
| 12/28/2019 12/28/19 | For Sale | $250,000 | 0.0% | $207 / Sq Ft |
| 10/31/2019 10/31/19 | Pending | -- | -- | -- |
| 10/25/2019 10/25/19 | Price Changed | $250,000 | -1.9% | $207 / Sq Ft |
| 10/09/2019 10/09/19 | Price Changed | $254,900 | -1.9% | $211 / Sq Ft |
| 09/16/2019 09/16/19 | Price Changed | $259,900 | -1.6% | $215 / Sq Ft |
| 09/06/2019 09/06/19 | Price Changed | $264,000 | -1.9% | $218 / Sq Ft |
| 08/26/2019 08/26/19 | Price Changed | $269,000 | -3.9% | $222 / Sq Ft |
| 08/19/2019 08/19/19 | For Sale | $279,900 | +26.1% | $231 / Sq Ft |
| 06/11/2018 06/11/18 | Sold | $222,000 | +1.0% | $183 / Sq Ft |
| 05/25/2018 05/25/18 | Pending | -- | -- | -- |
| 04/25/2018 04/25/18 | For Sale | $219,900 | +12.8% | $182 / Sq Ft |
| 04/05/2012 04/05/12 | Sold | $195,000 | -11.3% | $141 / Sq Ft |
| 03/16/2012 03/16/12 | Pending | -- | -- | -- |
| 02/28/2012 02/28/12 | For Sale | $219,900 | -- | $159 / Sq Ft |
Tax History Compared to Growth
Tax History
| Year | Tax Paid | Tax Assessment Tax Assessment Total Assessment is a certain percentage of the fair market value that is determined by local assessors to be the total taxable value of land and additions on the property. | Land | Improvement |
|---|---|---|---|---|
| 2024 | $4,253 | $184,600 | $37,800 | $146,800 |
| 2023 | $4,137 | $184,600 | $37,800 | $146,800 |
| 2022 | $3,849 | $184,600 | $37,800 | $146,800 |
| 2021 | $3,838 | $150,500 | $37,800 | $112,700 |
| 2020 | $3,410 | $139,200 | $37,800 | $101,400 |
| 2019 | $3,410 | $139,200 | $37,800 | $101,400 |
| 2018 | $3,410 | $139,200 | $37,800 | $101,400 |
| 2017 | $3,383 | $139,200 | $37,800 | $101,400 |
| 2016 | $3,226 | $134,200 | $43,100 | $91,100 |
| 2015 | $3,135 | $134,200 | $43,100 | $91,100 |
| 2014 | $3,100 | $134,200 | $43,100 | $91,100 |
Agents Affiliated with this Home
-

Seller's Agent in 2020
John Downs
Berkshire Hathaway Home Services
(860) 377-0754
36 in this area
99 Total Sales
-

Buyer's Agent in 2020
Rondi Hickey
Weichert Corporate
(860) 377-0312
22 Total Sales
-
R
Seller's Agent in 2018
Rachael Johnston
Johnston & Associates Real Estate
-
N
Buyer's Agent in 2018
Non Member
Non Member Office
-

Buyer's Agent in 2012
Brooke Gelhaus
Compass Connecticut, LLC
(919) 307-7590
14 in this area
107 Total Sales
Map
Source: MLS Property Information Network (MLS PIN)
MLS Number: 72333605
APN: WOOD-005169-000015-000001A-000001A
