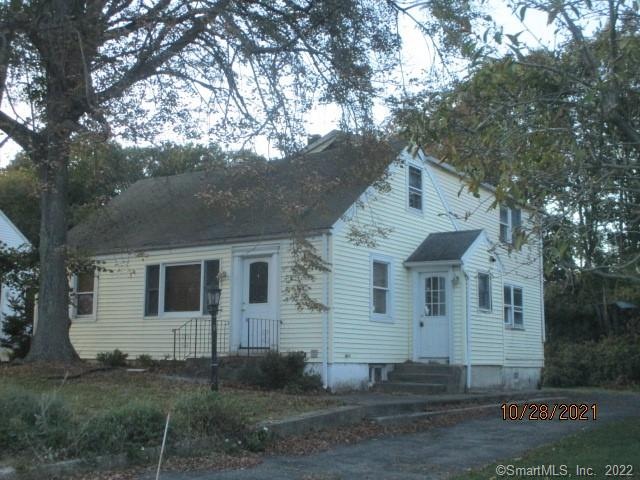
69 Maple St Darien, CT 06820
Highlights
- Cape Cod Architecture
- Attic
- No HOA
- Hindley Elementary School Rated A
- 1 Fireplace
- Central Air
About This Home
As of June 2023This property has multiple bids , Highest And Best due Date Is 11/17/2021 11:59:00 PM MST. Property needs work and is being sold strictly as is. Proof of funds required with all cash offers.
Last Agent to Sell the Property
Hunter Realty Group License #REB.0755427 Listed on: 11/01/2021
Home Details
Home Type
- Single Family
Est. Annual Taxes
- $6,892
Year Built
- Built in 1949
Lot Details
- 7,841 Sq Ft Lot
- Open Lot
- Property is zoned R15
Parking
- Off-Street Parking
Home Design
- Cape Cod Architecture
- Concrete Foundation
- Frame Construction
- Asphalt Shingled Roof
- Aluminum Siding
Interior Spaces
- 1,854 Sq Ft Home
- 1 Fireplace
- Basement Fills Entire Space Under The House
- Attic
Bedrooms and Bathrooms
- 4 Bedrooms
- 2 Full Bathrooms
Schools
- Darien High School
Utilities
- Central Air
- Baseboard Heating
- Heating System Uses Oil
- Electric Water Heater
- Fuel Tank Located in Basement
Community Details
- No Home Owners Association
Ownership History
Purchase Details
Home Financials for this Owner
Home Financials are based on the most recent Mortgage that was taken out on this home.Purchase Details
Home Financials for this Owner
Home Financials are based on the most recent Mortgage that was taken out on this home.Purchase Details
Purchase Details
Purchase Details
Home Financials for this Owner
Home Financials are based on the most recent Mortgage that was taken out on this home.Similar Home in Darien, CT
Home Values in the Area
Average Home Value in this Area
Purchase History
| Date | Type | Sale Price | Title Company |
|---|---|---|---|
| Warranty Deed | $1,215,000 | None Available | |
| Quit Claim Deed | -- | None Available | |
| Warranty Deed | $604,000 | None Available | |
| Commissioners Deed | $715,500 | None Available | |
| Warranty Deed | $582,500 | -- |
Mortgage History
| Date | Status | Loan Amount | Loan Type |
|---|---|---|---|
| Open | $972,000 | Purchase Money Mortgage | |
| Previous Owner | $615,000 | No Value Available | |
| Previous Owner | $483,450 | Purchase Money Mortgage | |
| Previous Owner | $90,000 | No Value Available | |
| Previous Owner | $95,000 | No Value Available |
Property History
| Date | Event | Price | Change | Sq Ft Price |
|---|---|---|---|---|
| 06/09/2023 06/09/23 | Sold | $1,215,000 | +1.7% | $479 / Sq Ft |
| 05/18/2023 05/18/23 | Pending | -- | -- | -- |
| 05/02/2023 05/02/23 | For Sale | $1,195,000 | +97.8% | $472 / Sq Ft |
| 01/12/2022 01/12/22 | Sold | $604,000 | +9.6% | $326 / Sq Ft |
| 11/28/2021 11/28/21 | Pending | -- | -- | -- |
| 11/01/2021 11/01/21 | For Sale | $551,200 | -- | $297 / Sq Ft |
Tax History Compared to Growth
Tax History
| Year | Tax Paid | Tax Assessment Tax Assessment Total Assessment is a certain percentage of the fair market value that is determined by local assessors to be the total taxable value of land and additions on the property. | Land | Improvement |
|---|---|---|---|---|
| 2025 | $11,420 | $737,730 | $375,760 | $361,970 |
| 2024 | $10,837 | $737,730 | $375,760 | $361,970 |
| 2023 | $8,080 | $458,850 | $268,380 | $190,470 |
| 2022 | $7,052 | $409,290 | $268,380 | $140,910 |
| 2021 | $6,892 | $409,290 | $268,380 | $140,910 |
| 2020 | $6,696 | $409,290 | $268,380 | $140,910 |
| 2019 | $6,741 | $409,290 | $268,380 | $140,910 |
| 2018 | $7,262 | $451,640 | $279,300 | $172,340 |
| 2017 | $7,299 | $451,640 | $279,300 | $172,340 |
| 2016 | $7,122 | $451,640 | $279,300 | $172,340 |
| 2015 | $6,933 | $451,640 | $279,300 | $172,340 |
| 2014 | $6,779 | $451,640 | $279,300 | $172,340 |
Agents Affiliated with this Home
-

Seller's Agent in 2023
Gloria Gimenez-Ferrer
Berkshire Hathaway HS NE Prop.
(203) 559-1604
3 in this area
80 Total Sales
-
N
Buyer's Agent in 2023
Non Non OneKey Agent
Non-Member MLS
-
B
Seller's Agent in 2022
Brian Hunter
Hunter Realty Group
(203) 331-6113
1 in this area
47 Total Sales
-
K
Buyer's Agent in 2022
Karolina Klos
Brown Harris Stevens
(203) 962-5527
1 in this area
19 Total Sales
Map
Source: SmartMLS
MLS Number: 170449534
APN: DARI-000044-000000-000037
- 24 Laforge Rd
- 14 Maple St
- 66 Stanton Rd
- 166 Hollow Tree Ridge Rd
- 254 West Ave
- 64 Gardiner St
- 167 Hollow Tree Ridge Rd
- 33 Ridgeley St
- 39 Dubois St
- 3 Turnabout Ln
- 334 West Ave
- 347 West Ave
- 22 Gardiner St
- 47 Hollow Tree Ridge Rd
- 16 Dubois St
- 7 Glenwood Dr
- 86 Hecker Ave
- 24 Noroton Ave
- 365 West Ave
- 10 Duffys Ln
