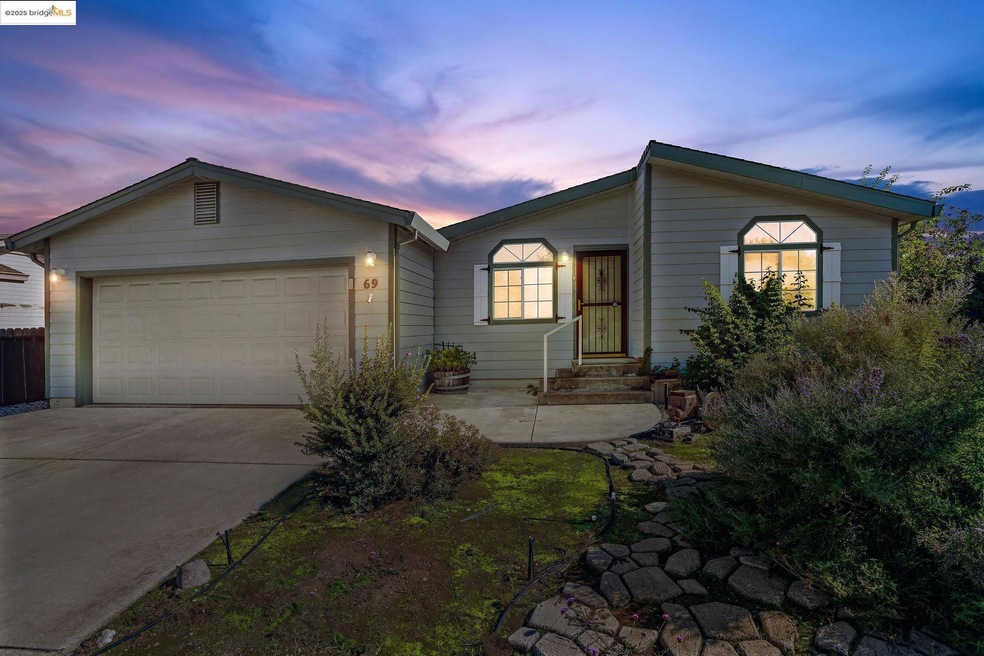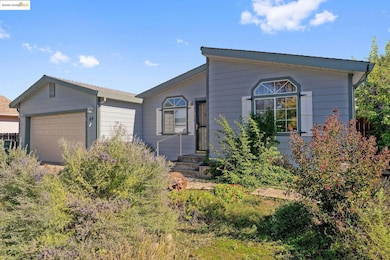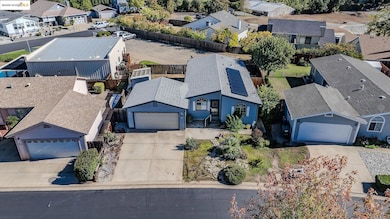69 Mesa de Oro Cir Sutter Creek, CA 95685
Estimated payment $2,021/month
Highlights
- In Ground Pool
- Updated Kitchen
- No HOA
- Amador High School Rated 9+
- Contemporary Architecture
- 2 Car Attached Garage
About This Home
Welcome to 69 Mesa De Oro Circle — a beautifully maintained single-level 3 bed, 2 bath home nestled in the peaceful 55+ Mesa De Oro community of Sutter Creek. With approx. 1,196 sq ft of living space, this cozy yet functional floor plan offers comfortable everyday life. Enjoy low-maintenance living in a tranquil neighborhood close to downtown, shopping, and Amador Wine Country. Step inside to find newly installed carpet, abundant natural light, and a bright open layout that flows from the spacious living room to the dining area and efficient updated kitchen. Just off the kitchen is a roomy laundry area with backyard access. Thoughtfully maintained, the roof and siding were refreshed within the last five years and the HVAC system upgraded three years ago. The primary bath features a handicap-accessible walk-in shower with built-in seating — a blend of style and practicality. Outside, a large deck overlooks a fully fenced yard that backs to the community pool. The property also offers a two-car garage with opener. HOA perks include clubhouse, pool, street maintenance, and landscaping. Move-in ready, great location, and excellent value — schedule your private showing today!
Property Details
Home Type
- Manufactured Home
Year Built
- Built in 1994
Lot Details
- 4,791 Sq Ft Lot
- Front Yard
Parking
- 2 Car Attached Garage
- Front Facing Garage
- Side by Side Parking
- Garage Door Opener
- On-Street Parking
- Off-Street Parking
Home Design
- Contemporary Architecture
- Concrete Foundation
- Raised Foundation
- Composition Roof
- Wood Siding
Kitchen
- Updated Kitchen
- Gas Range
- Free-Standing Range
- Microwave
- Plumbed For Ice Maker
- Dishwasher
Flooring
- Carpet
- Vinyl
Bedrooms and Bathrooms
- 3 Bedrooms
- 2 Full Bathrooms
Laundry
- Laundry in unit
- 220 Volts In Laundry
- Washer and Dryer Hookup
Utilities
- Central Heating and Cooling System
- Heating System Uses Natural Gas
- Wall Furnace
- Gas Water Heater
- Satellite Dish
Additional Features
- 1-Story Property
- In Ground Pool
Listing and Financial Details
- Assessor Parcel Number 018343031000
Community Details
Overview
- No Home Owners Association
Recreation
- Community Pool
Map
Home Values in the Area
Average Home Value in this Area
Tax History
| Year | Tax Paid | Tax Assessment Tax Assessment Total Assessment is a certain percentage of the fair market value that is determined by local assessors to be the total taxable value of land and additions on the property. | Land | Improvement |
|---|---|---|---|---|
| 2025 | $954 | $269,363 | $37,134 | $232,229 |
| 2024 | $954 | $264,082 | $36,406 | $227,676 |
| 2023 | $175 | $258,905 | $35,693 | $223,212 |
| 2022 | $292 | $253,830 | $34,994 | $218,836 |
| 2021 | $279 | $248,854 | $34,308 | $214,546 |
| 2020 | $318 | $246,304 | $33,957 | $212,347 |
| 2019 | $328 | $241,476 | $33,292 | $208,184 |
| 2018 | $352 | $236,742 | $32,640 | $204,102 |
| 2017 | $2,043 | $107,107 | $48,198 | $58,909 |
| 2016 | $2,043 | $105,007 | $47,253 | $57,754 |
| 2015 | $1,343 | $103,431 | $46,544 | $56,887 |
| 2014 | $1,567 | $101,406 | $45,633 | $55,773 |
Property History
| Date | Event | Price | List to Sale | Price per Sq Ft |
|---|---|---|---|---|
| 11/23/2025 11/23/25 | Pending | -- | -- | -- |
| 10/15/2025 10/15/25 | For Sale | $369,000 | -- | $309 / Sq Ft |
Purchase History
| Date | Type | Sale Price | Title Company |
|---|---|---|---|
| Deed | -- | None Listed On Document | |
| Grant Deed | $232,500 | Western Land Title Co Inc | |
| Grant Deed | $285,000 | Placer Title Company |
Mortgage History
| Date | Status | Loan Amount | Loan Type |
|---|---|---|---|
| Previous Owner | $232,071 | VA | |
| Previous Owner | $119,000 | Purchase Money Mortgage |
Source: bridgeMLS
MLS Number: 41114866
APN: 018-343-031-000
- 65 Mesa de Oro Cir
- 96 Mesa de Oro Cir
- 171 Mesa de Oro Cir
- 105 Bryson Dr
- 159 Mesa de Oro Cir
- 11900 Sutter Hill Rd
- 30 Bryson Dr
- 150 Foothill Dr
- 425 Sutter Hill Rd
- 236 Highland Dr
- 214 Lorinda Dr
- 97 Dennis St
- 100 Dennis St
- 90 Dennis St
- 86 Dennis St
- 125 Raylan Dr
- 80 Greenstone Terrace
- 52-D David Dr
- 52-A David Dr
- 52-B David Dr







