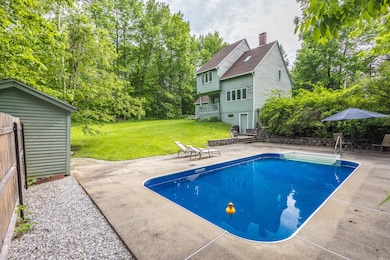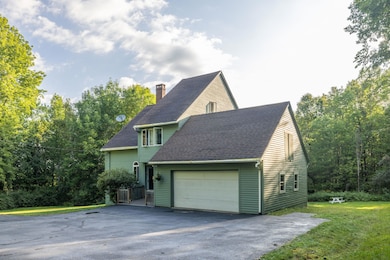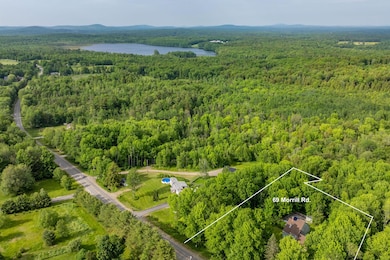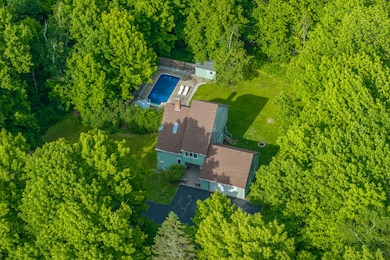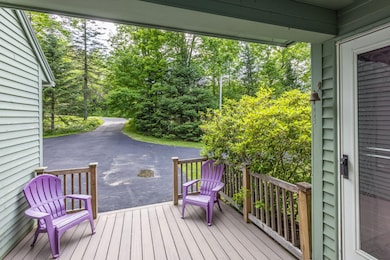69 Morrill Rd Belmont, ME 04952
Estimated payment $2,277/month
Highlights
- In Ground Pool
- Deck
- Cathedral Ceiling
- View of Trees or Woods
- Contemporary Architecture
- Loft
About This Home
FRESH EXTERIOR PAINT JOB JUST COMPLETED! Centrally located near the Belmont-Morrill town line, this late 1980s contemporary home combines charm, functionality, and convenience. Boasting 2 bedrooms and 1.5 baths, the property features an open layout with spacious rooms, a cathedral ceiling, and an inviting eat-in kitchen. The cozy living room, centered around a propane stove provides a warm and welcoming atmosphere. The main floor includes a well-appointed half bath, a laundry room, a coat closet, and direct access to the attached garage. Upstairs, you'll find two bedrooms flanking a full bath, along with an office nook and a small staircase leading to a versatile third-floor bonus room. Outside, an additional detached garage adds practicality, while the in-ground pool and expansive yard embodies a private retreat perfect for relaxation and entertaining. With its thoughtful design, unique features, and room to add your own special touch this property presents endless possibilities. Don't miss the opportunity to make it your own!
Listing Agent
Camden Coast Real Estate Brokerage Email: info@camdencoast.com Listed on: 06/25/2025
Home Details
Home Type
- Single Family
Est. Annual Taxes
- $3,654
Year Built
- Built in 1987
Lot Details
- 2.3 Acre Lot
- Rural Setting
- Open Lot
Parking
- 2 Car Direct Access Garage
- Driveway
Home Design
- Contemporary Architecture
- Wood Frame Construction
- Shingle Roof
- Clap Board Siding
- Clapboard
Interior Spaces
- 1,469 Sq Ft Home
- Cathedral Ceiling
- Living Room
- Dining Room
- Loft
- Views of Woods
Kitchen
- Eat-In Kitchen
- Electric Range
- Stove
- Dishwasher
- Formica Countertops
Flooring
- Carpet
- Vinyl
Bedrooms and Bathrooms
- 2 Bedrooms
Laundry
- Laundry Room
- Laundry on main level
- Dryer
- Washer
Basement
- Walk-Out Basement
- Basement Fills Entire Space Under The House
- Interior Basement Entry
Outdoor Features
- In Ground Pool
- Deck
- Patio
Utilities
- No Cooling
- Forced Air Heating System
- Heating System Uses Oil
- Heating System Uses Propane
- Private Water Source
- Well
- Electric Water Heater
- Septic System
- Private Sewer
Community Details
- No Home Owners Association
Listing and Financial Details
- Tax Lot 5-17-1
- Assessor Parcel Number BELT-000004-000005-000017-000001
Map
Home Values in the Area
Average Home Value in this Area
Tax History
| Year | Tax Paid | Tax Assessment Tax Assessment Total Assessment is a certain percentage of the fair market value that is determined by local assessors to be the total taxable value of land and additions on the property. | Land | Improvement |
|---|---|---|---|---|
| 2024 | $3,654 | $203,574 | $30,975 | $172,599 |
| 2023 | $3,542 | $203,574 | $30,975 | $172,599 |
| 2022 | $3,359 | $203,574 | $30,975 | $172,599 |
| 2021 | $3,461 | $203,574 | $30,975 | $172,599 |
| 2020 | $3,008 | $138,607 | $21,455 | $117,152 |
| 2019 | $2,396 | $111,447 | $21,455 | $89,992 |
Property History
| Date | Event | Price | List to Sale | Price per Sq Ft |
|---|---|---|---|---|
| 08/20/2025 08/20/25 | Price Changed | $375,000 | -3.6% | $255 / Sq Ft |
| 06/25/2025 06/25/25 | For Sale | $389,000 | 0.0% | $265 / Sq Ft |
| 06/23/2025 06/23/25 | Off Market | $389,000 | -- | -- |
| 01/30/2025 01/30/25 | Price Changed | $389,000 | -6.3% | $265 / Sq Ft |
| 12/27/2024 12/27/24 | For Sale | $415,000 | -- | $283 / Sq Ft |
Source: Maine Listings
MLS Number: 1611642
APN: 4-05-17-01
- 348 S Main St
- M1 L2 Augusta Rd
- 2 Bicknell Rd
- 1 Bicknell Rd
- 178 Searsmont Rd
- 113 Fenwick Rd
- 219 Higgins Hill Rd
- 361 Belmont Ave
- 327 Belmont Ave
- 33 Higgins Rd S
- Lot 3 Aldus Shores Rd
- Lot 2 Aldus Shores Rd
- Lot 1 Aldus Shores Rd
- 210 Weymouth Rd
- 128 Shepard Rd
- 00 Armstrong Rd
- 100 Belmont Ave Unit 2
- 473 New England Rd
- 479 New England Rd
- 21 Dream Ln
- 60 Doak Rd
- 1 Addys Way Unit 1
- 144 Upper Bluff Rd Unit A
- 21 Knox Bros Ave
- 1 Norwood Ave Unit B
- 332 Loggin Rd Unit . #2
- 45 Pleasant View Ridge Rd Unit 2
- 45 Chadwick Way
- 8 Sand Beach Ln
- 10 Sand Beach Ln
- 119 Main St Unit A
- 103 US Route 1 Unit 3upstairsunit
- 114 Lebanon Rd Unit 14
- 3 Cushing St Unit 2
- 104 Main St Unit 3
- 7 Gilchrest St Place Unit 6
- 7 Gilchrest St Place Unit 9
- 7 Gilchrest St Place Unit 2
- 513 Main St Unit 6
- 2213 Western Ave Unit C

