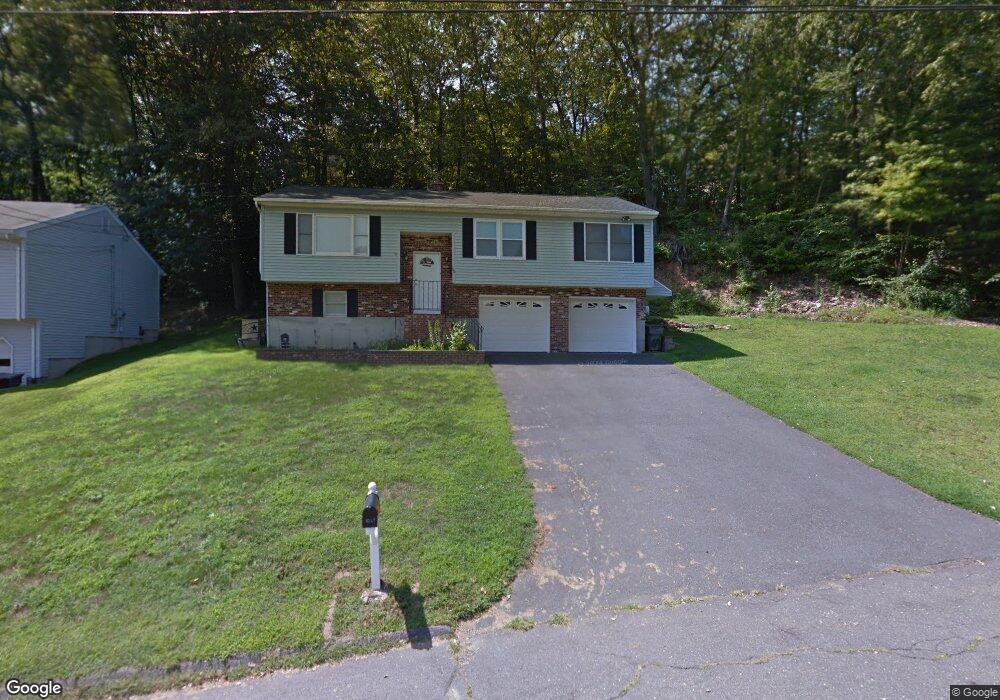69 Morris St Naugatuck, CT 06770
Estimated Value: $344,000 - $393,000
3
Beds
2
Baths
1,682
Sq Ft
$217/Sq Ft
Est. Value
About This Home
This home is located at 69 Morris St, Naugatuck, CT 06770 and is currently estimated at $364,353, approximately $216 per square foot. 69 Morris St is a home located in New Haven County with nearby schools including City Hill Middle School and Naugatuck High School.
Ownership History
Date
Name
Owned For
Owner Type
Purchase Details
Closed on
Feb 1, 2023
Sold by
Oconnell Luke
Bought by
Conway Tori
Current Estimated Value
Purchase Details
Closed on
May 19, 2017
Sold by
Oconnell William and Oconnell Rene
Bought by
Oconnell Luke and Oconnell Tori
Home Financials for this Owner
Home Financials are based on the most recent Mortgage that was taken out on this home.
Original Mortgage
$163,000
Interest Rate
4.1%
Mortgage Type
New Conventional
Create a Home Valuation Report for This Property
The Home Valuation Report is an in-depth analysis detailing your home's value as well as a comparison with similar homes in the area
Home Values in the Area
Average Home Value in this Area
Purchase History
| Date | Buyer | Sale Price | Title Company |
|---|---|---|---|
| Conway Tori | -- | None Available | |
| Oconnell Luke | $204,000 | -- |
Source: Public Records
Mortgage History
| Date | Status | Borrower | Loan Amount |
|---|---|---|---|
| Previous Owner | Oconnell Luke | $33,895 | |
| Previous Owner | Oconnell Luke | $163,000 | |
| Previous Owner | Oconnell Luke | $178,500 |
Source: Public Records
Tax History Compared to Growth
Tax History
| Year | Tax Paid | Tax Assessment Tax Assessment Total Assessment is a certain percentage of the fair market value that is determined by local assessors to be the total taxable value of land and additions on the property. | Land | Improvement |
|---|---|---|---|---|
| 2025 | $6,754 | $169,750 | $28,560 | $141,190 |
| 2024 | $7,094 | $169,750 | $28,560 | $141,190 |
| 2023 | $7,596 | $169,750 | $28,560 | $141,190 |
| 2022 | $5,860 | $122,730 | $30,600 | $92,130 |
| 2021 | $5,860 | $122,730 | $30,600 | $92,130 |
| 2020 | $5,860 | $122,730 | $30,600 | $92,130 |
| 2019 | $5,799 | $122,730 | $30,600 | $92,130 |
| 2018 | $5,418 | $112,060 | $36,810 | $75,250 |
| 2017 | $5,441 | $112,060 | $36,810 | $75,250 |
| 2016 | $5,342 | $112,060 | $36,810 | $75,250 |
| 2015 | $5,107 | $112,060 | $36,810 | $75,250 |
| 2014 | $5,049 | $112,060 | $36,810 | $75,250 |
| 2012 | $5,436 | $162,030 | $46,490 | $115,540 |
Source: Public Records
Map
Nearby Homes
