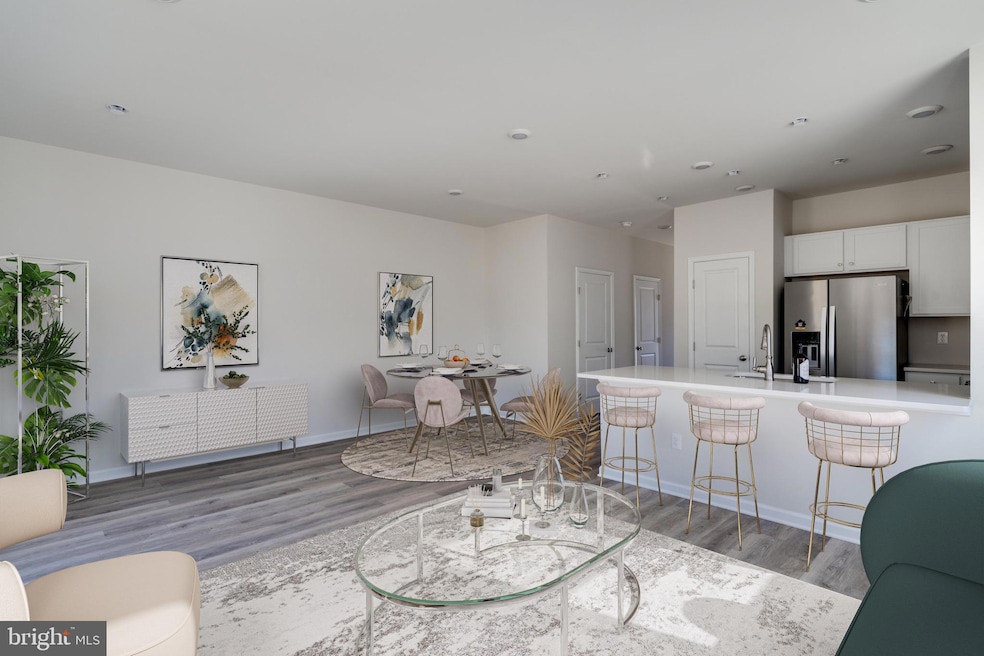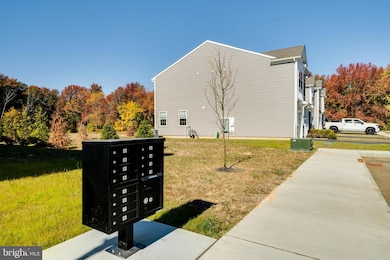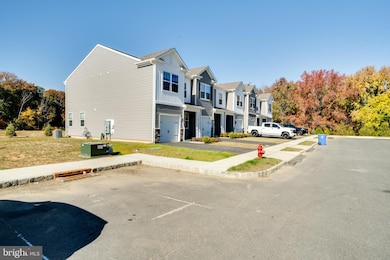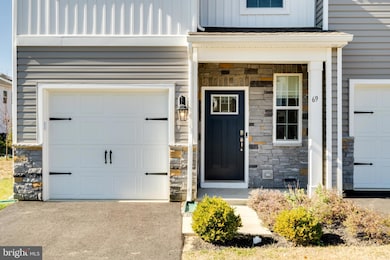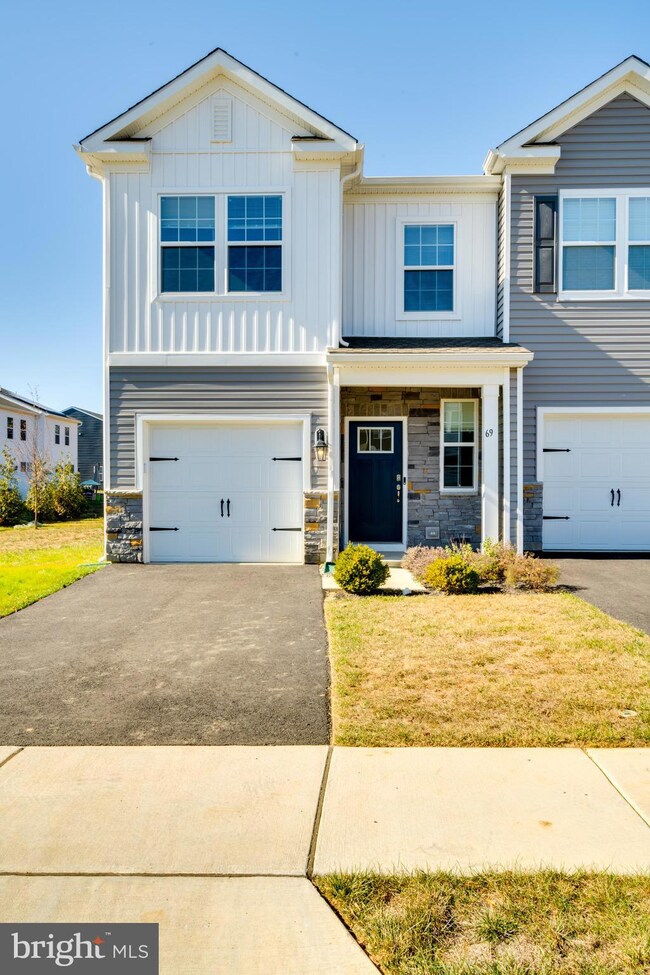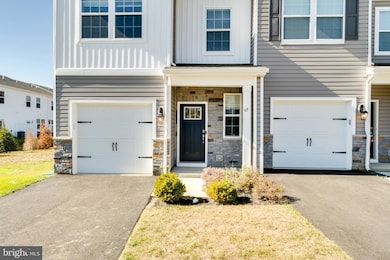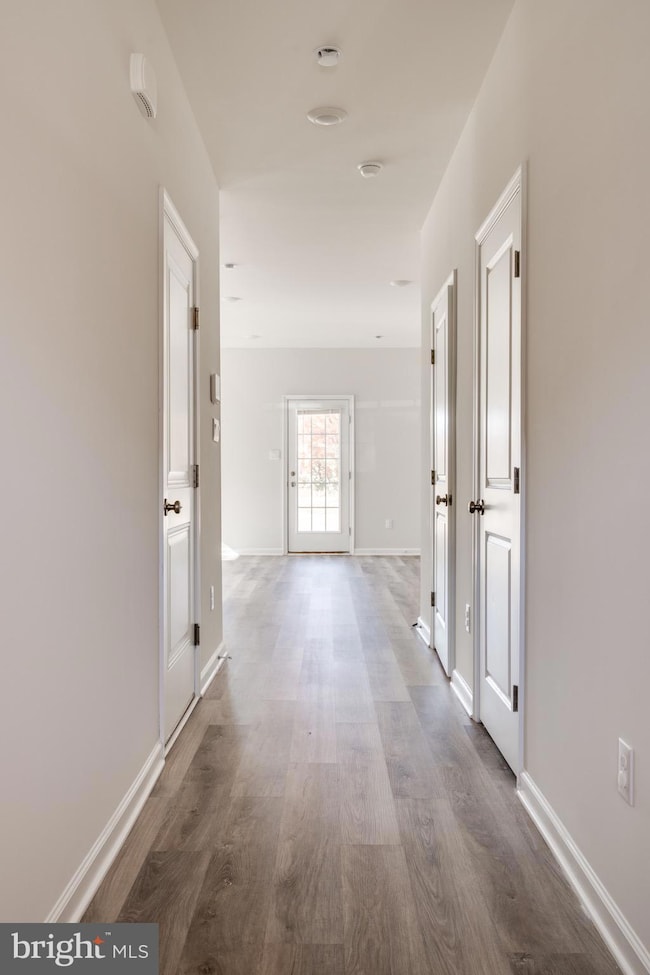69 Nelsons Way Westampton, NJ 08060
Highlights
- No HOA
- 1 Car Attached Garage
- Forced Air Heating and Cooling System
- Rancocas Valley Regional High School Rated A-
- Walk-In Closet
- Walk-in Shower
About This Home
Welcome Home! Beautiful 3 Bedroom 2.5 bath corner lot townhome in wonderful Westampton, New Jersey. Exterior is modern and interior has an abundance of natural light with extra end-unit windows. The kitchen features elegant quartz countertops, Stainless Steel appliances, and open connectivity to the dining area for seamless entertaining. Waterproof Luxury Vinyl Plank flooring throughout the main floor combines style with easy maintenance. Upstairs, three bedrooms offer ample space, with the primary bedroom including an en-suite and walk-in closet. With a cohesive design and modern fixtures, this house offers a comfortable and stylish living environment for its fortunate residents in desirable Burlington County minutes to major commuting routes and local parks! Landlord Requires Tenant Provide Renter's Insurance. Laurel Run is a commuters dream with its unbeatable location, being just about 0.9 miles from I-295, approximately 3.7 miles to the NJ Turnpike, 4.3 miles to Route 130, convenient to just about everything with local shopping and dining venues. Available to move-in 12/05/2025.
Listing Agent
(609) 458-4711 tanyadrayrealty@gmail.com HomeSmart First Advantage Realty License #2183474 Listed on: 11/14/2025

Townhouse Details
Home Type
- Townhome
Year Built
- Built in 2023
Lot Details
- 2,609 Sq Ft Lot
- Lot Dimensions are 30.00 x 87.00
- East Facing Home
- Property is in excellent condition
Parking
- 1 Car Attached Garage
- 1 Driveway Space
- Garage Door Opener
Home Design
- Shingle Roof
- Stone Siding
- Vinyl Siding
- Concrete Perimeter Foundation
Interior Spaces
- 1,500 Sq Ft Home
- Property has 2 Levels
Kitchen
- Electric Oven or Range
- Microwave
- Dishwasher
Bedrooms and Bathrooms
- 3 Bedrooms
- Walk-In Closet
- Walk-in Shower
Laundry
- Dryer
- Washer
Utilities
- Forced Air Heating and Cooling System
- Cooling System Utilizes Natural Gas
- Natural Gas Water Heater
Listing and Financial Details
- Residential Lease
- Security Deposit $4,500
- Tenant pays for cable TV, exterior maintenance, snow removal, all utilities
- No Smoking Allowed
- 12-Month Min and 24-Month Max Lease Term
- Available 12/5/25
- Assessor Parcel Number 37-00204 01-00053
Community Details
Overview
- No Home Owners Association
- Laurel Run Subdivision
Pet Policy
- Limit on the number of pets
- Pet Size Limit
- Pet Deposit $50
- $25 Monthly Pet Rent
- Breed Restrictions
Map
Source: Bright MLS
MLS Number: NJBL2101292
- 75 Alexander Way
- 65 Alexander Way
- 73 Alexander Way
- 71 Alexander Way
- 59 Elliot Ln
- 67 Alexander Way
- 7 Meadowbrook Dr
- 40 Nelsons Way
- 69 Alexander Way
- Delmar Plan at Laurel Run
- 24 Elliot Ln
- 7 Nelsons Way
- 1 Nelsons Way
- 43 Sharpless Blvd
- 16 Wildberry Dr
- 65 Westwind Way
- 16 Edgely Place
- 13 Bentwood Dr
- 35 Eagen Ln
- 80 Ember Ln
