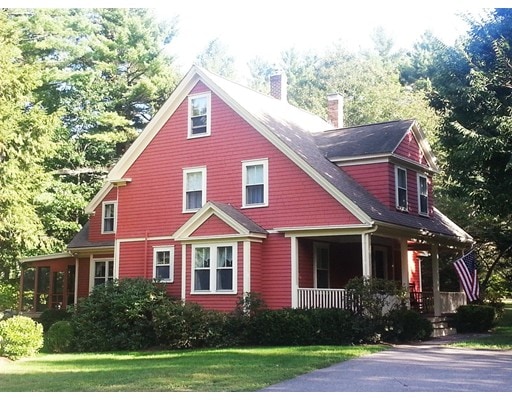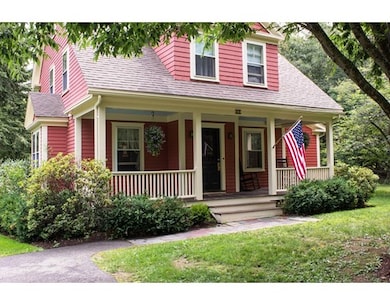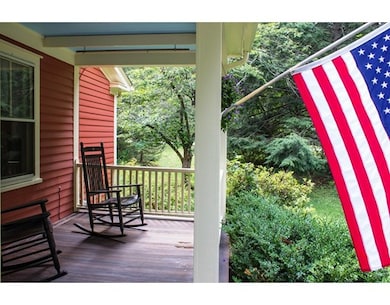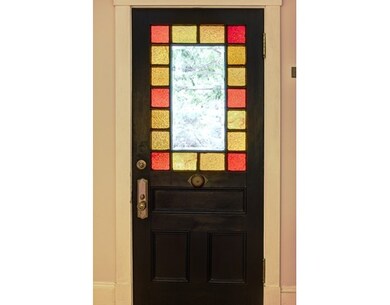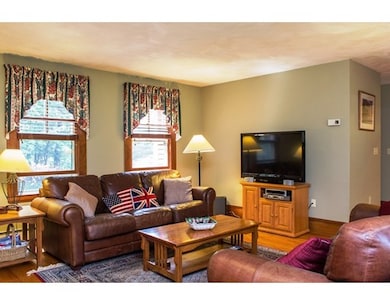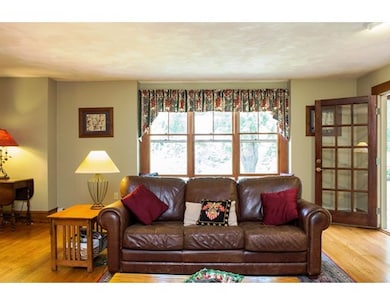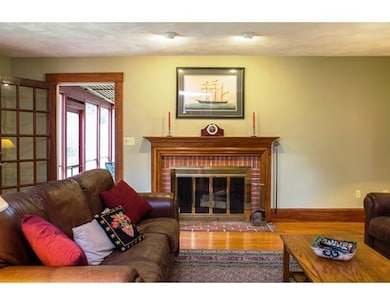
69 North St Norfolk, MA 02056
About This Home
As of December 2018You will absolutely love this turn of the century Village Colonial beautifully maintained and situated on a private acre plus lot. The location is ideal . . . minutes to the town center & common and the Boston MBTA train. This charming Colonial has all the conveniences and updates that you would expect in a much younger home. The renovated kitchen (2004) has gorgeous custom cherry cabinets, stainless steel appliances and granite counter tops. The master bedroom suite is spacious and includes fireplace & private bath. The entertainment sized family room with fireplace opens into a spacious sunken screen porch. The backyard patio with fire-pit provide a relaxing atmosphere - perfect for outdoor entertaining! 3rd floor loft is perfect for an office or bonus bedroom. Many recent upgrades including a new septic system in 1994, new furnace & H/W tank in 2013, detached 2-garage with new roof(2014).
Last Agent to Sell the Property
Berkshire Hathaway HomeServices Page Realty Listed on: 07/27/2015

Last Buyer's Agent
Sarah Smith
Hawthorn Properties
Home Details
Home Type
Single Family
Est. Annual Taxes
$11,620
Year Built
1900
Lot Details
0
Listing Details
- Lot Description: Wooded, Paved Drive
- Other Agent: 2.50
- Special Features: None
- Property Sub Type: Detached
- Year Built: 1900
Interior Features
- Appliances: Range, Dishwasher, Microwave, Refrigerator
- Fireplaces: 2
- Has Basement: Yes
- Fireplaces: 2
- Number of Rooms: 8
- Amenities: Public Transportation, Shopping, Park, Walk/Jog Trails, T-Station
- Electric: Circuit Breakers
- Flooring: Tile, Wall to Wall Carpet, Hardwood
- Interior Amenities: Cable Available
- Basement: Full
- Bedroom 2: Second Floor
- Bedroom 3: Second Floor
- Bathroom #1: First Floor
- Bathroom #2: Second Floor
- Bathroom #3: Second Floor
- Kitchen: First Floor
- Laundry Room: Basement
- Living Room: First Floor
- Master Bedroom: Second Floor
- Master Bedroom Description: Bathroom - Full, Fireplace, Flooring - Wall to Wall Carpet
- Dining Room: First Floor
- Family Room: First Floor
Exterior Features
- Roof: Asphalt/Fiberglass Shingles
- Construction: Frame
- Exterior: Wood
- Exterior Features: Porch - Enclosed, Porch - Screened, Patio, Professional Landscaping
- Foundation: Fieldstone, Irregular
Garage/Parking
- Garage Parking: Carriage Shed
- Parking: Off-Street, Paved Driveway
- Parking Spaces: 8
Utilities
- Cooling: None
- Heating: Hot Water Baseboard, Oil
- Heat Zones: 1
- Utility Connections: for Gas Range, for Electric Oven, for Electric Dryer, Washer Hookup
Schools
- Elementary School: H.O. Day
- Middle School: K.P. North
- High School: K.P. High
Lot Info
- Assessor Parcel Number: M:0021 B:0057 L:0009
Ownership History
Purchase Details
Home Financials for this Owner
Home Financials are based on the most recent Mortgage that was taken out on this home.Purchase Details
Home Financials for this Owner
Home Financials are based on the most recent Mortgage that was taken out on this home.Similar Homes in Norfolk, MA
Home Values in the Area
Average Home Value in this Area
Purchase History
| Date | Type | Sale Price | Title Company |
|---|---|---|---|
| Not Resolvable | $529,900 | -- | |
| Not Resolvable | $487,000 | -- |
Mortgage History
| Date | Status | Loan Amount | Loan Type |
|---|---|---|---|
| Open | $393,750 | Stand Alone Refi Refinance Of Original Loan | |
| Closed | $397,425 | New Conventional | |
| Previous Owner | $320,000 | Stand Alone Refi Refinance Of Original Loan | |
| Previous Owner | $308,000 | No Value Available | |
| Previous Owner | $84,400 | No Value Available | |
| Previous Owner | $50,000 | No Value Available | |
| Previous Owner | $292,500 | No Value Available | |
| Previous Owner | $219,225 | No Value Available | |
| Previous Owner | $216,600 | No Value Available | |
| Previous Owner | $220,500 | No Value Available |
Property History
| Date | Event | Price | Change | Sq Ft Price |
|---|---|---|---|---|
| 12/04/2018 12/04/18 | Sold | $529,900 | 0.0% | $185 / Sq Ft |
| 09/25/2018 09/25/18 | Pending | -- | -- | -- |
| 09/20/2018 09/20/18 | For Sale | $529,900 | +8.8% | $185 / Sq Ft |
| 11/30/2015 11/30/15 | Sold | $487,000 | -2.6% | $188 / Sq Ft |
| 10/13/2015 10/13/15 | Pending | -- | -- | -- |
| 09/23/2015 09/23/15 | Price Changed | $499,900 | -2.9% | $193 / Sq Ft |
| 07/27/2015 07/27/15 | For Sale | $514,900 | -- | $199 / Sq Ft |
Tax History Compared to Growth
Tax History
| Year | Tax Paid | Tax Assessment Tax Assessment Total Assessment is a certain percentage of the fair market value that is determined by local assessors to be the total taxable value of land and additions on the property. | Land | Improvement |
|---|---|---|---|---|
| 2025 | $11,620 | $727,600 | $226,700 | $500,900 |
| 2024 | $10,254 | $658,600 | $226,700 | $431,900 |
| 2023 | $10,374 | $632,200 | $226,700 | $405,500 |
| 2022 | $9,657 | $530,600 | $212,300 | $318,300 |
| 2021 | $10,481 | $582,600 | $206,200 | $376,400 |
| 2020 | $9,447 | $506,800 | $187,500 | $319,300 |
| 2019 | $8,836 | $483,100 | $187,500 | $295,600 |
| 2018 | $8,437 | $453,100 | $187,500 | $265,600 |
| 2017 | $8,319 | $456,600 | $187,500 | $269,100 |
| 2016 | $7,612 | $421,000 | $187,500 | $233,500 |
| 2015 | $7,336 | $415,400 | $178,800 | $236,600 |
| 2014 | $7,293 | $418,400 | $178,800 | $239,600 |
Agents Affiliated with this Home
-

Seller's Agent in 2018
Chris Rao
Berkshire Hathaway HomeServices Page Realty
(508) 954-6566
3 in this area
14 Total Sales
-

Seller Co-Listing Agent in 2018
Al Rao
Berkshire Hathaway HomeServices Page Realty
(508) 533-5122
33 in this area
36 Total Sales
-

Buyer's Agent in 2018
Melanie Fleet
Keller Williams Realty
(508) 439-3099
147 Total Sales
-
S
Buyer's Agent in 2015
Sarah Smith
Hawthorn Properties
Map
Source: MLS Property Information Network (MLS PIN)
MLS Number: 71880451
APN: NORF-000021-000057-000009
- 48 Meetinghouse Rd Unit 48
- 34 Sumner St Unit 34
- 2 Diamond St
- 12 Keeney Pond Rd
- 7 Keeney Pond Rd
- 6 Trailside Way
- 3 Pheasanthill Rd
- 38 Boardman St
- 28 Grove St
- 30 Grove St
- 54 Pond St
- 16 Keeney Pond Rd
- 6 Marshall St
- 1 Old Mill Rd
- 19 Canterberry Ln
- 17 Ash Rd
- 37 King St
- 2 Shady Way
- 71 Pond St
- 8 Ferndale Ave
