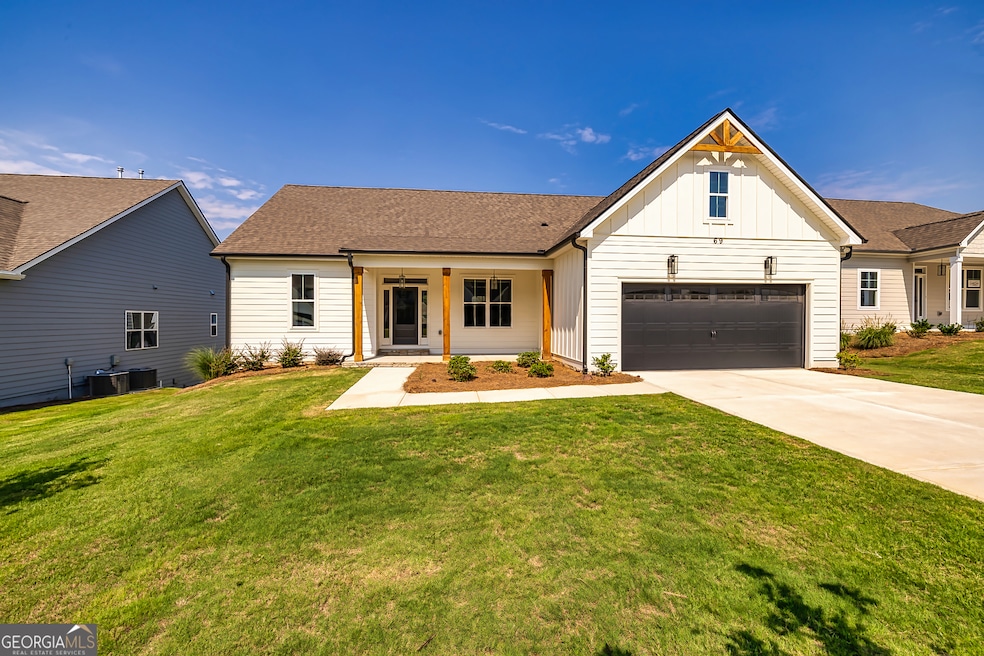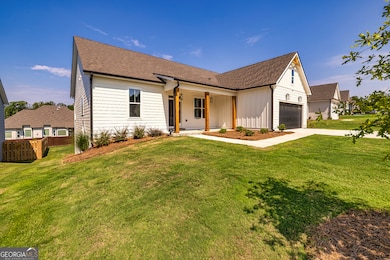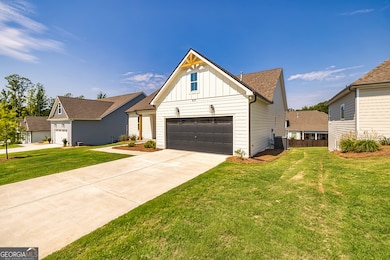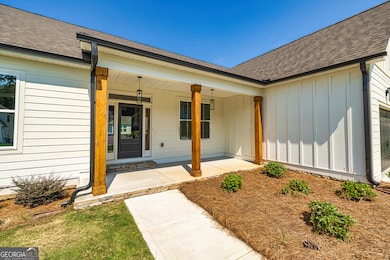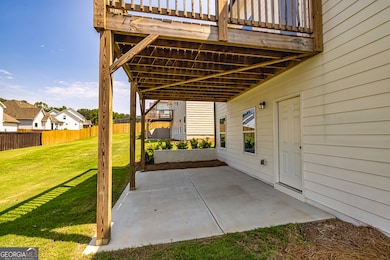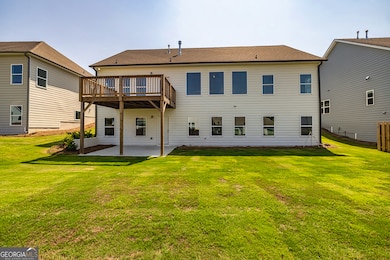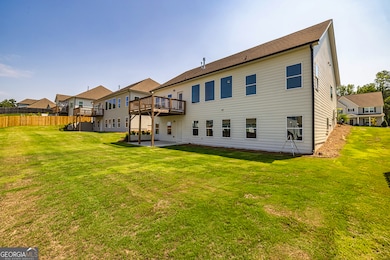
$587,650
- 4 Beds
- 3.5 Baths
- 3,642 Sq Ft
- 34 Preswick Park Dr
- Newnan, GA
Immaculate Executive Home with Prime Location & Upgrades Galore! Welcome to this stunning 4-sided brick custom executive home, thoughtfully designed and meticulously maintained. Featuring 4 spacious bedrooms and 3.5 baths, this residence offers a highly sought-after floor plan and fantastic curb appeal. Key Features: *Luxurious Primary Suite on the Main Level *Dedicated Home Office *Upstairs
Joy Brown Barnes BHHS Georgia Properties
