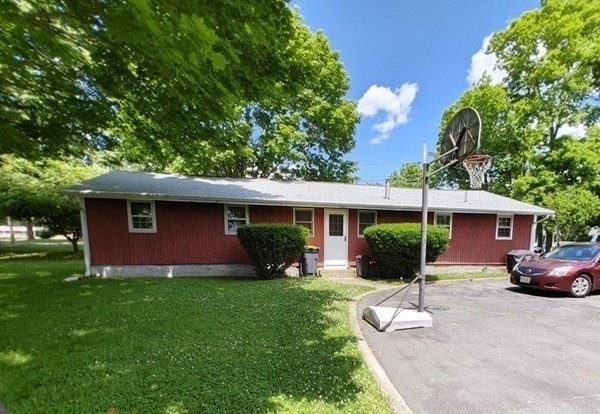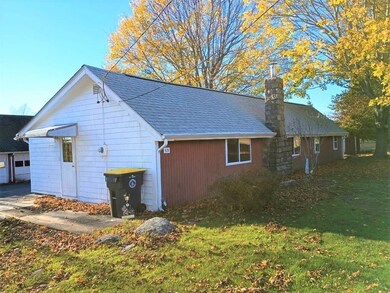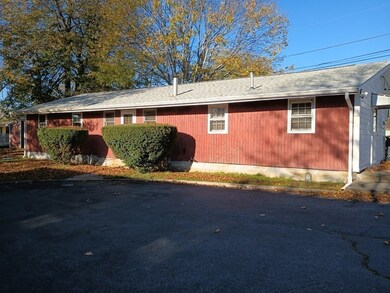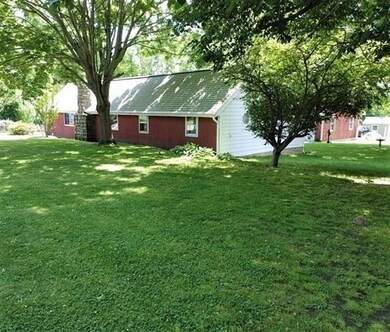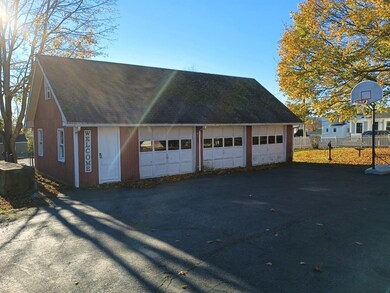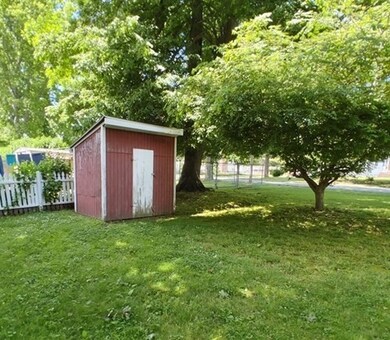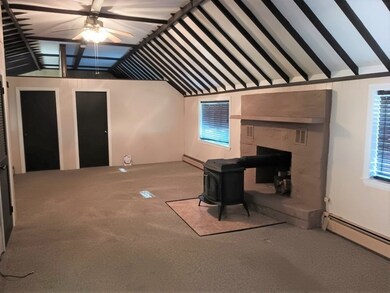
69 Oneil Rd Somerset, MA 02725
Brayton Point NeighborhoodHighlights
- Marina
- Scenic Views
- Property is near public transit
- Medical Services
- Open Floorplan
- Ranch Style House
About This Home
As of March 2023Great priced two-bedroom one bath 1232 sqft ranch with a large bonus three car detached garage. This open floor plan ranch has everything conveniently located all on one level with vaulted ceilings which make for a spacious layout. The wood stove centrally located offers a cost-effective alternative heat source that also helps create a cozy atmosphere on cold winter nights. This house is move in ready as is with a rustic country feel. The property design lends itself to being handicap friendly with a no step entrance. SALE of this home is contingent on newly created lot for it that will have at least 20,000 S/FT being subdivided from the entire 42,689 S/FT LOT and being approved by town so property can close. It is currently in the process of being approved for subdivision with town. Don't delay set up showing today because a house like this will not last long at this price
Home Details
Home Type
- Single Family
Est. Annual Taxes
- $3,376
Year Built
- Built in 1940
Lot Details
- 0.46 Acre Lot
- Fenced
- Level Lot
- Cleared Lot
- Garden
- Property is zoned R1
Parking
- 3 Car Detached Garage
- Side Facing Garage
- Driveway
- Open Parking
- Off-Street Parking
Home Design
- Manufactured Home on a slab
- Ranch Style House
- Frame Construction
- Shingle Roof
Interior Spaces
- 1,232 Sq Ft Home
- Open Floorplan
- Ceiling Fan
- 1 Fireplace
- Insulated Doors
- Scenic Vista Views
- Range
Flooring
- Wall to Wall Carpet
- Ceramic Tile
- Vinyl
Bedrooms and Bathrooms
- 3 Bedrooms
- 1 Full Bathroom
- Separate Shower
- Linen Closet In Bathroom
Laundry
- Laundry on main level
- Dryer
- Washer
Accessible Home Design
- Handicap Accessible
- Level Entry For Accessibility
Outdoor Features
- Patio
Location
- Property is near public transit
- Property is near schools
Utilities
- Window Unit Cooling System
- 1 Heating Zone
- Heating System Uses Natural Gas
- Pellet Stove burns compressed wood to generate heat
- Baseboard Heating
- 100 Amp Service
- Tankless Water Heater
- Gas Water Heater
- Cable TV Available
Listing and Financial Details
- Assessor Parcel Number M:0A1 L:0265,4020113
Community Details
Amenities
- Medical Services
- Shops
- Coin Laundry
Recreation
- Marina
- Park
Ownership History
Purchase Details
Similar Homes in Somerset, MA
Home Values in the Area
Average Home Value in this Area
Purchase History
| Date | Type | Sale Price | Title Company |
|---|---|---|---|
| Quit Claim Deed | -- | None Available | |
| Quit Claim Deed | -- | None Available | |
| Quit Claim Deed | -- | None Available | |
| Quit Claim Deed | -- | None Available | |
| Quit Claim Deed | -- | None Available |
Property History
| Date | Event | Price | Change | Sq Ft Price |
|---|---|---|---|---|
| 03/01/2023 03/01/23 | Sold | $360,000 | -2.7% | $292 / Sq Ft |
| 01/05/2023 01/05/23 | Pending | -- | -- | -- |
| 01/02/2023 01/02/23 | Price Changed | $370,000 | -2.4% | $300 / Sq Ft |
| 11/15/2022 11/15/22 | For Sale | $379,000 | +1.1% | $308 / Sq Ft |
| 10/28/2022 10/28/22 | Sold | $374,900 | -23.0% | $304 / Sq Ft |
| 10/28/2022 10/28/22 | Sold | $487,000 | -2.6% | $584 / Sq Ft |
| 09/27/2022 09/27/22 | Pending | -- | -- | -- |
| 09/27/2022 09/27/22 | Pending | -- | -- | -- |
| 08/12/2022 08/12/22 | Price Changed | $499,900 | +33.3% | $599 / Sq Ft |
| 08/12/2022 08/12/22 | Price Changed | $374,900 | -3.8% | $304 / Sq Ft |
| 07/21/2022 07/21/22 | For Sale | $389,900 | -25.0% | $316 / Sq Ft |
| 06/15/2022 06/15/22 | For Sale | $520,000 | -- | $624 / Sq Ft |
Tax History Compared to Growth
Tax History
| Year | Tax Paid | Tax Assessment Tax Assessment Total Assessment is a certain percentage of the fair market value that is determined by local assessors to be the total taxable value of land and additions on the property. | Land | Improvement |
|---|---|---|---|---|
| 2025 | $4,422 | $332,500 | $160,000 | $172,500 |
| 2024 | $4,144 | $324,000 | $160,000 | $164,000 |
| 2023 | $3,635 | $286,700 | $137,100 | $149,600 |
| 2022 | $3,376 | $254,000 | $119,900 | $134,100 |
| 2021 | $3,419 | $232,900 | $109,400 | $123,500 |
| 2020 | $3,434 | $225,600 | $109,400 | $116,200 |
| 2019 | $3,933 | $215,500 | $109,400 | $106,100 |
| 2018 | $3,091 | $207,500 | $109,400 | $98,100 |
| 2017 | $3,440 | $197,700 | $104,400 | $93,300 |
| 2016 | $3,252 | $185,700 | $92,400 | $93,300 |
| 2015 | $3,090 | $178,100 | $105,800 | $72,300 |
| 2014 | $4,221 | $174,800 | $105,800 | $69,000 |
Agents Affiliated with this Home
-

Seller's Agent in 2023
Joseph Motta
Keller Williams Elite
(401) 419-9108
6 in this area
54 Total Sales
-
A
Seller's Agent in 2022
Avery Brannaka
Carol Brannaka REALTORS®
Map
Source: MLS Property Information Network (MLS PIN)
MLS Number: 73058412
APN: SOME-000001A-000000-000265
- 103 Alden Place
- 418 Kenneth Ave
- 700 Shore Dr Unit 513
- 700 Shore Dr Unit 1106
- 700 Shore Dr Unit 5-501
- 104 Randall Shea Dr
- 9 Waldorf Rd
- 203 Division St
- 109 Wilder St
- 47 Mulberry St
- 0 Douglas St
- 750 Davol St Unit 1012
- 750 Davol St Unit 324
- 750 Davol St Unit 415
- 337 Danforth St Unit 7
- 339 Danforth St Unit 6
- 1220 Gardners Neck Rd
- 318 Broadway Unit 1ST
- 23-27 Ash St
- 271 Mulberry St
